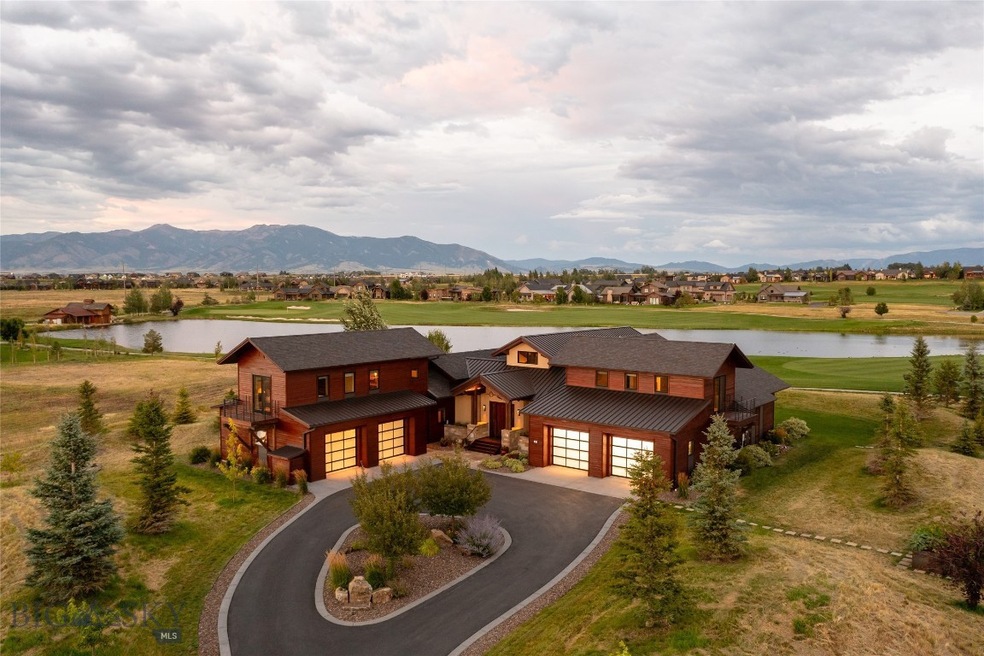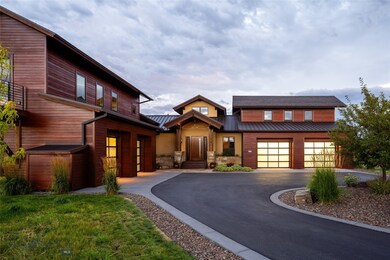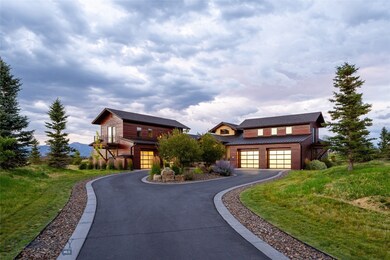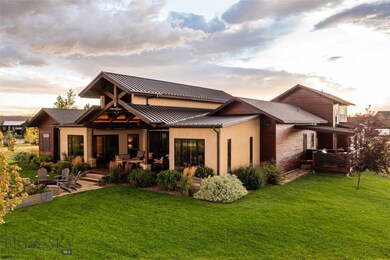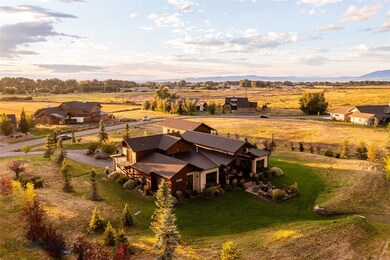
550 Tillyfour Rd Bozeman, MT 59718
Four Corners NeighborhoodEstimated Value: $3,390,000 - $3,685,000
Highlights
- Golf Course Community
- Fitness Center
- Custom Home
- Monforton Elementary School Rated A
- Home fronts a pond
- Lake View
About This Home
As of January 2024A truly one-of-a-kind custom home in Bozeman's exclusive Black Bull Golf Community, 550 Tillyfour Road stretches across two lots totaling nearly 1.5 acres. The home offers an incredible indoor-outdoor living experience, with massive sliding doors opening to a covered patio that gives way to the private community pond up close and the Bridgers in the distance. Inside, Venetian plaster walls taper seamlessly into walnut floors. The level of detail continues into the kitchen (grain-matched walnut cabinets), vaulted living area (steel & wood beam-work) and exterior, with custom raised beds and a rich (sustainable) mahogany siding that offers a depth & character rarely seen. The home, designed by Bayliss Ward and built in 2016, finds most of its 4529 SF primarily on the main level, with a truly massive master bedroom and bathroom situated in the rear of the home, a 1800+ bottle climate controlled wine room inside the separate pantry and a sleek, grand kitchen that's perfect for entertaining. Above each of the two 2 car garages are en-suite bedrooms, each with private balconies and views in different directions. That the home has two separate garages is unique, with one a perfect "show" garage with its epoxied floor and high-end lighting, and the other a primary garage located off the mudroom. With it's position on two lots (1.5ac+-), the ability to add an ADU or guesthouse is a possibility. A show-stopping custom home, 550 Tillyfour Road must be seen to be believed.
Last Agent to Sell the Property
The Agency Bozeman License #RBS-88697 Listed on: 08/25/2023

Last Buyer's Agent
Non Member
Non-Member Office
Home Details
Home Type
- Single Family
Est. Annual Taxes
- $15,418
Year Built
- Built in 2016
Lot Details
- 1.46 Acre Lot
- Home fronts a pond
- Sprinkler System
- Garden
- Zoning described as CALL - Call Listing Agent for Details
HOA Fees
- $135 Monthly HOA Fees
Parking
- 4 Car Attached Garage
- Garage Door Opener
Property Views
- Lake
- Pond
- Mountain
Home Design
- Custom Home
- Metal Roof
- Wood Siding
Interior Spaces
- 4,529 Sq Ft Home
- 2-Story Property
- Wet Bar
- Vaulted Ceiling
- Gas Fireplace
- Window Treatments
- Fire and Smoke Detector
Kitchen
- Built-In Oven
- Range
- Microwave
- Freezer
- Dishwasher
- Wine Cooler
- Disposal
Flooring
- Wood
- Partially Carpeted
- Radiant Floor
- Tile
Bedrooms and Bathrooms
- 3 Bedrooms
- Primary Bedroom on Main
- Walk-In Closet
Laundry
- Dryer
- Washer
Outdoor Features
- Balcony
- Deck
- Covered patio or porch
Utilities
- Cooling System Mounted To A Wall/Window
- Heating Available
- Water Softener
Listing and Financial Details
- Assessor Parcel Number RGG58975
Community Details
Overview
- Association fees include road maintenance
- Black Bull Golf Community Subdivision
Amenities
- Clubhouse
Recreation
- Golf Course Community
- Fitness Center
- Community Pool
- Trails
Ownership History
Purchase Details
Home Financials for this Owner
Home Financials are based on the most recent Mortgage that was taken out on this home.Purchase Details
Home Financials for this Owner
Home Financials are based on the most recent Mortgage that was taken out on this home.Similar Homes in Bozeman, MT
Home Values in the Area
Average Home Value in this Area
Purchase History
| Date | Buyer | Sale Price | Title Company |
|---|---|---|---|
| Margaret A Kaplan Revocable Trust | -- | Security Title | |
| Remitz Rick | -- | None Available |
Mortgage History
| Date | Status | Borrower | Loan Amount |
|---|---|---|---|
| Previous Owner | Remitz Rick | $180,000 |
Property History
| Date | Event | Price | Change | Sq Ft Price |
|---|---|---|---|---|
| 01/31/2024 01/31/24 | Sold | -- | -- | -- |
| 12/08/2023 12/08/23 | Pending | -- | -- | -- |
| 08/25/2023 08/25/23 | For Sale | $3,195,000 | -- | $705 / Sq Ft |
Tax History Compared to Growth
Tax History
| Year | Tax Paid | Tax Assessment Tax Assessment Total Assessment is a certain percentage of the fair market value that is determined by local assessors to be the total taxable value of land and additions on the property. | Land | Improvement |
|---|---|---|---|---|
| 2024 | $18,242 | $2,995,763 | $0 | $0 |
| 2023 | $18,062 | $2,995,763 | $0 | $0 |
| 2022 | $14,769 | $2,053,792 | $0 | $0 |
| 2021 | $16,509 | $2,053,792 | $0 | $0 |
| 2020 | $15,971 | $1,931,291 | $0 | $0 |
| 2019 | $15,766 | $1,931,291 | $0 | $0 |
| 2018 | $13,992 | $1,563,789 | $0 | $0 |
| 2017 | $13,131 | $1,622,259 | $0 | $0 |
| 2016 | $12,205 | $1,396,987 | $0 | $0 |
| 2015 | $3,362 | $344,757 | $0 | $0 |
| 2014 | $3,233 | $198,479 | $0 | $0 |
Agents Affiliated with this Home
-
Jeremy Seglem

Seller's Agent in 2024
Jeremy Seglem
The Agency Bozeman
(406) 404-9404
7 in this area
69 Total Sales
-
Joy Vance

Seller Co-Listing Agent in 2024
Joy Vance
The Agency Bozeman
(406) 241-1921
9 in this area
162 Total Sales
-
N
Buyer's Agent in 2024
Non Member
Non-Member Office
Map
Source: Big Sky Country MLS
MLS Number: 385280
APN: 06-0798-06-3-01-28-0000
- 676 Tillyfour Rd
- TBD Tillyfour Rd
- Lot 26 Tillyfour Rd
- 141 Balmoral Trail Unit B
- 81 Bold Driver Ln
- Lot 117 Bold Driver Ln
- 379 Black Bull Trail
- 462 Black Bull Trail Unit D
- 141 Creekbank Loop
- 1023 Black Bull Trail
- 47 Wickwire Way
- 144 Wickwire Way
- 1089 Black Bull Trail
- 220 Creekbank Loop
- 202 Creekbank Loop
- 33 Leachman Ln
- 96 Highnoon Way
- 103 Creekbank Loop
- 81 Creekbank Loop
- 67 Creekbank Loop
- 550 Tillyfour Rd
- Lot 137 Tillyfour Rd
- Lot 129 Tillyfour Rd
- 557 Tillyfour Rd
- LOT 128 Tillyfour Rd
- 539 Tillyfour Rd
- 589 Tillyfour Rd
- 509 Tillyfour Rd
- 609 Tillyfour Rd
- Lot 126 Black Bull Golf Community
- 639 Tillyfour Rd
- Lot 134 Tillyfour Rd
- TBD Rising Sun Way
- 199 Rising Sun Way
- Lot 141 Rising Sun Way
- 143 Rising Sun Way
- 143 Rising Sun Way
- Lot 147 Rising Sun Way
- Lot 149 Rising Sun Way
- Lot 145 Rising Sun Way
