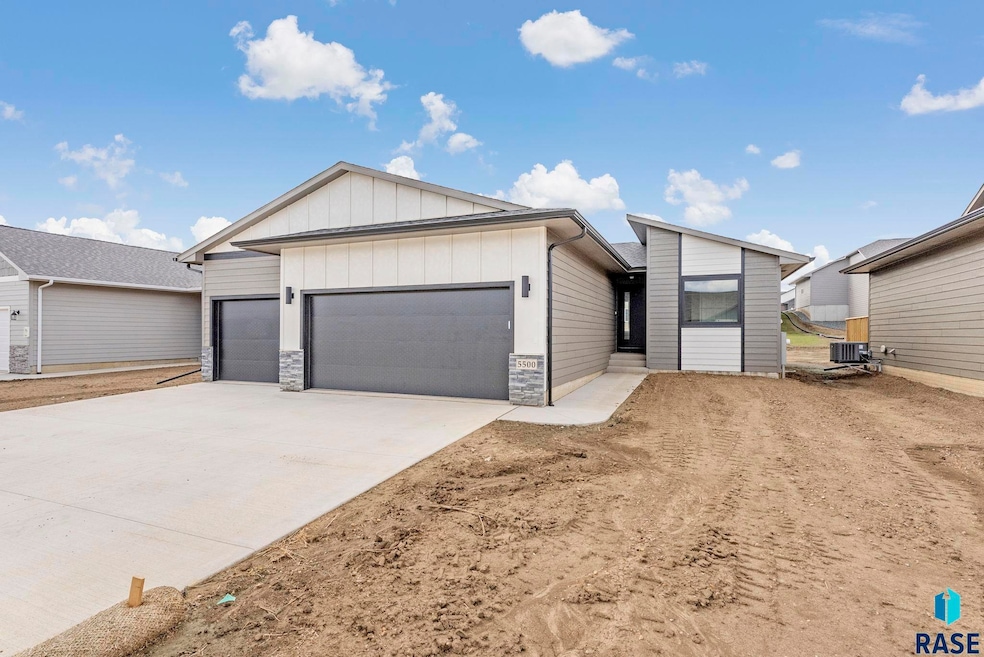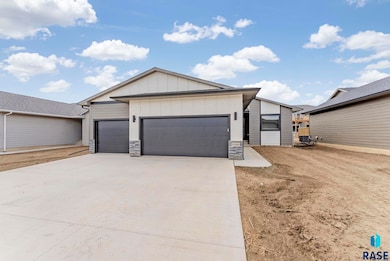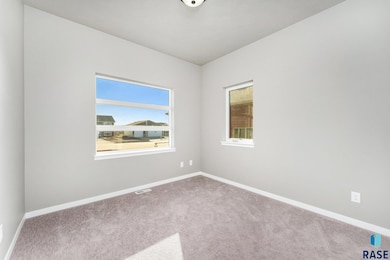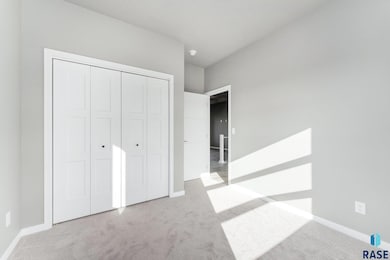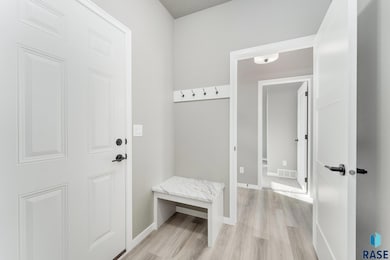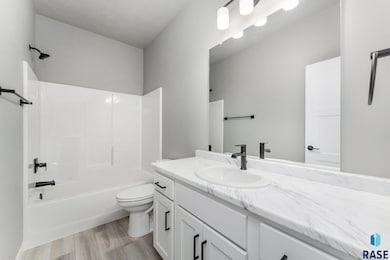5500 E Brennan Dr Sioux Falls, SD 57110
Northeast Sioux Falls NeighborhoodEstimated payment $1,932/month
Highlights
- Deck
- Vaulted Ceiling
- Mud Room
- Brandon Valley Intermediate School Rated A
- Ranch Style House
- No HOA
About This Home
The Rosemary is a thoughtfully designed ranch-style floorplan offering 1,031 sq ft on the main level with 2 bedrooms and 2 bathrooms. This open-concept layout features vaulted ceilings and durable LVP flooring throughout the hallway and spacious living room. The kitchen includes a large center island and flows seamlessly into the dining area, with a swing door leading to the deck—perfect for entertaining. The split-bedroom design offers added privacy. The primary suite features a tray ceiling, a large walk-in closet, and a stylish 3⁄4 bath with a beautifully tiled walk-in shower. Off the oversized garage, you'll find a convenient mudroom with laundry, bench, and hooks creating the perfect drop zone. The unfinished basement provides room to grow, with potential for two additional bedrooms—each with walk-in closets—a full bath, and a generous family room. Photos are for marketing purposes only and may not reflect the finished home. School boundaries are subject to change—please verify with the district.
Open House Schedule
-
Saturday, November 22, 202512:30 to 2:30 pm11/22/2025 12:30:00 PM +00:0011/22/2025 2:30:00 PM +00:00Add to Calendar
-
Wednesday, November 26, 20254:00 to 6:00 pm11/26/2025 4:00:00 PM +00:0011/26/2025 6:00:00 PM +00:00Add to Calendar
Home Details
Home Type
- Single Family
Est. Annual Taxes
- $439
Year Built
- Built in 2025
Lot Details
- 6,272 Sq Ft Lot
- Lot Dimensions are 56x112
Parking
- 3 Car Garage
Home Design
- Ranch Style House
- Composition Roof
Interior Spaces
- 1,031 Sq Ft Home
- Vaulted Ceiling
- Mud Room
- Basement Fills Entire Space Under The House
- Laundry on main level
Kitchen
- Microwave
- Dishwasher
- Disposal
Flooring
- Carpet
- Vinyl
Bedrooms and Bathrooms
- 2 Bedrooms
Schools
- Fred Assam Elementary School
- Brandon Valley Middle School
- Brandon Valley High School
Additional Features
- Deck
- City Lot
- Heating System Uses Natural Gas
Community Details
- No Home Owners Association
- Wild Meadows Subdivision
Map
Home Values in the Area
Average Home Value in this Area
Tax History
| Year | Tax Paid | Tax Assessment Tax Assessment Total Assessment is a certain percentage of the fair market value that is determined by local assessors to be the total taxable value of land and additions on the property. | Land | Improvement |
|---|---|---|---|---|
| 2024 | $439 | $23,700 | $23,700 | $0 |
| 2023 | $461 | $23,700 | $23,700 | $0 |
| 2022 | $482 | $23,700 | $23,700 | $0 |
| 2021 | $475 | $22,600 | $0 | $0 |
Property History
| Date | Event | Price | List to Sale | Price per Sq Ft |
|---|---|---|---|---|
| 11/21/2025 11/21/25 | For Sale | $358,800 | 0.0% | $348 / Sq Ft |
| 11/21/2025 11/21/25 | Off Market | $358,800 | -- | -- |
Source: REALTOR® Association of the Sioux Empire
MLS Number: 22505219
APN: 93735
- 5405 E Brennan Dr
- 5409 E Brennan Dr
- 5504 E Brennan Dr
- 621 N Union Ave
- 616 N Yankee Ave
- 625 N Union Ave
- 620 N Yankee Ave
- 624 N Yankee Ave
- 628 N Yankee Ave
- 632 N Yankee Ave
- 608 N Dubuque Ave
- 110 N Cory Place
- 4916 E 3rd St
- 800 802 N Marquette Ave
- 707 709 N Marquette Ave
- 4835 E Hanover Cir
- 305 N Marquette Ave
- 101 S Foss Ave
- 4912 E Brennan Dr
- 931 N Dubuque Ave
- 5501 E 6th St
- 1520 N Marlowe Ave
- 620 N Sycamore Ave
- 418 S Hein Ave
- 5550 E Active Gen Place
- 1107 S Foss Ave
- 1113 S Foss Ave
- 600 N Bahnson Ave
- 3600-3610 E 6th St
- 1301 S Foss Ave
- 5501 E 18th St
- 7000 E Arrowhead Pkwy
- 5712 E Red Oak Dr
- 3001 E 6th St
- 3401 E 11th St
- 7525 E 10th St
- 2909 E 6th St
- 807 N Cleveland Ave
- 5001-5033 E 26th St
- 111 N Cleveland Ave
