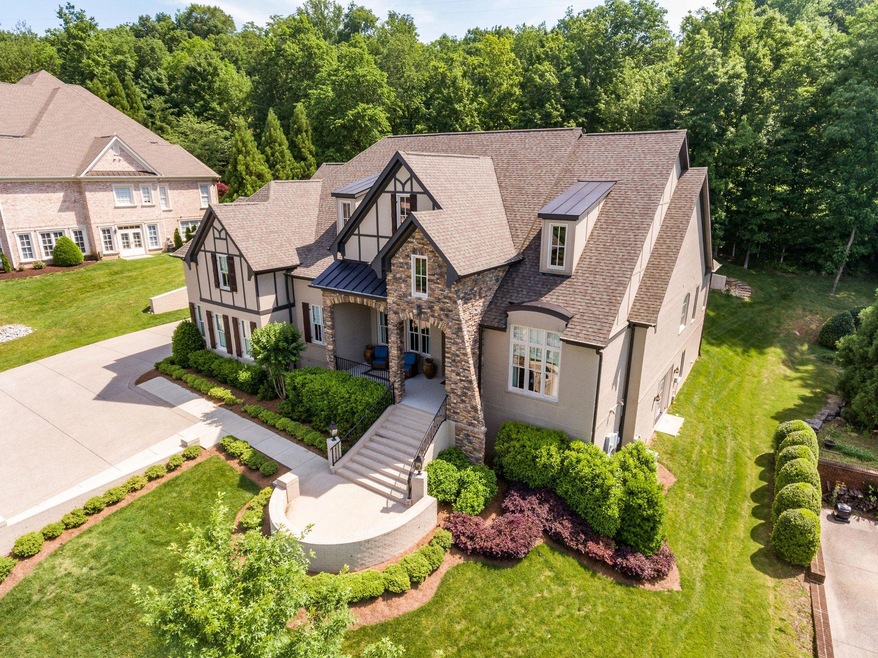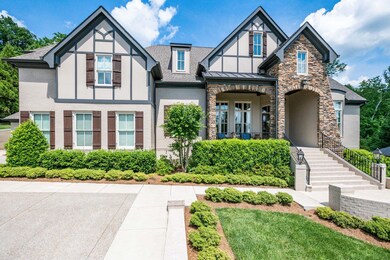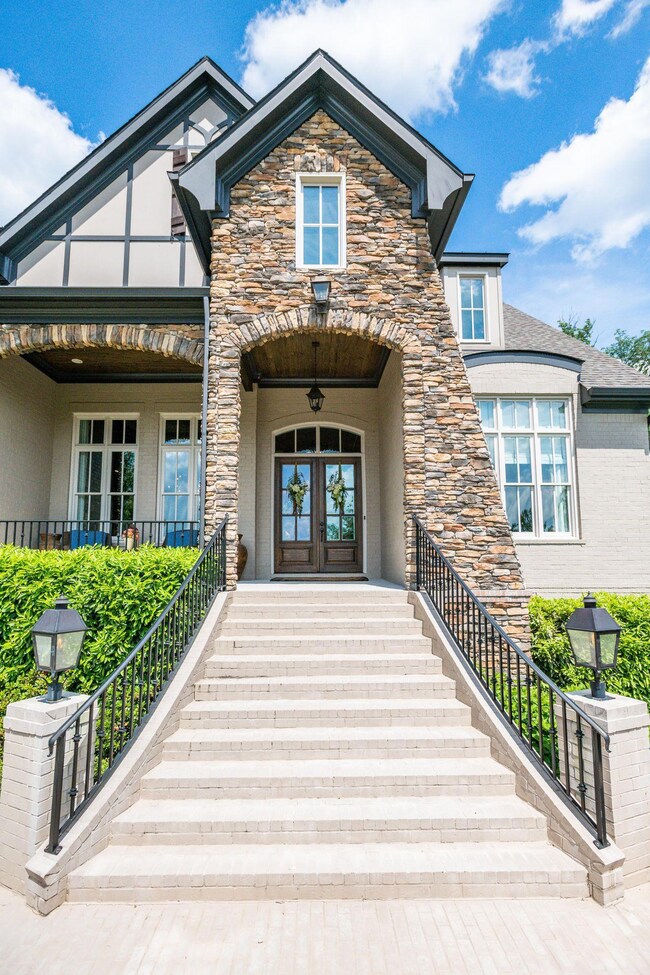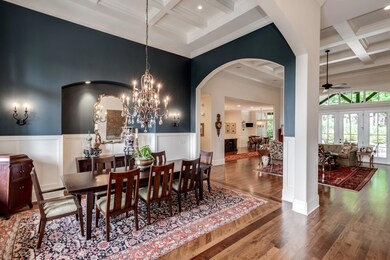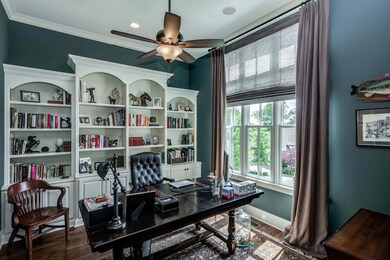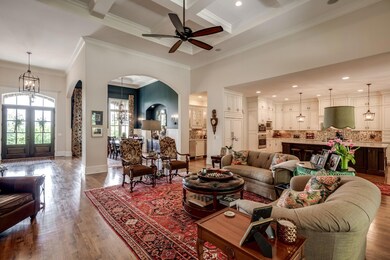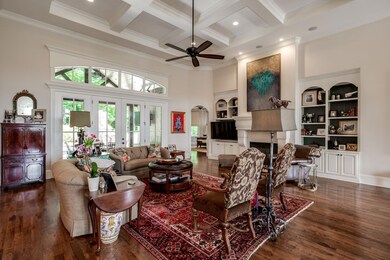
5500 Iron Gate Dr Franklin, TN 37069
Estimated Value: $1,656,000 - $2,995,873
Highlights
- Clubhouse
- Traditional Architecture
- 2 Fireplaces
- Grassland Elementary School Rated A
- Wood Flooring
- Separate Formal Living Room
About This Home
As of April 2020This gorgeous estate home has 3 bedrooms on main level, 1 up, and 1 basement suite. Architectural details include coffered ceilings, wainscoting thruout, french doors, built-ins, theater room, custom wine cellar, complete party room with full bar. Outdoor area includes covered dining, scored concrete, stacked stone FP, outdoor grill & wet bar, play area and gorgeous landscaping. 3 car garage + golf cart garage rounds out this amazing luxury home in Laurelbrooke - gated and 24 hour security.
Home Details
Home Type
- Single Family
Est. Annual Taxes
- $7,938
Year Built
- Built in 2014
Lot Details
- 0.56 Acre Lot
- Lot Dimensions are 130 x 195
HOA Fees
- $299 Monthly HOA Fees
Parking
- 3 Car Garage
- Garage Door Opener
Home Design
- Traditional Architecture
- Brick Exterior Construction
- Shingle Roof
Interior Spaces
- Property has 3 Levels
- Wet Bar
- 2 Fireplaces
- Separate Formal Living Room
- Interior Storage Closet
- Finished Basement
Kitchen
- Microwave
- Dishwasher
- Disposal
Flooring
- Wood
- Carpet
- Tile
Bedrooms and Bathrooms
- 5 Bedrooms | 3 Main Level Bedrooms
- Walk-In Closet
- In-Law or Guest Suite
Outdoor Features
- Covered patio or porch
Schools
- Grassland Elementary School
- Grassland Middle School
- Franklin High School
Utilities
- Cooling Available
- Central Heating
- Underground Utilities
Listing and Financial Details
- Assessor Parcel Number 094013A C 00300 00007013A
Community Details
Overview
- Association fees include recreation facilities
- Laurelbrooke Sec 11F Subdivision
Recreation
- Tennis Courts
- Community Pool
- Trails
Additional Features
- Clubhouse
- Security Guard
Ownership History
Purchase Details
Home Financials for this Owner
Home Financials are based on the most recent Mortgage that was taken out on this home.Purchase Details
Home Financials for this Owner
Home Financials are based on the most recent Mortgage that was taken out on this home.Purchase Details
Home Financials for this Owner
Home Financials are based on the most recent Mortgage that was taken out on this home.Purchase Details
Home Financials for this Owner
Home Financials are based on the most recent Mortgage that was taken out on this home.Purchase Details
Home Financials for this Owner
Home Financials are based on the most recent Mortgage that was taken out on this home.Purchase Details
Home Financials for this Owner
Home Financials are based on the most recent Mortgage that was taken out on this home.Similar Homes in Franklin, TN
Home Values in the Area
Average Home Value in this Area
Purchase History
| Date | Buyer | Sale Price | Title Company |
|---|---|---|---|
| Connors George | $1,650,000 | Foundation Title & Escrow | |
| Smith Mark David | $1,483,777 | American Title & Escrow Svcs | |
| Laurelbrooke Development Llc | $240,000 | Solomon Parks Title & Escr | |
| Legacy Homes Of Tn Llc | $239,900 | None Available | |
| Campbell Ernie | $239,000 | Southland Title & Escrow Co | |
| Southern Land Co Llc | $229,200 | Southland |
Mortgage History
| Date | Status | Borrower | Loan Amount |
|---|---|---|---|
| Open | Connors George | $1,150,000 | |
| Closed | Connors George E | $250,000 | |
| Previous Owner | Smith Mark David | $2,700,000 | |
| Previous Owner | Smith Mark David | $700,000 | |
| Previous Owner | Laurelbrooke Development Llc | $1,040,000 | |
| Previous Owner | Legacy Homes Of Tn Llc | $159,900 | |
| Previous Owner | Campbell Ernie | $168,750 | |
| Previous Owner | Southern Land Co Llc | $1,060,000 |
Property History
| Date | Event | Price | Change | Sq Ft Price |
|---|---|---|---|---|
| 04/10/2020 04/10/20 | Sold | $1,650,000 | -12.0% | $237 / Sq Ft |
| 03/13/2020 03/13/20 | Pending | -- | -- | -- |
| 06/21/2019 06/21/19 | For Sale | $1,875,000 | -- | $269 / Sq Ft |
Tax History Compared to Growth
Tax History
| Year | Tax Paid | Tax Assessment Tax Assessment Total Assessment is a certain percentage of the fair market value that is determined by local assessors to be the total taxable value of land and additions on the property. | Land | Improvement |
|---|---|---|---|---|
| 2024 | $8,224 | $437,425 | $84,375 | $353,050 |
| 2023 | $8,224 | $437,425 | $84,375 | $353,050 |
| 2022 | $8,224 | $437,425 | $84,375 | $353,050 |
| 2021 | $8,224 | $437,425 | $84,375 | $353,050 |
| 2020 | $8,197 | $369,225 | $56,250 | $312,975 |
| 2019 | $8,197 | $369,225 | $56,250 | $312,975 |
| 2018 | $7,938 | $369,225 | $56,250 | $312,975 |
| 2017 | $7,938 | $369,225 | $56,250 | $312,975 |
| 2016 | $0 | $369,225 | $56,250 | $312,975 |
| 2015 | -- | $321,700 | $43,750 | $277,950 |
| 2014 | -- | $43,750 | $43,750 | $0 |
Agents Affiliated with this Home
-
Alexander Brandau

Seller's Agent in 2020
Alexander Brandau
Aperture Global
(615) 601-2024
153 Total Sales
-
Jack Gaughan

Buyer's Agent in 2020
Jack Gaughan
RE/MAX
(615) 478-0970
332 Total Sales
Map
Source: Realtracs
MLS Number: 2053894
APN: 013A-C-003.00
- 3008 Flagstone Dr
- 3045 Flagstone Dr
- 1413 Willowbrooke Cir
- 1424 Willowbrooke Cir
- 1620 Edgewater Ct
- 1077 Stockett Dr
- 1403 Sneed Rd W
- 1024 Vaughn Crest Dr
- 1472 Willowbrooke Cir
- 116 Gardengate Dr
- 4509 Ballow Ln
- 1101 Grafton Dr
- 236 Gardenridge Dr
- 1462 Sneed Rd W
- 504 Chippenham Ct
- 322 Vaughn Rd
- 0 Vaughn Rd
- 2711 Hillsboro Rd
- 105 Steeplechase Ln
- 104 Steeplechase Ln
- 5500 Iron Gate Dr **Lot 1197**
- 5500 Iron Gate Dr
- 2500 Iron Gate Ct
- 2501 Iron Gate Ct
- 5505 Iron Gate Dr
- 5508 Iron Gate Dr
- 2504 Iron Gate Ct
- 2516 Iron Gate Ct
- 1204 Talon Way
- 1205 Talon Way
- 2505 Iron Gate Ct
- 5509 Iron Gate Dr
- 5512 Iron Gate Dr
- 5513 Iron Gate Dr
- 2512 Iron Gate Ct
- 1200 Talon Way
- 1201 Talon Way
- 5516 Iron Gate Dr
- 1092 Vaughn Crest Dr
- 1092 Vaughn Crest Blvd
