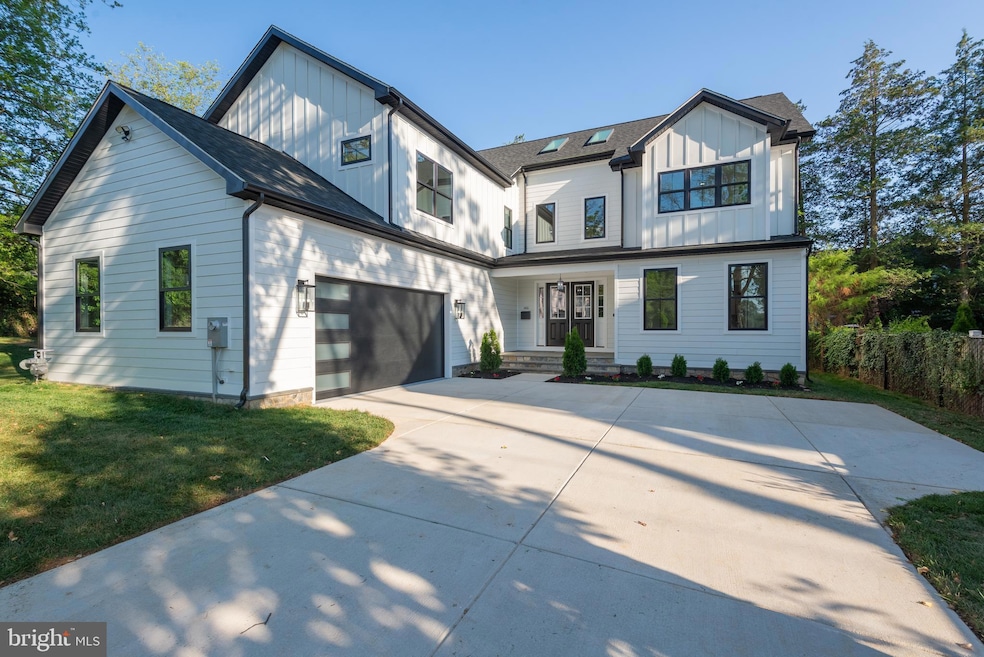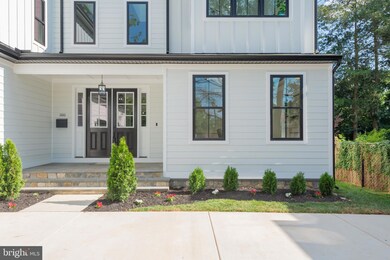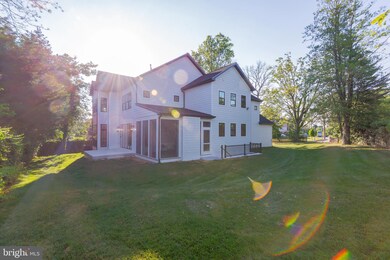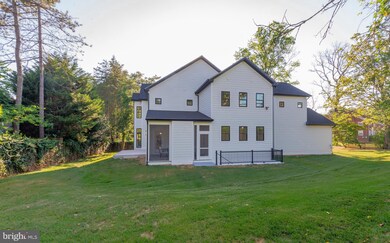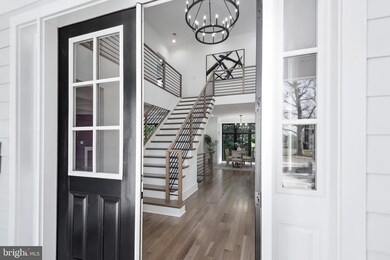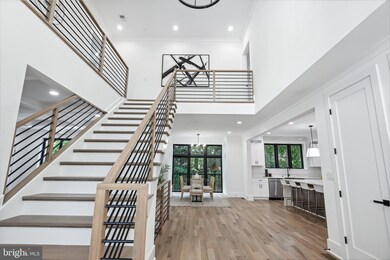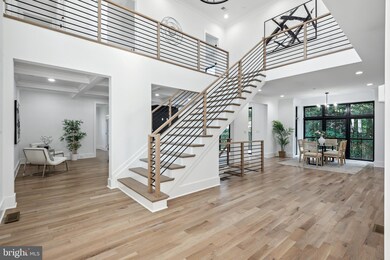
5500 Johnson Ave Bethesda, MD 20817
Wyngate NeighborhoodHighlights
- New Construction
- Eat-In Gourmet Kitchen
- Contemporary Architecture
- Wyngate Elementary School Rated A
- Open Floorplan
- Recreation Room
About This Home
As of October 2024Enjoy this stunning six-bedroom, five-bathroom new build home with over 6,200 square feet of living space on three fully finished levels. This beautiful home features a courtyard driveway and a two-car garage. The two-story foyer welcomes you with natural light from two overhead skylights, highlighting a striking modern staircase.
Enjoy high end finishes throughout with coffered and decorative ceilings, as well as a gourmet kitchen with stainless steel appliances, including a wine cooler and butler’s pantry. The kitchen island overlooks a beautiful window filled breakfast nook, a great room with a gas fireplace and an oversized patio door. A flagstone screened in porch with a gas fireplace seamlessly extends your living space outside.
Upstairs is home to an oversized owner's bedroom with a sitting area, two large walk-in closets, and a spa like en-suite bathroom with a stand-up shower and a stand-alone bath tub and two large vanities. The second level is also home to three additional bedrooms, with two more full bathrooms – one of which is a buddy bath ensuring every bedroom has access to a bathroom. A convenient second story laundry makes this home functional.
This brand new home has hardwood floors on the first and second levels, and waterproof LVP in the finished basement. The fully finished basement has a large recreation room with a bar, another full bedroom and bathroom and a potential future movie theater room.
The home is situated in a prime location in the Alta Vista neighborhood with the Walter Johnson/Wyngate School cluster near NIH, Walter Reed, Montgomery Mall and the Wildwood Shopping Center.
Last Agent to Sell the Property
Samson Properties License #0225257697 Listed on: 06/29/2024

Home Details
Home Type
- Single Family
Est. Annual Taxes
- $10,229
Year Built
- Built in 2024 | New Construction
Lot Details
- 0.26 Acre Lot
- Property is in excellent condition
- Property is zoned R60
Parking
- 2 Car Attached Garage
- Driveway
Home Design
- Contemporary Architecture
- Poured Concrete
- Architectural Shingle Roof
- Stone Siding
- Concrete Perimeter Foundation
- Rough-In Plumbing
- HardiePlank Type
- Tile
Interior Spaces
- Property has 3 Levels
- Open Floorplan
- Wet Bar
- Bar
- Skylights
- Recessed Lighting
- 2 Fireplaces
- Gas Fireplace
- Entrance Foyer
- Great Room
- Family Room
- Breakfast Room
- Formal Dining Room
- Recreation Room
- Screened Porch
Kitchen
- Eat-In Gourmet Kitchen
- Gas Oven or Range
- Six Burner Stove
- Range Hood
- <<builtInMicrowave>>
- Ice Maker
- Dishwasher
- Stainless Steel Appliances
- Kitchen Island
- Upgraded Countertops
- Disposal
Flooring
- Wood
- Tile or Brick
- Luxury Vinyl Plank Tile
Bedrooms and Bathrooms
- En-Suite Bathroom
- Walk-In Closet
- Dual Flush Toilets
- Soaking Tub
- <<tubWithShowerToken>>
Laundry
- Laundry Room
- Front Loading Dryer
- Front Loading Washer
Finished Basement
- Walk-Up Access
- Exterior Basement Entry
Outdoor Features
- Screened Patio
Schools
- Wyngate Elementary School
- North Bethesda Middle School
- Walter Johnson High School
Utilities
- Central Air
- Cooling System Utilizes Natural Gas
- Heat Pump System
- Natural Gas Water Heater
- Phone Available
- Cable TV Available
Community Details
- No Home Owners Association
- Alta Vista Subdivision
Listing and Financial Details
- Tax Lot 1
- Assessor Parcel Number 160700556237
Ownership History
Purchase Details
Home Financials for this Owner
Home Financials are based on the most recent Mortgage that was taken out on this home.Purchase Details
Home Financials for this Owner
Home Financials are based on the most recent Mortgage that was taken out on this home.Purchase Details
Purchase Details
Purchase Details
Purchase Details
Home Financials for this Owner
Home Financials are based on the most recent Mortgage that was taken out on this home.Similar Homes in Bethesda, MD
Home Values in the Area
Average Home Value in this Area
Purchase History
| Date | Type | Sale Price | Title Company |
|---|---|---|---|
| Warranty Deed | $950,000 | Universal Title | |
| Deed | $900,000 | First American Title | |
| Interfamily Deed Transfer | -- | None Available | |
| Deed | $508,000 | -- | |
| Deed | $293,200 | -- | |
| Deed | $265,000 | -- |
Mortgage History
| Date | Status | Loan Amount | Loan Type |
|---|---|---|---|
| Previous Owner | $1,339,497 | Construction | |
| Previous Owner | $238,500 | No Value Available |
Property History
| Date | Event | Price | Change | Sq Ft Price |
|---|---|---|---|---|
| 10/29/2024 10/29/24 | Sold | $2,200,000 | -4.3% | $355 / Sq Ft |
| 09/19/2024 09/19/24 | Pending | -- | -- | -- |
| 09/05/2024 09/05/24 | Price Changed | $2,299,000 | -3.2% | $371 / Sq Ft |
| 08/12/2024 08/12/24 | Price Changed | $2,375,000 | -1.0% | $383 / Sq Ft |
| 06/29/2024 06/29/24 | For Sale | $2,399,900 | +166.7% | $387 / Sq Ft |
| 03/22/2022 03/22/22 | Sold | $900,000 | +5.9% | $474 / Sq Ft |
| 02/06/2022 02/06/22 | Pending | -- | -- | -- |
| 01/31/2022 01/31/22 | For Sale | $850,000 | -- | $448 / Sq Ft |
Tax History Compared to Growth
Tax History
| Year | Tax Paid | Tax Assessment Tax Assessment Total Assessment is a certain percentage of the fair market value that is determined by local assessors to be the total taxable value of land and additions on the property. | Land | Improvement |
|---|---|---|---|---|
| 2024 | $7,415 | $575,200 | $575,200 | $0 |
| 2023 | $10,229 | $826,767 | $0 | $0 |
| 2022 | $9,363 | $789,233 | $0 | $0 |
| 2021 | $8,187 | $751,700 | $547,800 | $203,900 |
| 2020 | $16,058 | $740,300 | $0 | $0 |
| 2019 | $7,866 | $728,900 | $0 | $0 |
| 2018 | $7,724 | $717,500 | $521,800 | $195,700 |
| 2017 | $7,179 | $680,567 | $0 | $0 |
| 2016 | $6,064 | $643,633 | $0 | $0 |
| 2015 | $6,064 | $606,700 | $0 | $0 |
| 2014 | $6,064 | $600,933 | $0 | $0 |
Agents Affiliated with this Home
-
Kimberly Heuser

Seller's Agent in 2024
Kimberly Heuser
Samson Properties
(614) 440-5503
1 in this area
34 Total Sales
-
Jenny Pan

Buyer's Agent in 2024
Jenny Pan
Signature Home Realty LLC
(240) 938-0692
1 in this area
96 Total Sales
-
Cari Jordan

Seller's Agent in 2022
Cari Jordan
Real Living at Home
(301) 905-6521
2 in this area
200 Total Sales
-
Neeraj Arora

Buyer's Agent in 2022
Neeraj Arora
Pearson Smith Realty, LLC
(301) 252-5709
1 in this area
22 Total Sales
Map
Source: Bright MLS
MLS Number: MDMC2120970
APN: 07-00556237
- 5345 Camberley Ave
- 9309 Old Georgetown Rd
- 8916 Oneida Ln
- 8904 Grant St
- 8908 Mohawk Ln
- 5514 Greentree Rd
- 5512 Greentree Rd
- 5814 Johnson Ave
- 5206 Danbury Rd
- 9019 Lindale Dr
- 9504 Kingsley Ave
- 9541 Wildoak Dr
- 9504 Old Georgetown Rd
- 5904 Greentree Rd
- 5823 Folkstone Rd
- 5902 Walton Rd
- 5522 Lincoln St
- 5917 Wilmett Rd
- 8613 Hartsdale Ave
- 9603 Montgomery Dr
