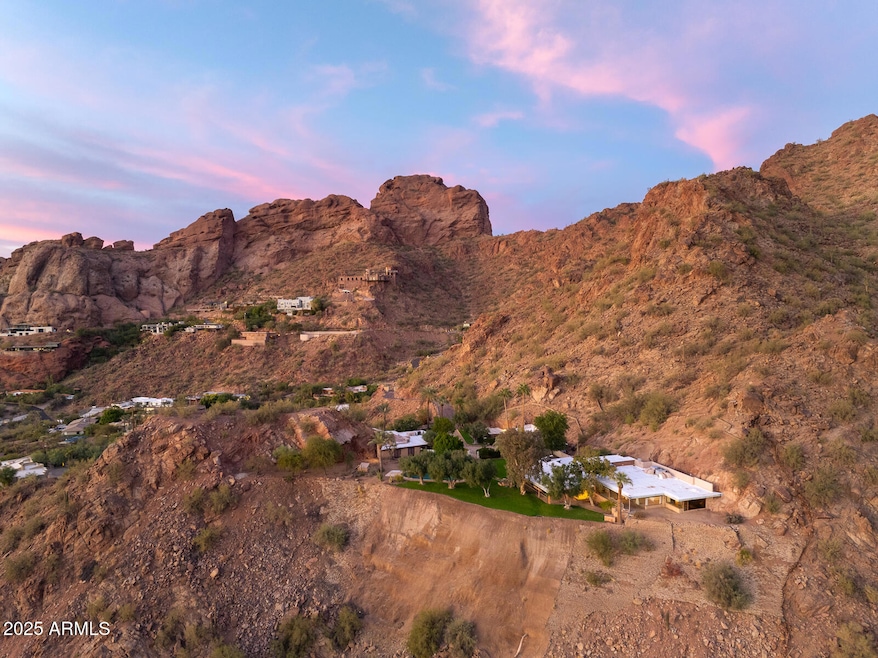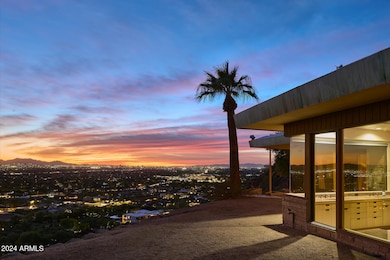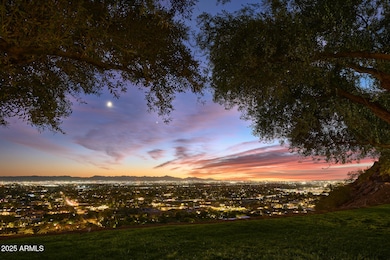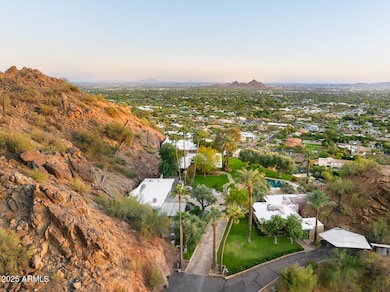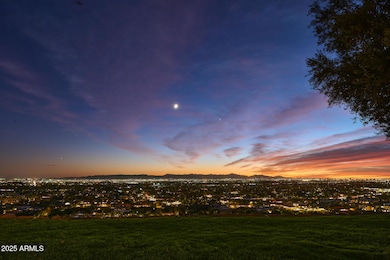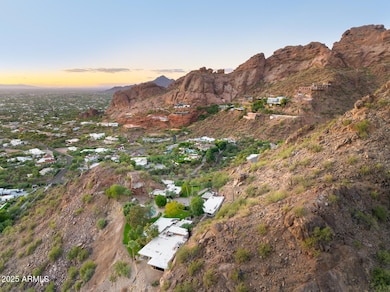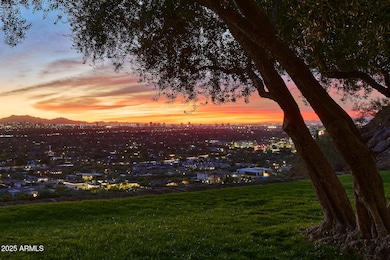5500 N Dromedary Rd Phoenix, AZ 85018
Camelback East Village NeighborhoodEstimated payment $128,172/month
Highlights
- Private Pool
- 23.66 Acre Lot
- Contemporary Architecture
- Hopi Elementary School Rated A
- Mountain View
- Outdoor Fireplace
About This Home
Iconic Camelback Mountain Estate: A Rare, Once-in-a-Lifetime Buildable Opportunity
Perched on the slopes of the iconic Camelback Mountain, this extraordinary 23.66-acre estate represents one of the last and most significant buildable properties on the mountain. Offering more than 180 degrees of sweeping valley views—with Camelback's dramatic cliffs rising behind—the property is known throughout the community as the celebrated ''Merry Christmas House.'' Cherished by the same family for decades, it now awaits its next remarkable chapter. The existing 4,661-square-foot residence, originally built in the 1950s, reflects the timeless influence of Frank Lloyd Wright. Organic architecture, expansive glass walls, stone accents, and a seamless blend of indoor and outdoor living create a tranquil private sanctuary that feels both grounded in the landscape and elevated above the city lights. Beyond its architectural legacy, the property's 23.66 acres offer exceptional potential for future development, including the opportunity to subdivide into up to four parcels. Whether envisioning a family compound, multiple luxury estates, or reimagining the existing residence, the possibilities are unparalleled. Conceptual floorplan and site plan designs by renowned architect Mark Candelaria are also available to inspire your vision. Privately gated and surrounded by natural desert beauty, this estate combines unmatched privacy, panoramic vistas, and rare development flexibilityall just minutes from the heart of the city. Whether preserved, expanded, or completely transformed, this is a truly once-in-a-lifetime chance to own a piece of Arizona history on one of its most iconic mountain peaks.
Home Details
Home Type
- Single Family
Est. Annual Taxes
- $17,144
Year Built
- Built in 1950
Lot Details
- 23.66 Acre Lot
- Desert faces the front and back of the property
- Wrought Iron Fence
- Backyard Sprinklers
- Grass Covered Lot
Home Design
- Contemporary Architecture
- Foam Roof
- Block Exterior
- Stone Exterior Construction
Interior Spaces
- 4,641 Sq Ft Home
- 1-Story Property
- 2 Fireplaces
- Gas Fireplace
- Mountain Views
- Washer and Dryer Hookup
Kitchen
- Eat-In Kitchen
- Kitchen Island
- Granite Countertops
Flooring
- Carpet
- Stone
Bedrooms and Bathrooms
- 1 Bedroom
- Primary Bathroom is a Full Bathroom
- 2.5 Bathrooms
- Dual Vanity Sinks in Primary Bathroom
- Hydromassage or Jetted Bathtub
- Bathtub With Separate Shower Stall
Parking
- 6 Open Parking Spaces
- 3 Carport Spaces
Pool
- Private Pool
- Diving Board
Schools
- Hopi Elementary School
- Ingleside Middle School
- Arcadia High School
Utilities
- Central Air
- Heating System Uses Natural Gas
- Septic Tank
Additional Features
- North or South Exposure
- Outdoor Fireplace
Community Details
- No Home Owners Association
- Association fees include no fees
Listing and Financial Details
- Assessor Parcel Number 172-49-047-D
Map
Home Values in the Area
Average Home Value in this Area
Tax History
| Year | Tax Paid | Tax Assessment Tax Assessment Total Assessment is a certain percentage of the fair market value that is determined by local assessors to be the total taxable value of land and additions on the property. | Land | Improvement |
|---|---|---|---|---|
| 2025 | $17,144 | $215,616 | -- | -- |
| 2024 | $16,006 | $205,348 | -- | -- |
| 2023 | $16,006 | $352,043 | $82,013 | $270,030 |
| 2022 | $15,281 | $286,356 | $66,716 | $219,640 |
| 2021 | $15,860 | $243,332 | $56,692 | $186,640 |
| 2020 | $15,617 | $242,048 | $56,388 | $185,660 |
| 2019 | $17,024 | $181,658 | $42,318 | $139,340 |
| 2018 | $17,877 | $188,617 | $43,947 | $144,670 |
| 2017 | $18,605 | $208,786 | $48,636 | $160,150 |
| 2016 | $18,110 | $219,060 | $51,030 | $168,030 |
| 2015 | $16,716 | $215,818 | $51,628 | $164,190 |
Property History
| Date | Event | Price | List to Sale | Price per Sq Ft |
|---|---|---|---|---|
| 11/21/2025 11/21/25 | For Sale | $24,000,000 | -- | $5,171 / Sq Ft |
Purchase History
| Date | Type | Sale Price | Title Company |
|---|---|---|---|
| Warranty Deed | -- | None Available |
Source: Arizona Regional Multiple Listing Service (ARMLS)
MLS Number: 6950226
APN: 172-49-047D
- 5500 N Dromedary Rd Unit V
- 4949 E Grandview Ln
- 5371 E Valle Vista Rd Unit 17
- 4763 N 53rd St
- 4959 E Red Rock Dr
- 4925 E Red Rock Dr Unit 43
- 4949 E Red Rock Dr
- 4836 E White Gates Dr
- 5419 E Valle Vista Rd
- 4838 E Palomino Rd
- 4743 N 54th St
- 5275 N Camelhead Rd
- 4725 N Launfal Ave
- 4600 N Rubicon Ave Unit 2
- 4536 N 49th Place
- 4535 N 49th Place
- 5501 E San Miguel Ave
- 4605 E Orange Dr
- 5310 E Camelback Rd
- 4725 N 56th St
- 5316 E Valle Vista Rd
- 5222 N Saddle Rock Dr
- 5212 E Red Rock Dr
- 4925 E Red Rock Dr Unit 43
- 4632 N 49th Place
- 4701 N Dromedary Rd
- 4601 N Royal View Dr
- 5316 E Royal View Dr S
- 5302 N 47th St
- 5310 E Camelback Rd
- 5718 N 54th St
- 5156 N 45th Place
- 5810 E Cholla Ln
- 4434 E Camelback Rd Unit 136
- 4434 E Camelback Rd Unit 128
- 5019 E Rovey Ave
- 6010 E Cholla Ln
- 4727 E Lafayette Blvd Unit 327
- 4727 E Lafayette Blvd
- 4549 E Calle Tuberia
