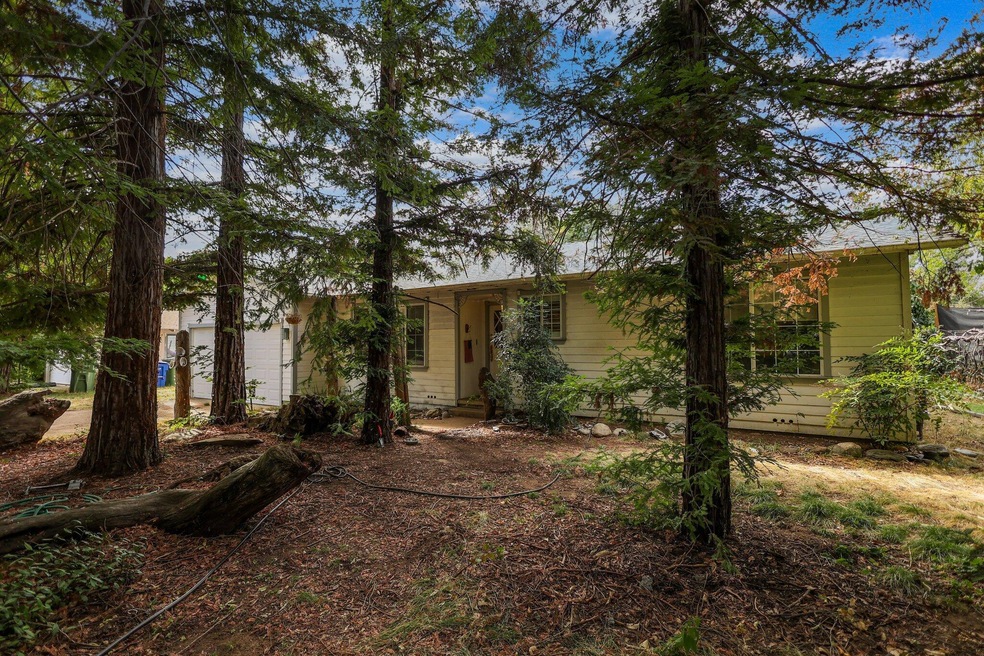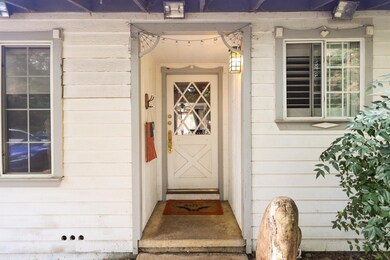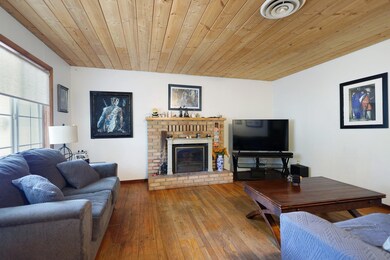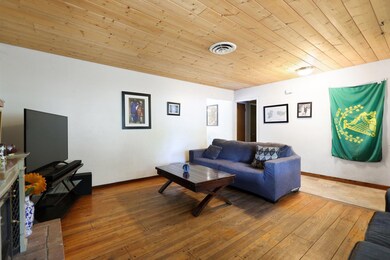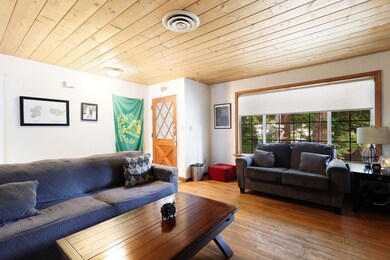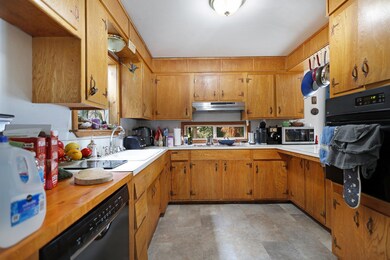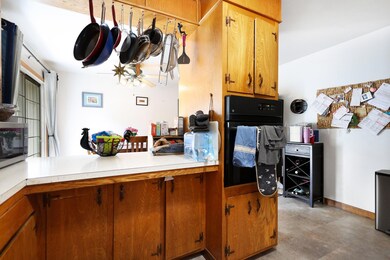
5500 Rosswood St Redding, CA 96001
Bonnyview NeighborhoodHighlights
- Parking available for a boat
- Traditional Architecture
- No HOA
- Shasta High School Rated A
- Solid Surface Countertops
- Eat-In Kitchen
About This Home
As of December 2024Welcome to your own private paradise in the heart of Redding! This charming 3-bedroom, 2-bathroom rustic retreat is nestled among beautiful, mature trees, giving you a sense of peace and privacy that's hard to find in the city. Inside, you'll love the cozy feel of natural hardwood floors throughout. Step outside, and you're in a gardener's dream, complete with a variety of fruit trees and loamy soil, perfect for planting. There's also a spacious outbuilding for all your tools and an adorable chicken coop ideal for starting your own little flock. Enjoy the best of country living right in the middle of town!
Last Agent to Sell the Property
Josh Barker Real Estate License #01277485 Listed on: 10/14/2024
Home Details
Home Type
- Single Family
Est. Annual Taxes
- $3,096
Year Built
- Built in 1961
Lot Details
- 0.35 Acre Lot
Home Design
- Traditional Architecture
- Raised Foundation
- Composition Roof
- Wood Siding
Interior Spaces
- 1,247 Sq Ft Home
- 1-Story Property
- Washer and Dryer Hookup
Kitchen
- Eat-In Kitchen
- Built-In Oven
- Microwave
- Solid Surface Countertops
Bedrooms and Bathrooms
- 3 Bedrooms
- 2 Full Bathrooms
Parking
- Parking available for a boat
- RV Access or Parking
Utilities
- Forced Air Heating and Cooling System
- Septic Tank
Community Details
- No Home Owners Association
Listing and Financial Details
- Assessor Parcel Number 048-380-021-000
Ownership History
Purchase Details
Home Financials for this Owner
Home Financials are based on the most recent Mortgage that was taken out on this home.Purchase Details
Home Financials for this Owner
Home Financials are based on the most recent Mortgage that was taken out on this home.Purchase Details
Home Financials for this Owner
Home Financials are based on the most recent Mortgage that was taken out on this home.Purchase Details
Home Financials for this Owner
Home Financials are based on the most recent Mortgage that was taken out on this home.Purchase Details
Home Financials for this Owner
Home Financials are based on the most recent Mortgage that was taken out on this home.Purchase Details
Home Financials for this Owner
Home Financials are based on the most recent Mortgage that was taken out on this home.Similar Homes in Redding, CA
Home Values in the Area
Average Home Value in this Area
Purchase History
| Date | Type | Sale Price | Title Company |
|---|---|---|---|
| Grant Deed | $290,000 | Placer Title | |
| Grant Deed | $290,000 | Placer Title | |
| Gift Deed | -- | Placer Title | |
| Grant Deed | $219,500 | Placer Title Company | |
| Interfamily Deed Transfer | -- | Chicago Title Co | |
| Interfamily Deed Transfer | -- | -- | |
| Interfamily Deed Transfer | -- | Fidelity National Title Co |
Mortgage History
| Date | Status | Loan Amount | Loan Type |
|---|---|---|---|
| Open | $9,967 | No Value Available | |
| Closed | $9,967 | No Value Available | |
| Open | $284,747 | FHA | |
| Closed | $284,747 | FHA | |
| Previous Owner | $74,800 | Credit Line Revolving | |
| Previous Owner | $12,100 | Commercial | |
| Previous Owner | $161,650 | New Conventional | |
| Previous Owner | $10,000 | Credit Line Revolving | |
| Previous Owner | $175,600 | Purchase Money Mortgage | |
| Previous Owner | $199,500 | Unknown | |
| Previous Owner | $148,000 | Purchase Money Mortgage | |
| Previous Owner | $52,000 | Credit Line Revolving | |
| Previous Owner | $30,000 | Credit Line Revolving | |
| Previous Owner | $77,000 | Unknown | |
| Previous Owner | $63,700 | Purchase Money Mortgage | |
| Closed | $43,900 | No Value Available |
Property History
| Date | Event | Price | Change | Sq Ft Price |
|---|---|---|---|---|
| 12/06/2024 12/06/24 | Sold | $290,000 | +9.4% | $233 / Sq Ft |
| 10/16/2024 10/16/24 | Pending | -- | -- | -- |
| 10/14/2024 10/14/24 | For Sale | $265,000 | -- | $213 / Sq Ft |
Tax History Compared to Growth
Tax History
| Year | Tax Paid | Tax Assessment Tax Assessment Total Assessment is a certain percentage of the fair market value that is determined by local assessors to be the total taxable value of land and additions on the property. | Land | Improvement |
|---|---|---|---|---|
| 2025 | $3,096 | $290,000 | $55,000 | $235,000 |
| 2024 | $3,047 | $299,944 | $109,316 | $190,628 |
| 2023 | $3,047 | $294,064 | $107,173 | $186,891 |
| 2022 | $2,995 | $288,299 | $105,072 | $183,227 |
| 2021 | $2,310 | $220,000 | $50,000 | $170,000 |
| 2020 | $2,201 | $205,000 | $50,000 | $155,000 |
| 2019 | $1,866 | $180,000 | $50,000 | $130,000 |
| 2018 | $1,811 | $170,000 | $50,000 | $120,000 |
| 2017 | $1,836 | $170,000 | $50,000 | $120,000 |
| 2016 | $1,540 | $145,000 | $50,000 | $95,000 |
| 2015 | $1,488 | $140,000 | $50,000 | $90,000 |
| 2014 | $1,452 | $135,000 | $45,000 | $90,000 |
Agents Affiliated with this Home
-

Seller's Agent in 2024
Josh Barker
Josh Barker Real Estate
(530) 222-3800
2 in this area
236 Total Sales
-

Buyer's Agent in 2024
Josh Domke
Northstate Real Estate Professionals
(530) 351-2120
1 in this area
16 Total Sales
Map
Source: Shasta Association of REALTORS®
MLS Number: 24-4406
APN: 048-380-021-000
- 3385 Pioneer Ln
- 5867 Bell Rd
- 5537 Indianwood Dr
- 3110 Pioneer Ln
- 2938 Nicolet Ln
- 3190 Barrel Ct
- 2949 Felstet Ln
- 2940 Felstet Ln
- 5101 Bidwell Rd
- 691 Rivercrest Pkwy
- 4218 Jane St
- 6136 Riverside Dr
- 609 Dee Ct
- 4323 Churn Crk Rd
- 3708 Traverse St
- 3689 Suzanne Way
- 1125 Lorraine Dr
- 1120 Lorraine Dr
- 6552 Capitola Place
- 1283 Denton Way
