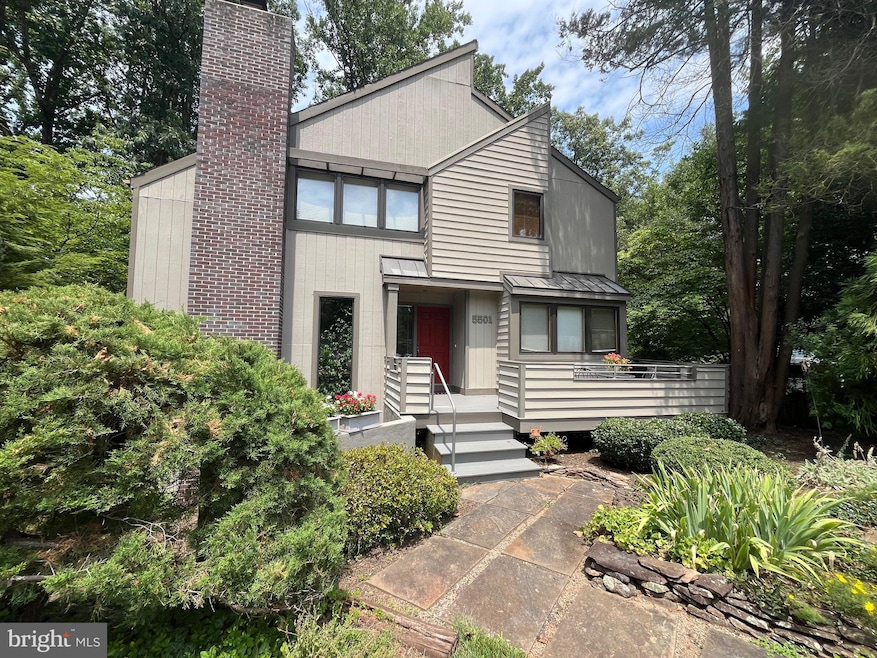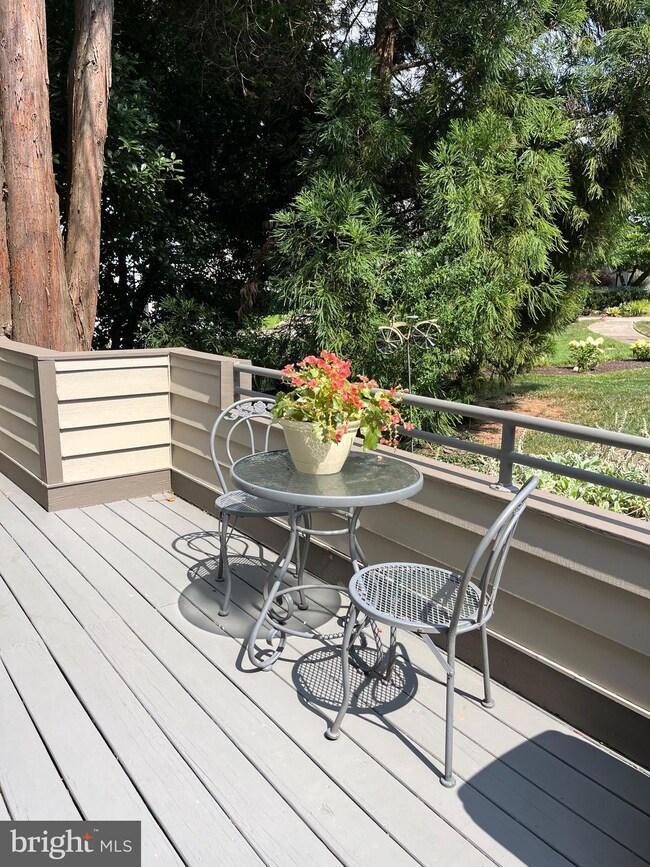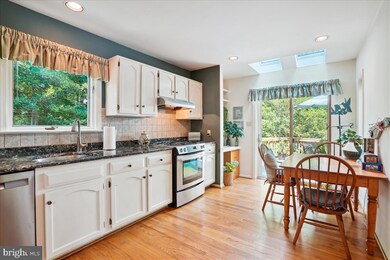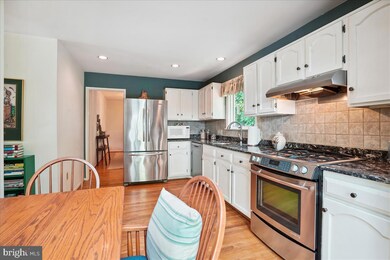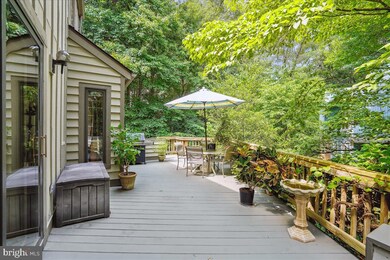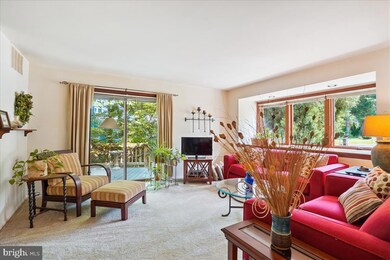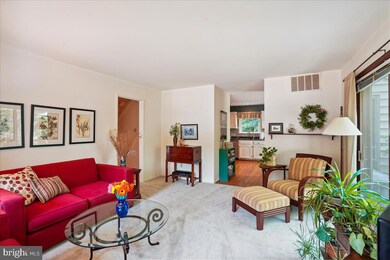
Highlights
- Boat Ramp
- View of Trees or Woods
- Lake Privileges
- Kings Glen Elementary School Rated A-
- Open Floorplan
- Community Lake
About This Home
As of November 2024Exceptional opportunity to own a unique California style home in the Lake Braddock Community! This well cared for cul-de-sac home welcomes you with a quaint front porch sitting area. Step inside the foyer to gleaming hardwood floors and find the living room, dining room, powder room and kitchen all conveniently located on the main level. The kitchen features stainless steel appliances, tile backsplash, walk in pantry, recessed lighting and opens to a lovely deck. A relaxing spot to sip your morning coffee. The window over the sink allows for a great view of trees in the back yard. The living room has large windows and glass doors to let the sun shine in. A separate dining room is perfect for dinners and hosting friends. Upstairs is an inviting primary suite with a walk in closet, spacious bathroom and new carpet. The three other upstairs bedrooms are light filled with hardwood floors and surround the full hall bathroom with ceramic tile. The lower level family room is anchored by a brick fireplace and floor to ceiling window. A BONUS room on the lower level walks out to the back patio and is perfect for an office or exercise room. A large utility room completes the home with built in shelving, ample storage for bikes and toys and laundry area. Fantastic location less half a mile to scenic 27 acre lake park with boat ramp, asphalt path to stroll around and enjoy nature, launch your kayak, or let kids explore the fun playground. The park is exclusively for residents. New hot water heater 2024, new carpet 2024, disposal 2024, HVAC 2016. Convenient to metro bus and commuter routes. You don't want to miss this home!
Last Agent to Sell the Property
EXP Realty, LLC License #0225186170 Listed on: 07/25/2024

Home Details
Home Type
- Single Family
Est. Annual Taxes
- $8,484
Year Built
- Built in 1970
Lot Details
- 8,732 Sq Ft Lot
- Property is zoned 303
HOA Fees
- $101 Monthly HOA Fees
Home Design
- Contemporary Architecture
- Slab Foundation
- Shingle Roof
- Composition Roof
- Wood Siding
Interior Spaces
- 2,070 Sq Ft Home
- Property has 4 Levels
- Open Floorplan
- Built-In Features
- Ceiling Fan
- Skylights
- Recessed Lighting
- Brick Fireplace
- Sliding Windows
- Family Room Off Kitchen
- Views of Woods
Kitchen
- Eat-In Kitchen
- Stove
- Dishwasher
- Stainless Steel Appliances
- Upgraded Countertops
- Disposal
Flooring
- Wood
- Carpet
- Ceramic Tile
Bedrooms and Bathrooms
- 4 Main Level Bedrooms
- En-Suite Bathroom
- Walk-In Closet
- Bathtub with Shower
Laundry
- Laundry on lower level
- Dryer
- Washer
Partially Finished Basement
- Walk-Out Basement
- Connecting Stairway
Parking
- 1 Parking Space
- 1 Driveway Space
- Off-Street Parking
Outdoor Features
- Lake Privileges
- Deck
- Patio
- Shed
Schools
- Kings Park Elementary School
- Lake Braddock Secondary Middle School
- Lake Braddock High School
Utilities
- Forced Air Heating and Cooling System
- Vented Exhaust Fan
- Natural Gas Water Heater
Listing and Financial Details
- Tax Lot 138
- Assessor Parcel Number 0782 07 0138
Community Details
Overview
- Association fees include common area maintenance, management, pier/dock maintenance, recreation facility, reserve funds, trash, snow removal
- Lake Braddock Community Assoc HOA
- Lake Braddock Subdivision
- Community Lake
Amenities
- Common Area
- Community Center
Recreation
- Boat Ramp
- Pier or Dock
- Tennis Courts
- Community Basketball Court
- Community Playground
- Community Pool
- Jogging Path
Ownership History
Purchase Details
Similar Homes in the area
Home Values in the Area
Average Home Value in this Area
Purchase History
| Date | Type | Sale Price | Title Company |
|---|---|---|---|
| Deed | -- | None Available |
Property History
| Date | Event | Price | Change | Sq Ft Price |
|---|---|---|---|---|
| 11/08/2024 11/08/24 | Sold | $800,000 | 0.0% | $386 / Sq Ft |
| 09/02/2024 09/02/24 | For Sale | $799,900 | 0.0% | $386 / Sq Ft |
| 08/16/2024 08/16/24 | Off Market | $799,900 | -- | -- |
| 07/25/2024 07/25/24 | For Sale | $799,900 | -- | $386 / Sq Ft |
Tax History Compared to Growth
Tax History
| Year | Tax Paid | Tax Assessment Tax Assessment Total Assessment is a certain percentage of the fair market value that is determined by local assessors to be the total taxable value of land and additions on the property. | Land | Improvement |
|---|---|---|---|---|
| 2021 | $7,119 | $606,620 | $249,000 | $357,620 |
| 2020 | $6,796 | $574,250 | $239,000 | $335,250 |
| 2019 | $6,336 | $535,400 | $234,000 | $301,400 |
| 2018 | $6,336 | $535,400 | $234,000 | $301,400 |
| 2017 | $6,006 | $517,330 | $224,000 | $293,330 |
| 2016 | $5,681 | $490,360 | $209,000 | $281,360 |
| 2015 | $5,651 | $506,400 | $209,000 | $297,400 |
| 2014 | $5,431 | $487,740 | $199,000 | $288,740 |
Agents Affiliated with this Home
-
Ivette Booher

Seller's Agent in 2024
Ivette Booher
EXP Realty, LLC
(703) 594-7964
2 in this area
38 Total Sales
-
Jessie Saucer

Buyer's Agent in 2024
Jessie Saucer
Key Home Sales and Management
(703) 209-3807
21 in this area
68 Total Sales
Map
Source: Bright MLS
MLS Number: VAFX2190972
APN: 078-2-07-0138
- 5432 Brixham Ct
- 5409 Tripolis Ct
- 9513 Burdett Rd
- 5408 Bromyard Ct
- 9338 Lee St
- 5638 Sutherland Ct
- 5261 Dunleigh Dr
- 5711 Crownleigh Ct
- 5309 Dunleigh Ct
- 9099 Blue Jug Landing
- 9001 Fox Lair Dr
- 5603 Stillwater Ct
- 9710 Ashbourn Dr
- 5216 Dunleigh Dr
- 9340 Burke Rd
- 5201 Dunleigh Dr
- 9626 Pierrpont St
- 8931 Kenilworth Dr
- 9142 Burke Rd
- 5950 Heritage Square Dr
