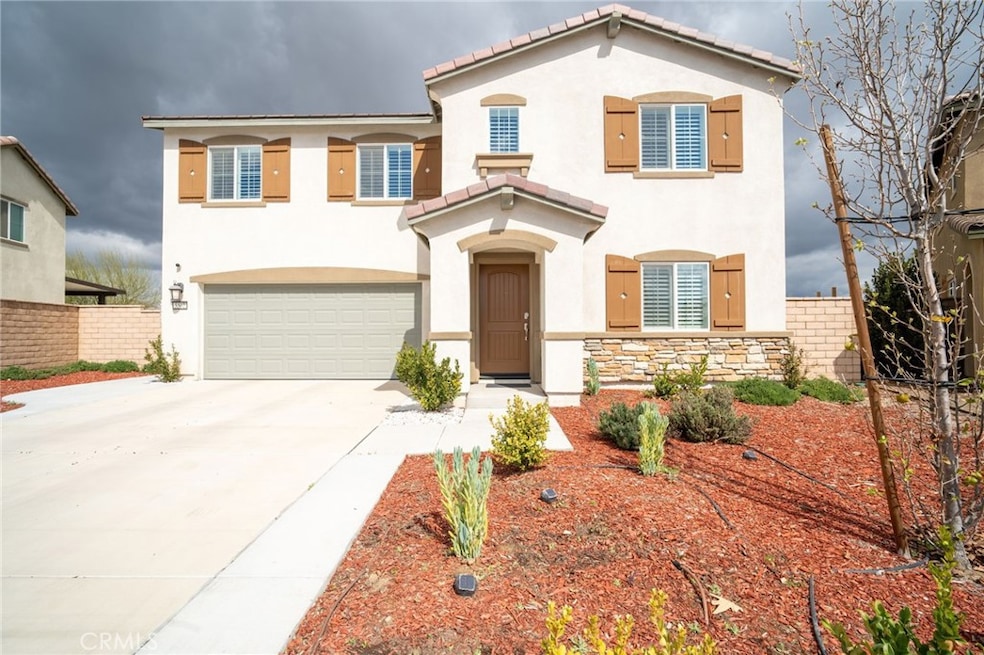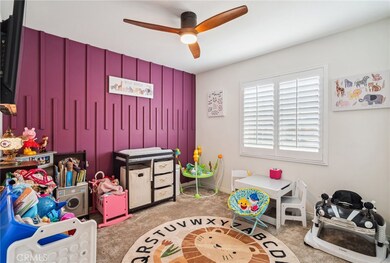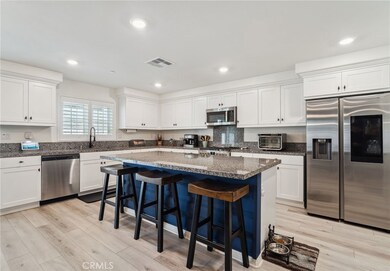
5502 Lasso Dr Hemet, CA 92545
Page Ranch NeighborhoodHighlights
- Solar Power System
- Clubhouse
- Granite Countertops
- Mountain View
- Loft
- Community Pool
About This Home
As of March 2025Experience luxury living in this stunning 2022 Lennar home nestled in the prestigious Bridle Walk Community of Saddle Point, bordering Winchester. This spacious two-story home in on a premium larger lot with no neighbors in the back that includes a fully landscaped backyard with drought friendly plants, new patio cover with 3 ceiling fans and storage shed tucked away in the corner. Home has beautiful laminate flooring on the 1st level and loft, stylish granite island and countertops, updated kitchen cabinet fixtures. With an open layout perfect for entertaining, enjoy the seamless transition between the Great Room, dining room, and kitchen. The first floor also features a separate bedroom ideal for guests or as an extra living space. Upstairs, three bedrooms including the owner's suite, lead to a versatile loft that can serve as an additional gathering area. This home also features a paid water softener system by Culligan, Ring Doorbell camera, ADT security system (leased), the MyQ on the garage door, Flo by Moen, and shutters throughout. Indulge in onsite amenities such as a community center, swimming pool, walking trails, park, and playground, and explore nearby outdoor recreational opportunities at Diamond Valley Lake and shopping at Village West Shopping Center. Just a short drive to Temecula wine country, this home is a true gem! Solar is leased with Sunnova and to assumed by buyer. LA is the Seller
Last Agent to Sell the Property
eXp Realty of California, Inc. Brokerage Phone: 951-851-8316 License #01775980 Listed on: 02/27/2025

Home Details
Home Type
- Single Family
Est. Annual Taxes
- $9,818
Year Built
- Built in 2022
Lot Details
- 6,970 Sq Ft Lot
- Density is up to 1 Unit/Acre
HOA Fees
- $111 Monthly HOA Fees
Parking
- 2 Car Attached Garage
- Parking Available
- Front Facing Garage
- Garage Door Opener
- Driveway
Property Views
- Mountain
- Neighborhood
Home Design
- Interior Block Wall
Interior Spaces
- 2,591 Sq Ft Home
- 2-Story Property
- Family Room Off Kitchen
- Living Room
- Loft
- Laminate Flooring
Kitchen
- Open to Family Room
- Walk-In Pantry
- Convection Oven
- Gas Oven
- Six Burner Stove
- Gas Range
- Range Hood
- Microwave
- Dishwasher
- Kitchen Island
- Granite Countertops
- Disposal
Bedrooms and Bathrooms
- 4 Bedrooms | 1 Main Level Bedroom
- Walk-In Closet
- 3 Full Bathrooms
- Dual Vanity Sinks in Primary Bathroom
- Bathtub with Shower
- Walk-in Shower
Laundry
- Laundry Room
- Laundry on upper level
- Washer and Gas Dryer Hookup
Eco-Friendly Details
- Energy-Efficient Appliances
- Energy-Efficient Windows
- Energy-Efficient HVAC
- Solar Power System
- Water-Smart Landscaping
Outdoor Features
- Exterior Lighting
Utilities
- Central Heating and Cooling System
- Tankless Water Heater
- Water Softener
- Sewer Paid
Listing and Financial Details
- Tax Lot 14
- Tax Tract Number 35393
- Assessor Parcel Number 454581004
- $3,662 per year additional tax assessments
Community Details
Overview
- Saddle Point Association
- Seabreeze Management HOA
Recreation
- Community Pool
- Park
Additional Features
- Clubhouse
- Resident Manager or Management On Site
Ownership History
Purchase Details
Home Financials for this Owner
Home Financials are based on the most recent Mortgage that was taken out on this home.Purchase Details
Home Financials for this Owner
Home Financials are based on the most recent Mortgage that was taken out on this home.Similar Homes in Hemet, CA
Home Values in the Area
Average Home Value in this Area
Purchase History
| Date | Type | Sale Price | Title Company |
|---|---|---|---|
| Grant Deed | $560,000 | First American Title | |
| Grant Deed | $554,000 | Ticor Title |
Property History
| Date | Event | Price | Change | Sq Ft Price |
|---|---|---|---|---|
| 03/31/2025 03/31/25 | Sold | $560,000 | 0.0% | $216 / Sq Ft |
| 03/04/2025 03/04/25 | Pending | -- | -- | -- |
| 02/27/2025 02/27/25 | For Sale | $560,000 | +1.1% | $216 / Sq Ft |
| 08/29/2024 08/29/24 | Sold | $554,000 | 0.0% | $214 / Sq Ft |
| 08/07/2024 08/07/24 | Pending | -- | -- | -- |
| 07/26/2024 07/26/24 | Price Changed | $554,000 | -1.1% | $214 / Sq Ft |
| 07/12/2024 07/12/24 | For Sale | $560,000 | -- | $216 / Sq Ft |
Tax History Compared to Growth
Tax History
| Year | Tax Paid | Tax Assessment Tax Assessment Total Assessment is a certain percentage of the fair market value that is determined by local assessors to be the total taxable value of land and additions on the property. | Land | Improvement |
|---|---|---|---|---|
| 2025 | $9,818 | $565,080 | $76,500 | $488,580 |
| 2023 | $9,818 | $534,202 | $75,000 | $459,202 |
| 2022 | $2,809 | $10,104 | $10,104 | $0 |
Agents Affiliated with this Home
-
Robert Browning
R
Seller's Agent in 2025
Robert Browning
eXp Realty of California, Inc.
(310) 936-3230
3 in this area
8 Total Sales
-
Paul Claudio
P
Buyer's Agent in 2025
Paul Claudio
eXp Realty of California, Inc.
(888) 832-7179
1 in this area
3 Total Sales
-
Stacy Carter
S
Seller's Agent in 2024
Stacy Carter
Bella Vie Realty
(951) 795-5711
3 in this area
34 Total Sales
Map
Source: California Regional Multiple Listing Service (CRMLS)
MLS Number: SW25043781
APN: 454-581-004
- 5605 Corte Benisa
- 1760 Chute Dr
- 5551 Corte Fiesta
- 1772 Old Wagon Dr
- 1792 Bronco Rd
- 1627 Camino Sueno
- 5207 Via Bajamar
- 5136 Via Bajamar
- 5085 Hoss Cir
- 5246 Paseo Callado
- 5103 Concho Ct
- 5060 Concho Ct
- 5177 Paseo Callado
- 5280 Coyote St
- 5157 Paseo Callado
- 1816 Tapaderos St
- 1987 Rodeo Dr
- 1948 Earp Way
- 5106 Belle Way
- 5560 Corte Viejo






