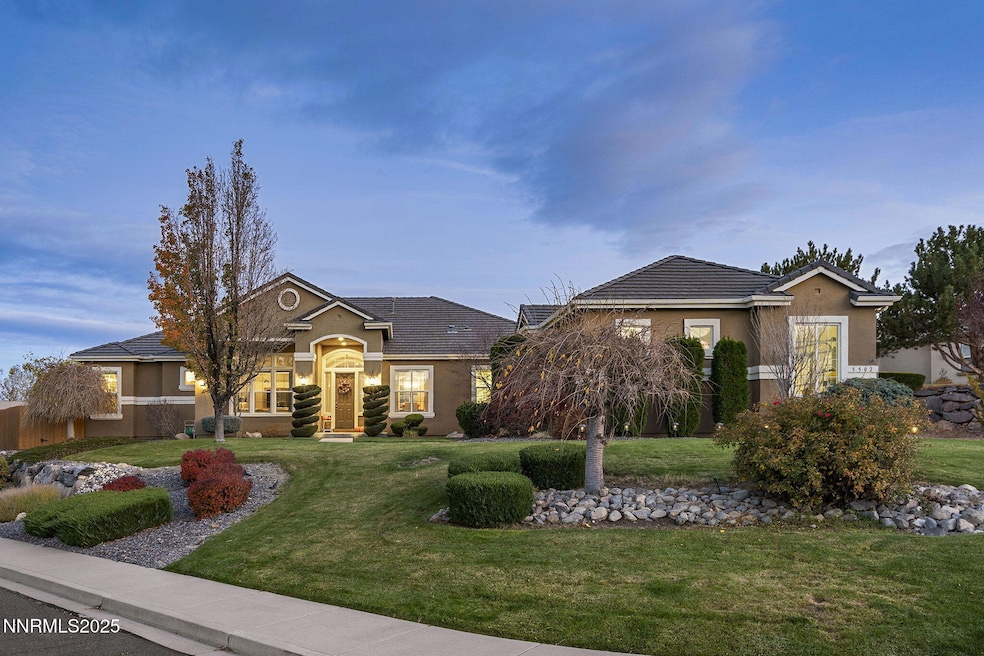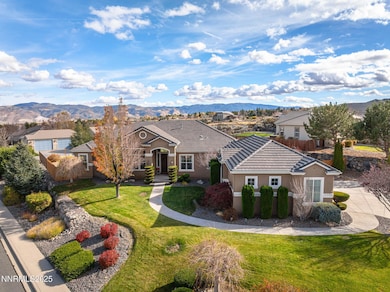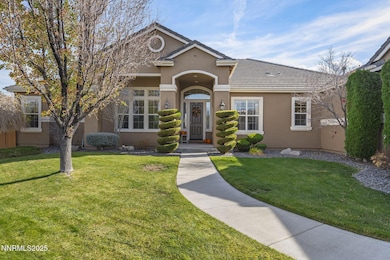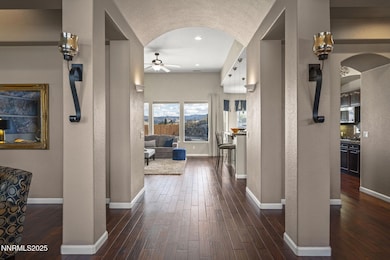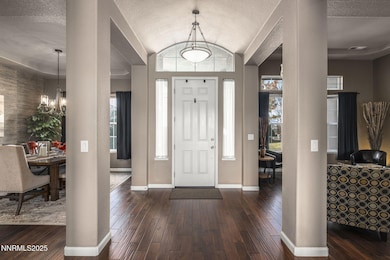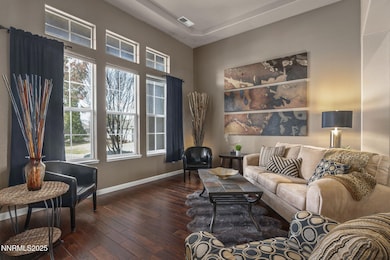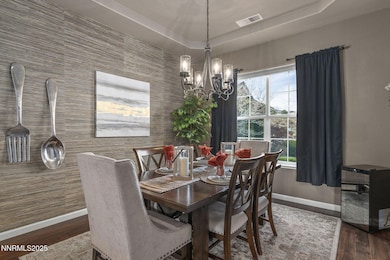5502 New Mexico Ct Unit 5 Reno, NV 89511
Zolezzi Lane NeighborhoodEstimated payment $9,508/month
Highlights
- Mountain View
- Wood Flooring
- Great Room with Fireplace
- Elizabeth Lenz Elementary School Rated A-
- High Ceiling
- Covered Patio or Porch
About This Home
Exquisite single-owner home located in the highly sought-after Grandview community in Southwest Vistas, known for its privacy, serenity, and beautiful mountain surroundings. This meticulously maintained residence showcases exceptional upgrades, elegant finishes, and thoughtful design throughout. Enter through an impressive 12-ft barrel ceiling foyer, which leads to the formal living and family room that have matching 12 ft ceilings; 10 ft ceilings are found throughout the rest of the home, which enhances the open, airy ambiance. Stunning hand-scraped, distressed Spanish Walnut solid wood flooring throughout the main living areas. The spacious living room features a striking stacked-stone fireplace with a distressed wood mantle, creating an impressive focal point. The formal dining room is adorned with luxurious grass cloth wallpaper, adding warmth and texture. Just steps away, the kitchen includes premium GE Profile appliances, upgraded granite countertops, cherrywood cabinetry, a newer faucet, a Samsung dishwasher, and a GE Profile microwave. Down the hallway, a dedicated computer station with custom built-in cabinetry adds valuable workspace and organization. Retreat to the luxurious main suite, complete with a large soaking tub, a walk-in shower, double vanities, and an impressive 14' L x 7' W walk-in closet. All bedrooms include plush, high-quality carpet with upgraded padding for added comfort. Additional bathrooms feature custom cherrywood vanities and cabinetry paired with upgraded fixtures. Upgraded tile flooring enhances one of the baths and the laundry room. The full bath, located at the northwest wing of the home, includes newly installed plumbing hardware in the tub/shower combination. Fresh interior paint complements the home's timeless finishes, while the exterior has been professionally repainted using durable Sherwin-Williams Elastomeric paint. All exterior lighting has been replaced, and select interior fixtures have been updated, including newer fan lights in the main bedroom and family room. The home also includes surround sound in the formal living, formal dining, great room, kitchen, primary bedroom and primary bathroom. There are exterior eve outlets available for those choosing to add their own holiday lights. Outside, enjoy beautifully maintained landscaping and mountain views, along with an expansive 1,231 sq. ft. garage featuring built-in shelving and an extended driveway accommodating six to seven vehicles. Additional updates include a water heater approximately 10 years old. This home reflects true pride of ownership, luxuriously upgraded, exceptionally maintained, and completely move-in ready. A rare offering in a quiet, private community.
Home Details
Home Type
- Single Family
Est. Annual Taxes
- $5,795
Year Built
- Built in 2002
Lot Details
- 0.58 Acre Lot
- Cul-De-Sac
- Back Yard Fenced
- Landscaped
- Level Lot
- Front and Back Yard Sprinklers
- Sprinklers on Timer
- Property is zoned Lds
HOA Fees
- $63 Monthly HOA Fees
Parking
- 4 Car Attached Garage
- Parking Storage or Cabinetry
- Garage Door Opener
Home Design
- Pitched Roof
- Tile Roof
- Stucco
Interior Spaces
- 3,188 Sq Ft Home
- 1-Story Property
- High Ceiling
- Ceiling Fan
- Gas Log Fireplace
- Double Pane Windows
- Vinyl Clad Windows
- Drapes & Rods
- Blinds
- Entrance Foyer
- Great Room with Fireplace
- Mountain Views
- Crawl Space
- Attic Access Panel
Kitchen
- Breakfast Area or Nook
- Breakfast Bar
- Double Oven
- Gas Cooktop
- Microwave
- Dishwasher
- Disposal
Flooring
- Wood
- Carpet
- Tile
Bedrooms and Bathrooms
- 5 Bedrooms
- Walk-In Closet
- 3 Full Bathrooms
- Dual Sinks
- Soaking Tub
- Primary Bathroom includes a Walk-In Shower
- Garden Bath
Laundry
- Laundry Room
- Sink Near Laundry
- Laundry Cabinets
- Washer and Electric Dryer Hookup
Outdoor Features
- Covered Patio or Porch
- Rain Gutters
Schools
- Lenz Elementary School
- Marce Herz Middle School
- Galena High School
Utilities
- Forced Air Heating and Cooling System
- Heating System Uses Natural Gas
- Natural Gas Connected
- Gas Water Heater
- Internet Available
- Phone Available
- Cable TV Available
Listing and Financial Details
- Assessor Parcel Number 15270108
Community Details
Overview
- Equus Management Association, Phone Number (775) 852-2224
- Southwest Vistas 5 Subdivision
- Maintained Community
- The community has rules related to covenants, conditions, and restrictions
Security
- Card or Code Access
Map
Home Values in the Area
Average Home Value in this Area
Tax History
| Year | Tax Paid | Tax Assessment Tax Assessment Total Assessment is a certain percentage of the fair market value that is determined by local assessors to be the total taxable value of land and additions on the property. | Land | Improvement |
|---|---|---|---|---|
| 2025 | $5,627 | $256,159 | $80,955 | $175,204 |
| 2024 | $5,627 | $249,418 | $73,045 | $176,373 |
| 2023 | $5,465 | $239,840 | $73,045 | $166,795 |
| 2022 | $5,307 | $192,816 | $53,620 | $139,196 |
| 2021 | $5,152 | $183,635 | $45,290 | $138,345 |
| 2020 | $5,000 | $180,700 | $42,140 | $138,560 |
| 2019 | $4,853 | $175,074 | $42,140 | $132,934 |
| 2018 | $4,713 | $161,598 | $31,675 | $129,923 |
| 2017 | $4,577 | $160,784 | $30,660 | $130,124 |
| 2016 | $4,459 | $161,132 | $28,315 | $132,817 |
| 2015 | $4,452 | $158,076 | $25,725 | $132,351 |
| 2014 | $4,323 | $151,953 | $23,555 | $128,398 |
| 2013 | -- | $137,320 | $17,850 | $119,470 |
Property History
| Date | Event | Price | List to Sale | Price per Sq Ft |
|---|---|---|---|---|
| 11/11/2025 11/11/25 | For Sale | $1,697,000 | -- | $532 / Sq Ft |
Purchase History
| Date | Type | Sale Price | Title Company |
|---|---|---|---|
| Interfamily Deed Transfer | -- | None Available | |
| Bargain Sale Deed | $412,164 | First American Title |
Mortgage History
| Date | Status | Loan Amount | Loan Type |
|---|---|---|---|
| Closed | $230,000 | No Value Available |
Source: Northern Nevada Regional MLS
MLS Number: 250058078
APN: 152-701-08
- 5350 N Elk River Rd
- 345 Sangre Cir
- 0 Mount Rose Hwy Unit 200000023
- 4991 W Albuquerque Rd
- 11355 Maverick Ln
- 2965 Roundrock Ct
- 2971 Roundrock Ct
- 13205 Welcome Way
- 2966 Eagle Rock Ct
- 6090 Rock Creek Ct
- 3200 Old Coach Way
- 3153 Marble Ridge Ct
- 3206 Old Coach Way
- 3041 Palmer Pointe Ct
- 2705 Wind Feather Trail
- 11255 Boulder Glen Way
- 13 Glenhaven Dr
- 17 Glenhaven Dr
- 19 Glenhaven Dr
- 3463 White Mountain Ct
- 10072
- 14255 Sorrel Ln
- 11700 S Hills Dr
- 13395 Damonte View Ln
- 11380 S Virginia St
- 850 Arrowcreek Pkwy
- 9795 Gateway Dr
- 40 Ghost Rider Ct
- 10640 Arbor Way
- 9870 Double r Blvd
- 8000 Offenhauser Dr
- 14001 Summit Sierra Blvd
- 10577 Eagle Falls Way
- 900 S Meadows Pkwy Unit 2121
- 7680 Bluestone Dr Unit W371
- 900 S South Meadows Pkwy Unit 4911
- 1001 S Meadows Pkwy
- 825 E Patriot Blvd
- 10459 Summershade Ln
- 875 Damonte Ranch Pkwy
