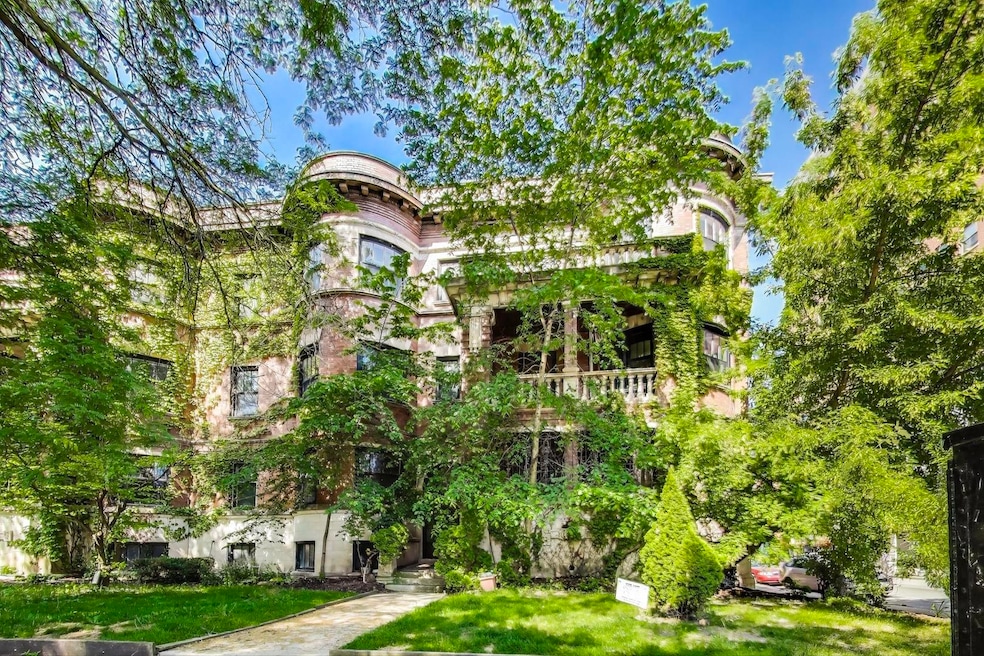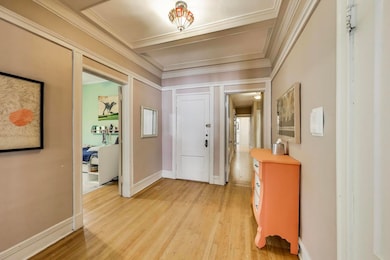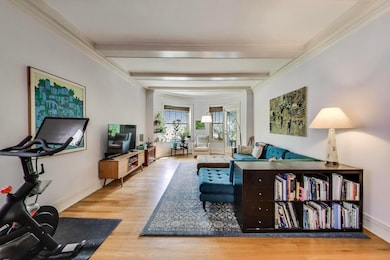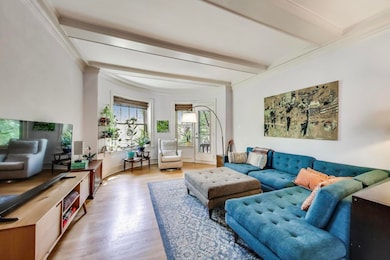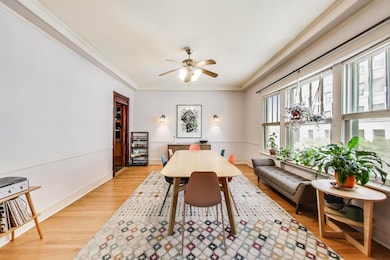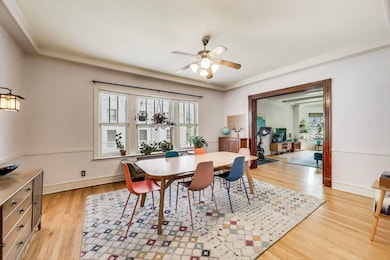
5502 S Hyde Park Blvd Unit 2 Chicago, IL 60637
Hyde Park NeighborhoodEstimated payment $3,797/month
Highlights
- Deck
- Wood Flooring
- Formal Dining Room
- Kenwood Academy High School Rated A-
- Corner Lot
- 2-minute walk to Cornell Park
About This Home
Nestled just steps away from the picturesque lakefront in East Hyde Park, this expansive condominium offers an exceptional living experience with its 4 bedrooms and 3 full baths. The high ceilings and original moldings enhance the roomy atmosphere of the spacious living room and separate dining area. The recently renovated kitchen boasts butcher block countertops, stainless steel appliances, and the convenience of an in-unit washer/dryer. The primary bedroom is a true retreat, featuring an ensuite bathroom with a soaking tub and custom closets. Freshly painted and adorned with hardwood floors throughout, this apartment also showcases beautifully restored vintage pocket doors and a butler's pantry. Enjoy outdoor living with a private front balcony, rear deck, and additional storage room. Parking is available on a six-month rotating schedule. With over 2,200 square feet of living space, this bright and sunny unit is move-in ready. Perfectly positioned, the location offers proximity to 57th Street Beach, Promontory Point, the University of Chicago campus, and Jackson Park. Enjoy nearby shopping at Trader Joe's, Whole Foods, and a variety of local shops and restaurants. Convenient access to the Metra and #6 bus is within a block, and parking is available for $50/month on a rotating basis. This property is also investor-friendly. Don't miss the chance to own this extraordinary Hyde Park gem before it's too late!
Property Details
Home Type
- Condominium
Est. Annual Taxes
- $7,460
Year Built
- Built in 1906 | Remodeled in 2013
HOA Fees
- $717 Monthly HOA Fees
Home Design
- Brick Exterior Construction
- Rubber Roof
- Concrete Perimeter Foundation
Interior Spaces
- 2,204 Sq Ft Home
- 3-Story Property
- Window Screens
- Family Room
- Living Room
- Formal Dining Room
- Storage
- Intercom
Kitchen
- Range
- Microwave
- Dishwasher
- Stainless Steel Appliances
Flooring
- Wood
- Ceramic Tile
Bedrooms and Bathrooms
- 4 Bedrooms
- 4 Potential Bedrooms
- 3 Full Bathrooms
Laundry
- Laundry Room
- Laundry in Kitchen
- Dryer
- Washer
Parking
- 1 Parking Space
- Assigned Parking
Outdoor Features
- Deck
- Porch
Schools
- Harte Elementary School
- Kenwood Academy High School
Utilities
- Window Unit Cooling System
- Heating System Uses Steam
- Heating System Uses Natural Gas
- Cable TV Available
Community Details
Overview
- Association fees include heat, water, insurance, exterior maintenance, lawn care, scavenger, snow removal
- 15 Units
- Association Phone (312) 913-2569
- Property managed by Connected Property Management
Pet Policy
- Dogs and Cats Allowed
Additional Features
- Community Storage Space
- Resident Manager or Management On Site
Map
Home Values in the Area
Average Home Value in this Area
Tax History
| Year | Tax Paid | Tax Assessment Tax Assessment Total Assessment is a certain percentage of the fair market value that is determined by local assessors to be the total taxable value of land and additions on the property. | Land | Improvement |
|---|---|---|---|---|
| 2024 | $7,460 | $36,655 | $7,891 | $28,764 |
| 2023 | $7,246 | $35,231 | $6,364 | $28,867 |
| 2022 | $7,246 | $35,231 | $6,364 | $28,867 |
| 2021 | $7,084 | $35,230 | $6,363 | $28,867 |
| 2020 | $3,686 | $19,649 | $5,090 | $14,559 |
| 2019 | $3,610 | $21,398 | $5,090 | $16,308 |
| 2018 | $3,548 | $21,398 | $5,090 | $16,308 |
| 2017 | $3,788 | $20,971 | $4,200 | $16,771 |
| 2016 | $3,700 | $20,971 | $4,200 | $16,771 |
| 2015 | $3,362 | $20,971 | $4,200 | $16,771 |
| 2014 | $3,457 | $21,203 | $3,436 | $17,767 |
| 2013 | $3,856 | $21,203 | $3,436 | $17,767 |
Property History
| Date | Event | Price | Change | Sq Ft Price |
|---|---|---|---|---|
| 07/29/2025 07/29/25 | For Rent | $3,500 | 0.0% | -- |
| 06/20/2025 06/20/25 | For Sale | $445,000 | +11.3% | $202 / Sq Ft |
| 09/09/2020 09/09/20 | Sold | $400,000 | -9.1% | $167 / Sq Ft |
| 08/06/2020 08/06/20 | Pending | -- | -- | -- |
| 05/18/2020 05/18/20 | For Sale | $440,000 | -- | $183 / Sq Ft |
Purchase History
| Date | Type | Sale Price | Title Company |
|---|---|---|---|
| Warranty Deed | $400,000 | Chicago Title | |
| Warranty Deed | $127,000 | -- |
Mortgage History
| Date | Status | Loan Amount | Loan Type |
|---|---|---|---|
| Previous Owner | $230,000 | New Conventional | |
| Previous Owner | $186,124 | New Conventional | |
| Previous Owner | $42,000 | Unknown | |
| Previous Owner | $114,000 | No Value Available |
Similar Homes in Chicago, IL
Source: Midwest Real Estate Data (MRED)
MLS Number: 12394059
APN: 20-13-101-022-1002
- 5502 S Hyde Park Blvd Unit 1
- 5508 S Hyde Park Blvd Unit 3
- 5471 S Hyde Park Blvd Unit 16AB
- 5471 S Hyde Park Blvd Unit 10A
- 1700 E 56th St Unit 2809
- 1700 E 56th St Unit 310
- 1700 E 56th St Unit 904
- 1700 E 56th St Unit 801
- 1700 E 56th St Unit 3201
- 5555 S Everett Ave Unit C-14
- 5555 S Everett Ave Unit B3-4
- 5555 S Everett Ave Unit E-7
- 5433 S Cornell Ave Unit 3N
- 1755 E 55th St Unit 1204
- 1755 E 55th St Unit 1201
- 1755 E 55th St Unit 503
- 1755 E 55th St Unit 804
- 1755 E 55th St Unit 502
- 1755 E 55th St Unit 1102
- 1755 E 55th St Unit 606
- 5508 S Hyde Park Blvd Unit 3
- 5496 S Hyde Park Blvd
- 5540 S Hyde Park Blvd
- 1642-1660 E 56th St
- 5520 S Cornell Ave Unit 3S
- 5252 S Cornell Ave Unit FL20-ID1157
- 5252 S Cornell Ave Unit FL10-ID1159
- 5252 S Cornell Ave Unit FL8-ID1160
- 5480 S Cornell Ave Unit 1
- 5451 S Cornell Ave Unit 106
- 5451 S Cornell Ave Unit 207
- 5451 S Cornell Ave Unit 101
- 5451 S Cornell Ave Unit 202
- 1616 E 56th St
- 5451 S Cornell Ave Unit 209
- 5451 S Cornell Ave Unit 104
- 5541 S Everett Ave
- 5461 S Everett Ave Unit 3A
- 5457 S Everett Ave Unit 3A
- 5455 S Everett Ave Unit 3B
