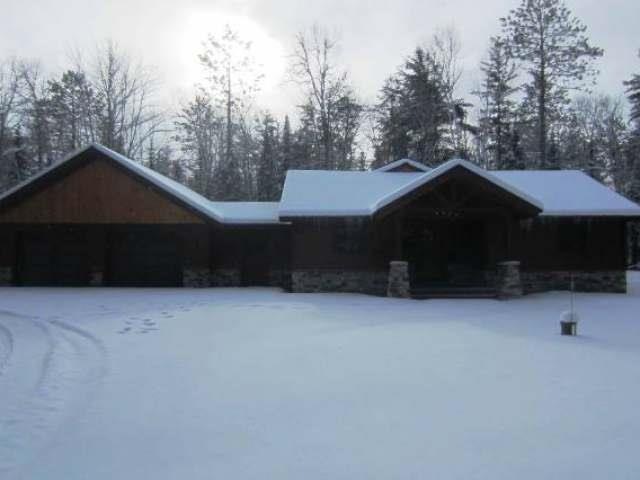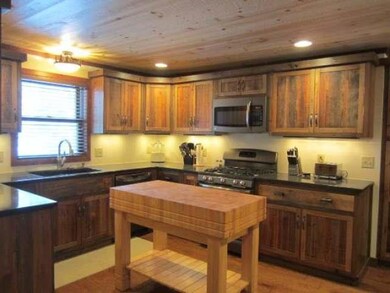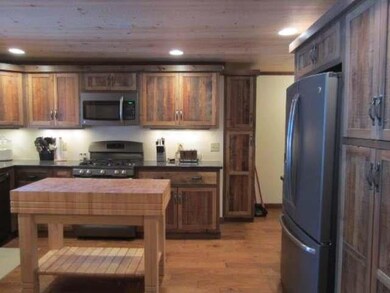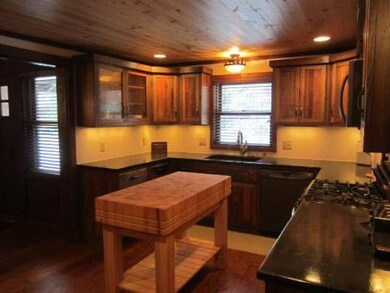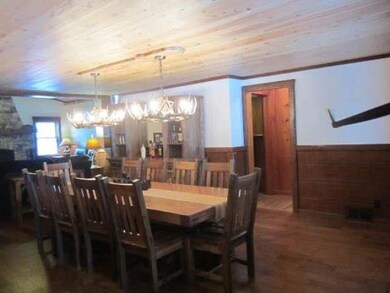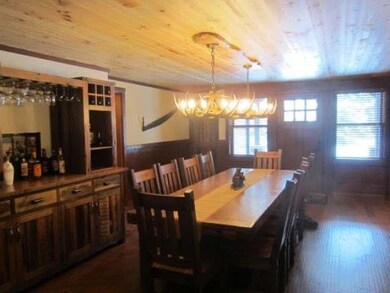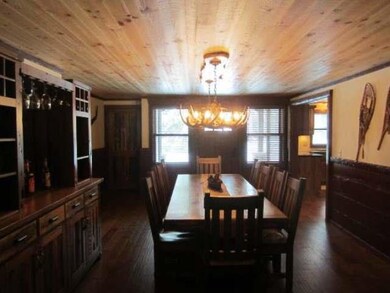
5503 Us Highway 51 Mercer, WI 54547
Highlights
- Deck
- Ranch Style House
- Cathedral Ceiling
- Wooded Lot
- Radiant Floor
- Recreation Facilities
About This Home
As of March 2016Stunning custom built home wrapped in hand-hewn sawn trapper wood siding, accented with attractive stone and a massive covered entry. The spacious attached garage features in floor heating, hot and cold water and entrance area to drop all your gear. Inside you'll find a striking kitchen highlighted with beautiful concrete counter tops, custom made rustic hickory cabinets, top of the line appliances, center butcher block island and under cabinet lighting. The large dining area is open to the impressive living room, which is complete with a massive fireplace, cathedral ceiling and beautiful wood work! The roomy master bedroom features a stone accented wall, large closet and attractive master bath with walk in tile shower. 2 additional bedrooms, a 2nd spectacular bath featuring a custom etched glass walk in shower door and fabulous 3 season porch complete the main level. The basement offers a large storage area, finished office and 3rd bath.
Last Agent to Sell the Property
CENTURY 21 PIERCE REALTY - MERCER License #51811 - 90 Listed on: 01/06/2016

Last Buyer's Agent
CENTURY 21 PIERCE REALTY - MERCER License #51811 - 90 Listed on: 01/06/2016

Home Details
Home Type
- Single Family
Est. Annual Taxes
- $2,229
Lot Details
- 7.93 Acre Lot
- Wooded Lot
Parking
- 2 Car Attached Garage
- Heated Garage
Home Design
- Ranch Style House
- Frame Construction
- Shingle Roof
- Composition Roof
- Wood Siding
- Stone
Interior Spaces
- Cathedral Ceiling
- Stone Fireplace
Flooring
- Carpet
- Radiant Floor
- Laminate
- Tile
Bedrooms and Bathrooms
- 3 Bedrooms
- 3 Full Bathrooms
Outdoor Features
- Deck
- Covered patio or porch
Utilities
- Forced Air Heating System
- Heating System Uses Propane
- Drilled Well
- Electric Water Heater
Community Details
- Recreation Facilities
Ownership History
Purchase Details
Home Financials for this Owner
Home Financials are based on the most recent Mortgage that was taken out on this home.Purchase Details
Home Financials for this Owner
Home Financials are based on the most recent Mortgage that was taken out on this home.Similar Homes in Mercer, WI
Home Values in the Area
Average Home Value in this Area
Purchase History
| Date | Type | Sale Price | Title Company |
|---|---|---|---|
| Warranty Deed | -- | -- | |
| Warranty Deed | $60,000 | -- |
Mortgage History
| Date | Status | Loan Amount | Loan Type |
|---|---|---|---|
| Open | $228,000 | New Conventional | |
| Closed | $243,000 | New Conventional |
Property History
| Date | Event | Price | Change | Sq Ft Price |
|---|---|---|---|---|
| 03/04/2016 03/04/16 | Sold | $270,000 | -1.8% | $131 / Sq Ft |
| 01/07/2016 01/07/16 | Pending | -- | -- | -- |
| 01/06/2016 01/06/16 | For Sale | $274,900 | +358.2% | $134 / Sq Ft |
| 12/14/2012 12/14/12 | Sold | $60,000 | -14.2% | $91 / Sq Ft |
| 12/06/2012 12/06/12 | Pending | -- | -- | -- |
| 04/16/2012 04/16/12 | For Sale | $69,900 | -- | $106 / Sq Ft |
Tax History Compared to Growth
Tax History
| Year | Tax Paid | Tax Assessment Tax Assessment Total Assessment is a certain percentage of the fair market value that is determined by local assessors to be the total taxable value of land and additions on the property. | Land | Improvement |
|---|---|---|---|---|
| 2024 | $3,711 | $265,000 | $32,500 | $232,500 |
| 2023 | $3,205 | $265,000 | $32,500 | $232,500 |
| 2022 | $3,376 | $265,000 | $32,500 | $232,500 |
| 2021 | $3,327 | $265,000 | $32,500 | $232,500 |
| 2020 | $3,336 | $265,000 | $32,500 | $232,500 |
| 2019 | $3,329 | $265,000 | $32,500 | $232,500 |
| 2018 | $3,303 | $265,000 | $32,500 | $232,500 |
| 2017 | $3,175 | $265,000 | $32,500 | $232,500 |
| 2016 | $2,987 | $265,000 | $32,500 | $232,500 |
| 2015 | $790 | $198,000 | $27,500 | $170,500 |
| 2014 | $790 | $79,500 | $18,800 | $60,700 |
| 2013 | $901 | $79,500 | $18,800 | $60,700 |
Agents Affiliated with this Home
-
Michele Pierce-Holmstrom

Seller's Agent in 2016
Michele Pierce-Holmstrom
CENTURY 21 PIERCE REALTY - MERCER
(715) 476-2111
309 Total Sales
-
Kathy Tutt

Seller's Agent in 2012
Kathy Tutt
RE/MAX
(715) 776-3555
208 Total Sales
Map
Source: Greater Northwoods MLS
MLS Number: 154946
APN: 012-1912-0000
- 3141W Cut Off Rd
- 5351 N Pierpont Dr
- 5875 Arrowhead Dr
- 3005 Klick Dr
- 3567w Turtle Rapids Ln
- 3567 Turtle Rapids Ln
- 5185N Golf Course Dr
- 3316W Kyle Ct Unit 41A
- Lot 7 Crystal Lake Dr W
- 5618 Robin Dr
- Lot D Homers Rd
- Lot C Homers Rd
- LT 4 638 Mercer Lake Cir
- 5221 Lakeview Ave
- Lot 2 Mercer Lake Cr S
- 2603W Margaret St
- 2924 Mercer Lake Cir S
- 2512 Cth J
- 2522 Cth J
- 5583N Creekside Ct
