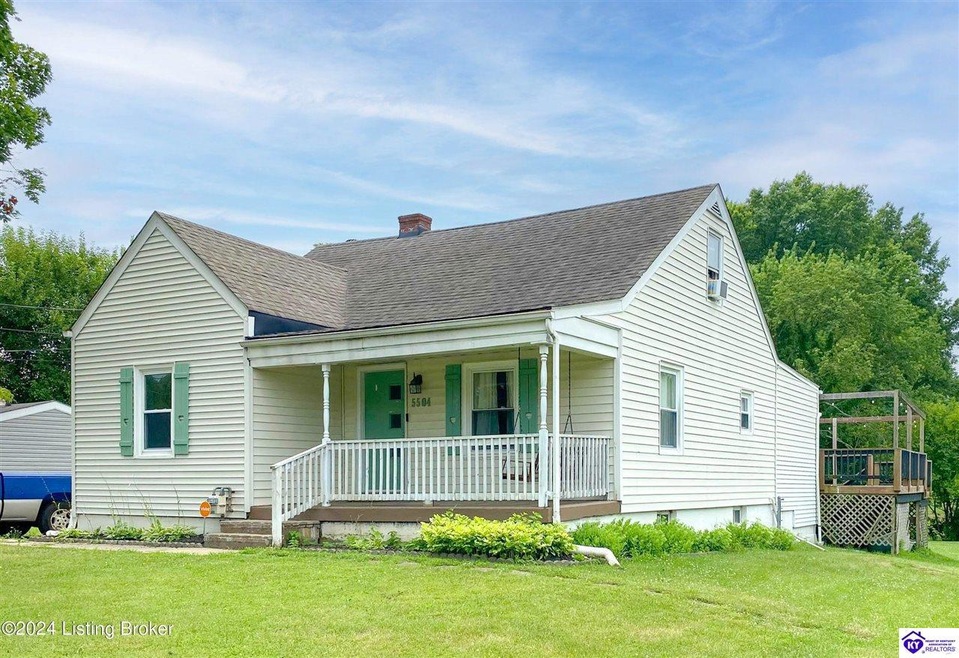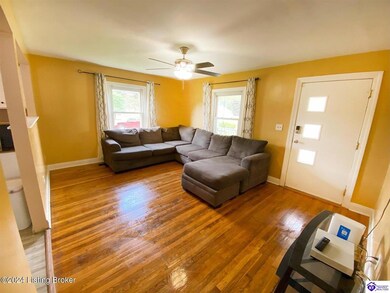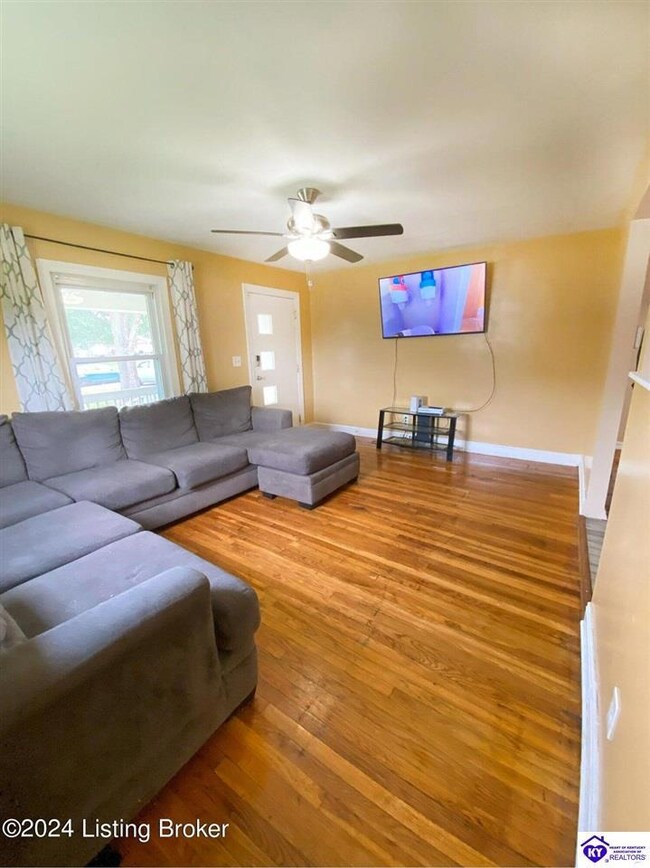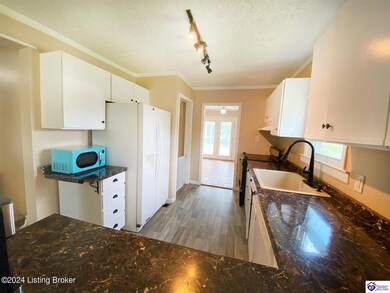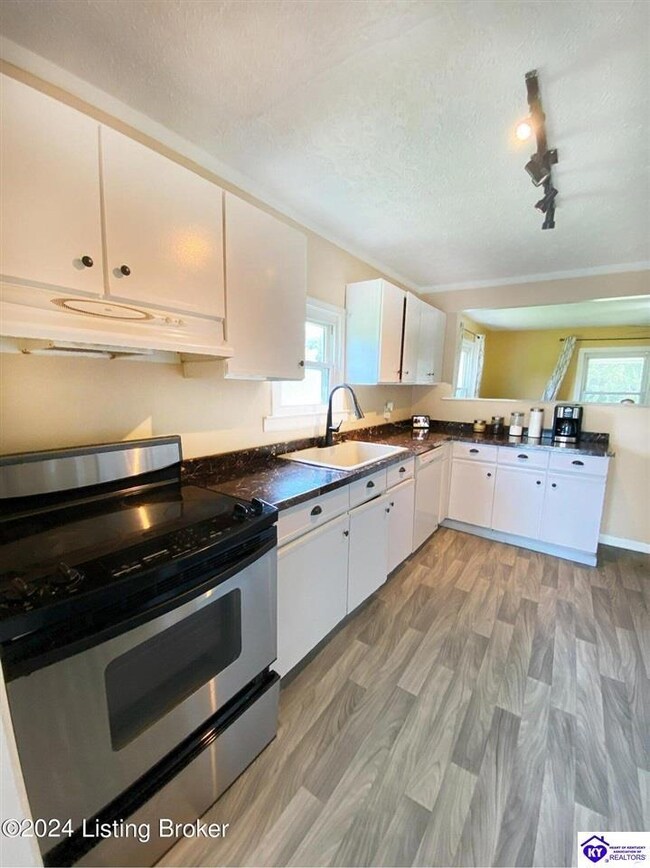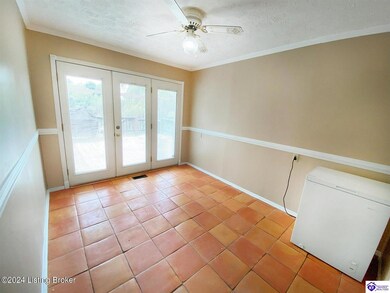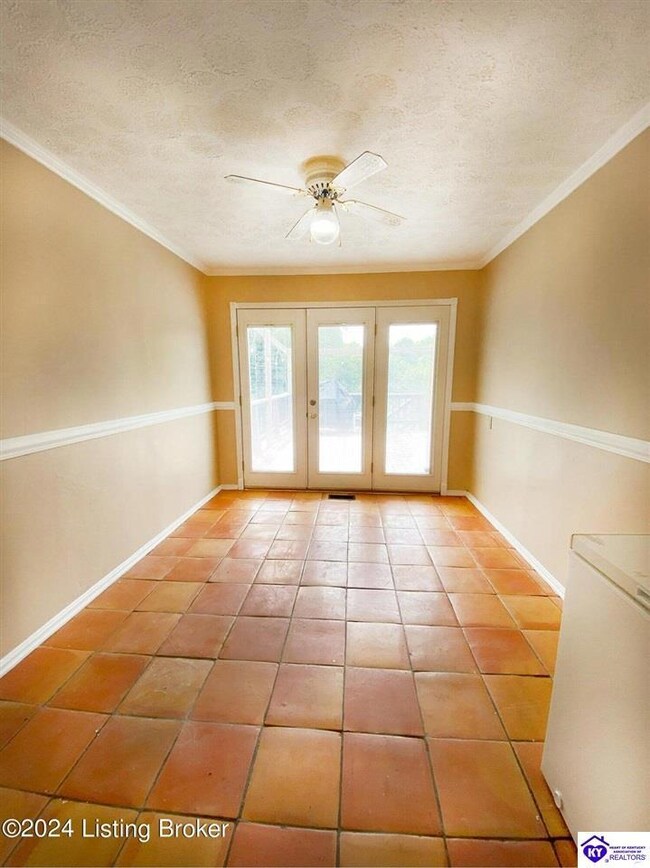
5504 Applegate Ln Unit 5504 Applegate ln Louisville, KY 40219
Highview NeighborhoodHighlights
- 0.6 Acre Lot
- Deck
- Main Floor Primary Bedroom
- Cape Cod Architecture
- Wood Flooring
- Formal Dining Room
About This Home
As of April 2025Come take a look at this 3 bedroom 2 bath house! It's bigger than it looks. On the first floor you have a spacious living room with plenty of natural light. The kitchen has tons of cabinet space with a beautiful farmhouse sink, a new faucet and counter space. Dining room has plenty of natural light as well and French doors with inverted blinds, no cleaning needed! Great full bath with a beautiful sink and Plenty of storage. Two bedrooms are also on the first floor. Upstairs you'll find a large bedroom with a full bath and a great view of the huge backyard sitting on almost an acre! Backyard has a 15' above ground pool and 3 decks!!! Plenty of space for entertaining and family fun! Just a few steps downstairs and you'll find the family room with a wood burning fireplace and a huge window shedding plenty of light. The full basement offers plenty of space and possibilities. Also in the basement is a work bench area and laundry. The upstairs attic space also has ample space for storage. Located in a safe area within walking distance to stores and schools! Plenty of opportunity for some sweat equity. Take a look at your new home!
Last Agent to Sell the Property
UNITED REAL ESTATE LOUISVILLE License #222008 Listed on: 08/21/2024

Home Details
Home Type
- Single Family
Year Built
- Built in 1949
Lot Details
- 0.6 Acre Lot
- Partially Fenced Property
- Landscaped with Trees
Home Design
- Cape Cod Architecture
- Poured Concrete
- Shingle Roof
- Vinyl Construction Material
Interior Spaces
- 1,528 Sq Ft Home
- 2-Story Property
- Fireplace
- Formal Dining Room
- Laundry Room
- Unfinished Basement
Kitchen
- Electric Range
- No Kitchen Appliances
Flooring
- Wood
- Carpet
- Tile
Bedrooms and Bathrooms
- 3 Bedrooms
- Primary Bedroom on Main
- Bathtub
Outdoor Features
- Deck
- Porch
Utilities
- Forced Air Heating and Cooling System
- Electric Water Heater
Listing and Financial Details
- Assessor Parcel Number 065300610000
Ownership History
Purchase Details
Home Financials for this Owner
Home Financials are based on the most recent Mortgage that was taken out on this home.Purchase Details
Home Financials for this Owner
Home Financials are based on the most recent Mortgage that was taken out on this home.Purchase Details
Home Financials for this Owner
Home Financials are based on the most recent Mortgage that was taken out on this home.Purchase Details
Home Financials for this Owner
Home Financials are based on the most recent Mortgage that was taken out on this home.Similar Homes in the area
Home Values in the Area
Average Home Value in this Area
Purchase History
| Date | Type | Sale Price | Title Company |
|---|---|---|---|
| Deed | $224,900 | Turn Key Title | |
| Warranty Deed | $185,000 | None Available | |
| Deed | $135,400 | Heritage Title | |
| Special Warranty Deed | $85,500 | None Available |
Mortgage History
| Date | Status | Loan Amount | Loan Type |
|---|---|---|---|
| Open | $10,000 | New Conventional | |
| Previous Owner | $185,000 | VA | |
| Previous Owner | $12,000 | Stand Alone Second | |
| Previous Owner | $121,860 | Purchase Money Mortgage | |
| Previous Owner | $123,250 | Purchase Money Mortgage |
Property History
| Date | Event | Price | Change | Sq Ft Price |
|---|---|---|---|---|
| 04/14/2025 04/14/25 | Sold | $224,900 | 0.0% | $147 / Sq Ft |
| 08/25/2024 08/25/24 | Pending | -- | -- | -- |
| 08/21/2024 08/21/24 | For Sale | $224,900 | -- | $147 / Sq Ft |
Tax History Compared to Growth
Tax History
| Year | Tax Paid | Tax Assessment Tax Assessment Total Assessment is a certain percentage of the fair market value that is determined by local assessors to be the total taxable value of land and additions on the property. | Land | Improvement |
|---|---|---|---|---|
| 2024 | -- | $174,490 | $32,340 | $142,150 |
| 2023 | $2,055 | $174,490 | $32,340 | $142,150 |
| 2022 | $2,062 | $185,000 | $26,000 | $159,000 |
| 2021 | $2,359 | $185,000 | $26,000 | $159,000 |
| 2020 | $2,196 | $185,000 | $26,000 | $159,000 |
| 2019 | $1,452 | $133,990 | $26,000 | $107,990 |
| 2018 | $1,434 | $133,990 | $26,000 | $107,990 |
| 2017 | $1,406 | $133,990 | $26,000 | $107,990 |
| 2013 | $1,354 | $135,400 | $24,000 | $111,400 |
Agents Affiliated with this Home
-
Benjamin Weatherholt

Seller's Agent in 2025
Benjamin Weatherholt
UNITED REAL ESTATE LOUISVILLE
(502) 224-2084
4 in this area
140 Total Sales
Map
Source: Heart of Kentucky Association of REALTORS®
MLS Number: HK24003186
APN: 065300610000
- 8714 Applegate Village Dr
- 8501 Applegate Village Dr
- 8645 Applegate Village Dr
- 5810 Applegate Ln
- 8003 Red Cedar Way
- 7604 Buena Vista Ct
- 5201 Famous Way
- 6325 Applegate Ln
- 8301 Denise Dr
- 6014 Clearwater Cir
- 5316 Layne Rd
- 7400 Shepherdsville Rd
- 6209 Applegate Ln
- 6113 Princess Way
- 8403 Denise Dr
- 5908 Santa Rosa Dr
- 5202 Savannah Springs Dr Unit 5202
- 5928 Saddle Blanket Dr
- 8409 Acme Way
- 8104 Annella Way
