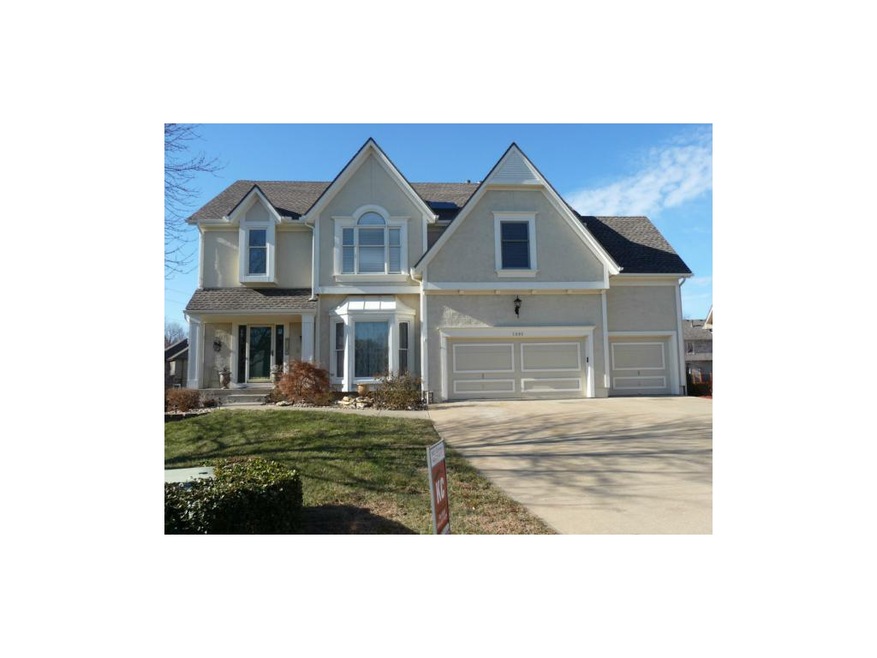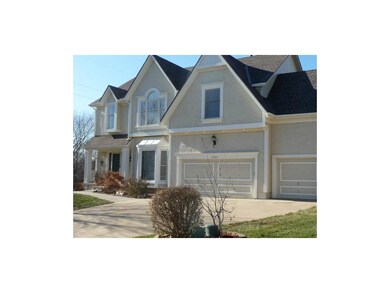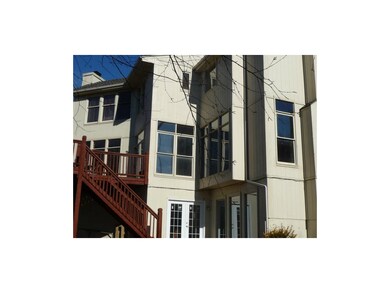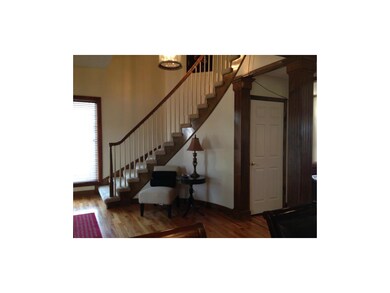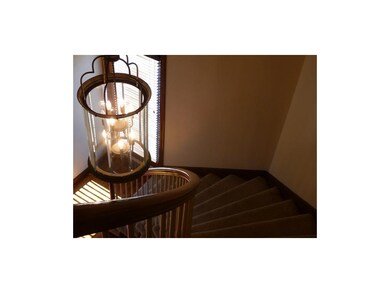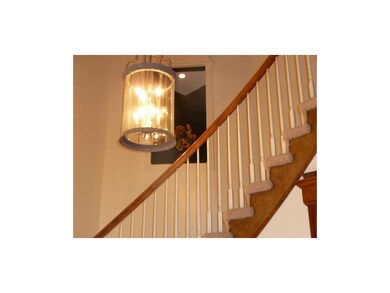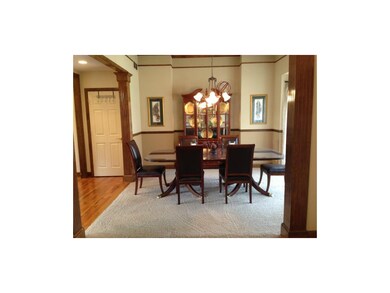
5504 NE Oaks Ridge Ln Lees Summit, MO 64064
Chapel Ridge NeighborhoodEstimated Value: $561,000 - $667,000
Highlights
- Deck
- Family Room with Fireplace
- Traditional Architecture
- Voy Spears Jr. Elementary School Rated A
- Vaulted Ceiling
- Wood Flooring
About This Home
As of February 2015Your going to love this huge home! It has everything you are looking for. It's located in Lee's Summit in Oaks Ridge in a Cul de sac lot. Interest rates could go up any day! Come and see the sweeping staircase that invites you in. Intercom, sprinkler, security system. Four fire places, upgraded kitchen w/ granite & stainless steel appliances, hardwood flooring, new roof/gutters/downspouts, water heater, deck flooring. Finished walkout with wet bar & gym. Fenced & Triple A Rated Blue Springs Schools! Owner/Agent Unbelievable humongus WALK IN CLOSETS IN ALL BEDROOMS! Built-ins throughout. Sitting room in Master Bedroom with Fireplace to help you unwind at the end of the day! Replacement cost for this luxury home would cost much more!
Home Details
Home Type
- Single Family
Est. Annual Taxes
- $4,984
Year Built
- Built in 1997
Lot Details
- Cul-De-Sac
HOA Fees
- $20 Monthly HOA Fees
Parking
- 3 Car Attached Garage
- Front Facing Garage
- Garage Door Opener
Home Design
- Traditional Architecture
- Frame Construction
- Composition Roof
Interior Spaces
- 4,800 Sq Ft Home
- Wet Bar: Ceramic Tiles, Granite Counters, All Carpet, Built-in Features, All Window Coverings, Fireplace, Carpet, Ceiling Fan(s), Cathedral/Vaulted Ceiling, Double Vanity, Wood Floor, Kitchen Island
- Built-In Features: Ceramic Tiles, Granite Counters, All Carpet, Built-in Features, All Window Coverings, Fireplace, Carpet, Ceiling Fan(s), Cathedral/Vaulted Ceiling, Double Vanity, Wood Floor, Kitchen Island
- Vaulted Ceiling
- Ceiling Fan: Ceramic Tiles, Granite Counters, All Carpet, Built-in Features, All Window Coverings, Fireplace, Carpet, Ceiling Fan(s), Cathedral/Vaulted Ceiling, Double Vanity, Wood Floor, Kitchen Island
- Skylights
- Shades
- Plantation Shutters
- Drapes & Rods
- Family Room with Fireplace
- 4 Fireplaces
- Great Room with Fireplace
- Separate Formal Living Room
- Sitting Room
- Formal Dining Room
- Home Gym
- Home Security System
- Laundry on main level
Kitchen
- Breakfast Room
- Double Oven
- Built-In Range
- Dishwasher
- Stainless Steel Appliances
- Kitchen Island
- Granite Countertops
- Laminate Countertops
- Disposal
Flooring
- Wood
- Wall to Wall Carpet
- Linoleum
- Laminate
- Stone
- Ceramic Tile
- Luxury Vinyl Plank Tile
- Luxury Vinyl Tile
Bedrooms and Bathrooms
- 4 Bedrooms
- Cedar Closet: Ceramic Tiles, Granite Counters, All Carpet, Built-in Features, All Window Coverings, Fireplace, Carpet, Ceiling Fan(s), Cathedral/Vaulted Ceiling, Double Vanity, Wood Floor, Kitchen Island
- Walk-In Closet: Ceramic Tiles, Granite Counters, All Carpet, Built-in Features, All Window Coverings, Fireplace, Carpet, Ceiling Fan(s), Cathedral/Vaulted Ceiling, Double Vanity, Wood Floor, Kitchen Island
- Double Vanity
- Bathtub with Shower
Finished Basement
- Walk-Out Basement
- Sump Pump
- Sub-Basement: Kitchen- 2nd, Exercise Room, Bathroom 4
Outdoor Features
- Deck
- Enclosed patio or porch
Schools
- Voy Spears Elementary School
- Blue Springs South High School
Utilities
- Central Air
- Back Up Gas Heat Pump System
Listing and Financial Details
- Assessor Parcel Number 34-830-07-55-00-0-00-000
Community Details
Overview
- Oaks Ridge Subdivision
Recreation
- Community Pool
Ownership History
Purchase Details
Home Financials for this Owner
Home Financials are based on the most recent Mortgage that was taken out on this home.Purchase Details
Home Financials for this Owner
Home Financials are based on the most recent Mortgage that was taken out on this home.Purchase Details
Home Financials for this Owner
Home Financials are based on the most recent Mortgage that was taken out on this home.Purchase Details
Purchase Details
Home Financials for this Owner
Home Financials are based on the most recent Mortgage that was taken out on this home.Purchase Details
Home Financials for this Owner
Home Financials are based on the most recent Mortgage that was taken out on this home.Purchase Details
Home Financials for this Owner
Home Financials are based on the most recent Mortgage that was taken out on this home.Similar Homes in Lees Summit, MO
Home Values in the Area
Average Home Value in this Area
Purchase History
| Date | Buyer | Sale Price | Title Company |
|---|---|---|---|
| Riggins Kristin | -- | Stewart Title Co | |
| Carney Bruce | -- | First American Title | |
| The Bank Of New York Trust Co Na | -- | First American Title | |
| Jp Morgan Chase Bank | $301,013 | None Available | |
| Phillips Mathew L | -- | Chicago Title Insurance Co | |
| Licausi Frank J | -- | -- | |
| L R Wyss Construction Inc | -- | -- |
Mortgage History
| Date | Status | Borrower | Loan Amount |
|---|---|---|---|
| Open | Riggins Kristin | $308,000 | |
| Closed | Riggins Kristin | $304,000 | |
| Previous Owner | Carney Bruce | $263,000 | |
| Previous Owner | Carney Bruce | $260,000 | |
| Previous Owner | Carney Bruce | $29,600 | |
| Previous Owner | Carney Bruce | $269,500 | |
| Previous Owner | Phillips Mathew L | $283,450 | |
| Previous Owner | Licausi Frank J | $232,850 | |
| Previous Owner | L R Wyss Construction Inc | $220,800 |
Property History
| Date | Event | Price | Change | Sq Ft Price |
|---|---|---|---|---|
| 02/18/2015 02/18/15 | Sold | -- | -- | -- |
| 01/15/2015 01/15/15 | Pending | -- | -- | -- |
| 11/10/2014 11/10/14 | For Sale | $325,000 | -- | $68 / Sq Ft |
Tax History Compared to Growth
Tax History
| Year | Tax Paid | Tax Assessment Tax Assessment Total Assessment is a certain percentage of the fair market value that is determined by local assessors to be the total taxable value of land and additions on the property. | Land | Improvement |
|---|---|---|---|---|
| 2024 | $6,501 | $86,450 | $8,687 | $77,763 |
| 2023 | $6,501 | $86,450 | $10,230 | $76,220 |
| 2022 | $5,809 | $68,400 | $8,427 | $59,973 |
| 2021 | $5,803 | $68,400 | $8,427 | $59,973 |
| 2020 | $5,482 | $63,903 | $8,427 | $55,476 |
| 2019 | $5,314 | $63,903 | $8,427 | $55,476 |
| 2018 | $5,199 | $60,647 | $8,869 | $51,778 |
| 2017 | $5,199 | $60,647 | $8,869 | $51,778 |
| 2016 | $5,052 | $59,128 | $12,331 | $46,797 |
| 2014 | $4,985 | $57,978 | $11,524 | $46,454 |
Agents Affiliated with this Home
-
M L Carney
M
Seller's Agent in 2015
M L Carney
PRO Real Estate LLC
(816) 729-8152
7 Total Sales
-
Brett Wren

Buyer's Agent in 2015
Brett Wren
RE/MAX Heritage
(816) 463-6744
2 in this area
139 Total Sales
Map
Source: Heartland MLS
MLS Number: 1912232
APN: 34-830-07-55-00-0-00-000
- 5448 NE Northgate Cir
- 5445 NE Northgate Crossing
- 5484 NE Northgate Crossing
- 5713 NE Sapphire Ct
- 5316 NE Northgate Crossing
- 5408 NE Wedgewood Ln
- 165 NE Hidden Ridge Ln
- 5468 NE Wedgewood Ln
- 5720 NE Quartz Dr
- 5608 NE Maybrook Cir
- 5563 NW Moonlight Meadow Dr
- 5525 NW Moonlight Meadow Dr
- 5562 NW Moonlight Meadow Dr
- 5103 NE Ash Grove Place
- 525 NE Olympic Ct
- 5912 NE Hidden Valley Dr
- 5416 NE Sunshine Dr
- 4900 NE Maybrook Rd
- 5714 NW Plantation Ln
- 5604 NE Scenic Dr
- 5504 NE Oaks Ridge Ln
- 5500 NE Oaks Ridge Ln
- 5508 NE Oaks Ridge Ln
- 5501 NE Oaks Ridge Ln
- 309 NE Oaks Ridge Dr
- 5512 NE Oaks Ridge Ln
- 317 NE Oaks Ridge Dr
- 5505 NE Oaks Ridge Ln
- 305 NE Oaks Ridge Dr
- 5513 NE Oaks Ridge Ln
- 5516 NE Oaks Ridge Ln
- 321 NE Oaks Ridge Dr
- 5517 NE Oaks Ridge Ln
- 301 NE Oaks Ridge Dr
- 308 NE Oaks Ridge Dr
- 5520 NE Oaks Ridge Ln
- 300 NE Oaks Ridge Dr
- 304 NE Oaks Ridge Dr
- 5460 NE Northgate Crossing
- 312 NE Oaks Ridge Dr
