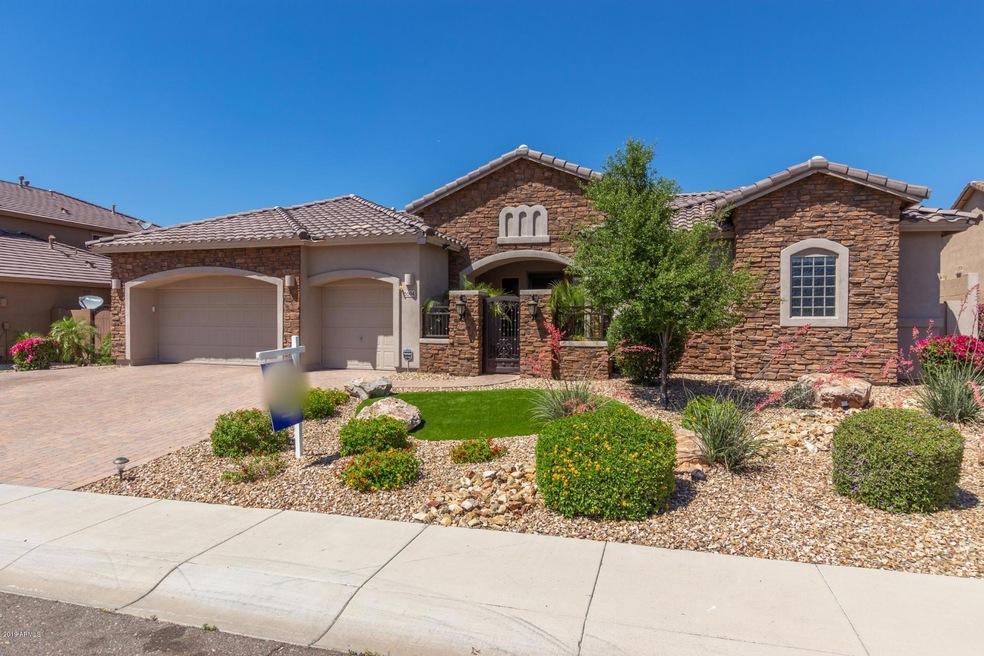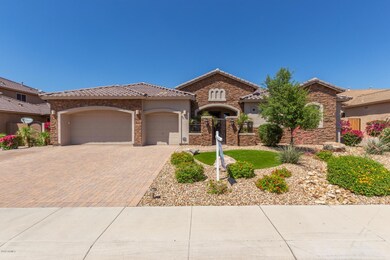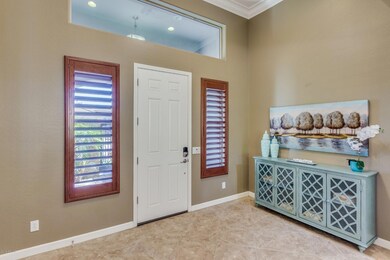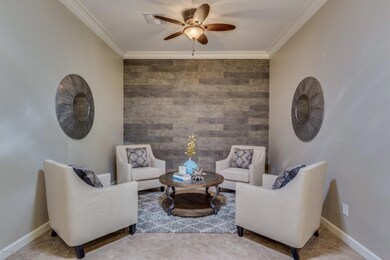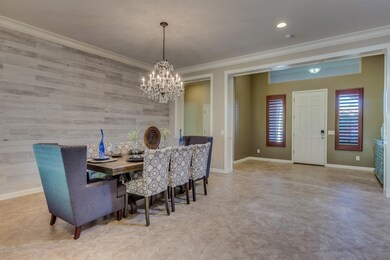
5504 W Straight Arrow Ln Phoenix, AZ 85083
Stetson Valley NeighborhoodEstimated Value: $790,936
Highlights
- Spa
- Granite Countertops
- Eat-In Kitchen
- Sandra Day O'connor High School Rated A-
- Covered patio or porch
- Double Pane Windows
About This Home
As of August 2019This impeccably kept home has a beautiful back yard oasis including a covered patio & pergola with spa! Formal dining & office greet at the front of the home & open to a luxurious kitchen: stone counters, tile back splash & stainless steel appliances with stained glass accents in the cabinetry. A gorgeous stone fireplace in the family room sits opposite a wall of windows. Spectacular master has patio access & ensuite tile bath with ample counter space with double vanities, soaking tub, & 2 walk in closets with custom storage!
Last Listed By
Tamera Brethower
Knock Homes LLC License #BR103303000 Listed on: 04/30/2019
Home Details
Home Type
- Single Family
Est. Annual Taxes
- $3,403
Year Built
- Built in 2013
Lot Details
- 10,406 Sq Ft Lot
- Desert faces the front of the property
- Block Wall Fence
- Artificial Turf
- Front and Back Yard Sprinklers
- Sprinklers on Timer
HOA Fees
- $73 Monthly HOA Fees
Parking
- 3 Car Garage
- Garage Door Opener
Home Design
- Wood Frame Construction
- Tile Roof
- Stucco
Interior Spaces
- 3,037 Sq Ft Home
- 1-Story Property
- Ceiling height of 9 feet or more
- Gas Fireplace
- Double Pane Windows
Kitchen
- Eat-In Kitchen
- Breakfast Bar
- Built-In Microwave
- Kitchen Island
- Granite Countertops
Flooring
- Carpet
- Tile
Bedrooms and Bathrooms
- 4 Bedrooms
- Primary Bathroom is a Full Bathroom
- 3 Bathrooms
- Dual Vanity Sinks in Primary Bathroom
- Bathtub With Separate Shower Stall
Accessible Home Design
- No Interior Steps
Outdoor Features
- Spa
- Covered patio or porch
Schools
- Las Brisas Elementary School - Glendale
- Sandra Day O'connor High School
Utilities
- Refrigerated Cooling System
- Heating System Uses Natural Gas
- High Speed Internet
- Cable TV Available
Listing and Financial Details
- Tax Lot 159
- Assessor Parcel Number 201-41-272
Community Details
Overview
- Association fees include (see remarks)
- Stetson Valley Association, Phone Number (623) 877-1396
- Built by Lennar
- Stetson Valley Parcels 30 31 32 33 Subdivision
Recreation
- Community Playground
- Bike Trail
Ownership History
Purchase Details
Purchase Details
Home Financials for this Owner
Home Financials are based on the most recent Mortgage that was taken out on this home.Purchase Details
Home Financials for this Owner
Home Financials are based on the most recent Mortgage that was taken out on this home.Purchase Details
Similar Homes in the area
Home Values in the Area
Average Home Value in this Area
Purchase History
| Date | Buyer | Sale Price | Title Company |
|---|---|---|---|
| Bartuska George W | -- | None Available | |
| Bartuska George William | $545,000 | Fidelity Natl Ttl Agcy Inc | |
| Reynolds Thomas William | $389,790 | North American Title Company | |
| U S Home Corp | $5,983,601 | Magnus Title Agency |
Mortgage History
| Date | Status | Borrower | Loan Amount |
|---|---|---|---|
| Previous Owner | Bartuska George William | $350,000 | |
| Previous Owner | Reynolds Thomas William | $397,353 | |
| Previous Owner | Reynolds Thomas William | $389,790 | |
| Previous Owner | Reynolds Thomas William | $389,790 |
Property History
| Date | Event | Price | Change | Sq Ft Price |
|---|---|---|---|---|
| 08/02/2019 08/02/19 | Sold | $545,000 | 0.0% | $179 / Sq Ft |
| 04/30/2019 04/30/19 | For Sale | $545,000 | +39.8% | $179 / Sq Ft |
| 11/27/2013 11/27/13 | Sold | $389,790 | -0.1% | $128 / Sq Ft |
| 11/10/2013 11/10/13 | Pending | -- | -- | -- |
| 11/06/2013 11/06/13 | Price Changed | $389,990 | -2.5% | $128 / Sq Ft |
| 10/31/2013 10/31/13 | Price Changed | $399,990 | -1.2% | $132 / Sq Ft |
| 10/23/2013 10/23/13 | For Sale | $404,990 | -- | $133 / Sq Ft |
Tax History Compared to Growth
Tax History
| Year | Tax Paid | Tax Assessment Tax Assessment Total Assessment is a certain percentage of the fair market value that is determined by local assessors to be the total taxable value of land and additions on the property. | Land | Improvement |
|---|---|---|---|---|
| 2025 | $4,096 | $46,387 | -- | -- |
| 2024 | $4,022 | $44,178 | -- | -- |
| 2023 | $4,022 | $55,330 | $11,060 | $44,270 |
| 2022 | $3,866 | $43,300 | $8,660 | $34,640 |
| 2021 | $3,985 | $40,820 | $8,160 | $32,660 |
| 2020 | $3,905 | $38,770 | $7,750 | $31,020 |
| 2019 | $3,775 | $36,700 | $7,340 | $29,360 |
| 2018 | $3,638 | $36,560 | $7,310 | $29,250 |
| 2017 | $3,501 | $34,780 | $6,950 | $27,830 |
| 2016 | $3,303 | $33,410 | $6,680 | $26,730 |
| 2015 | $2,949 | $34,760 | $6,950 | $27,810 |
Agents Affiliated with this Home
-

Seller's Agent in 2019
Tamera Brethower
Knock Homes LLC
(480) 200-0577
-
Susan Ramsey

Buyer's Agent in 2019
Susan Ramsey
Keller Williams Realty Professional Partners
(623) 486-3600
5 in this area
98 Total Sales
-
D
Seller's Agent in 2013
Dawn Faraci
Lennar Sales Corp
-
J
Buyer's Agent in 2013
Judith Reynolds
West USA Realty
Map
Source: Arizona Regional Multiple Listing Service (ARMLS)
MLS Number: 5918655
APN: 201-41-272
- 5528 W Mine Trail
- 5557 W Mine Trail
- 26926 N 55th Ln
- 5231 W Desperado Way
- 5512 W Cavedale Dr
- 5622 W Cavedale Dr
- 5826 W Plum Rd
- 26678 N Babbling Brook Dr
- 5902 W Gambit Trail
- 5721 W Molly Ln
- 5909 W Blue Sky Dr
- 5910 W Blue Sky Dr
- 26521 N Babbling Brook Dr
- 3310 W Jomax Rd
- 26408 N 53rd Glen
- 5924 W Running Deer Trail
- 6016 W Gambit Trail
- 6022 W Fetlock Trail
- 26703 N 51st Dr
- 5713 W Rowel Rd
- 5504 W Straight Arrow Ln
- 5446 W Straight Arrow Ln
- 5510 W Straight Arrow Ln
- 5451 W Big Oak St
- 5507 W Big Oak St
- 5445 W Big Oak St
- 5516 W Straight Arrow Ln
- 5505 W Straight Arrow Ln
- 5449 W Straight Arrow Ln
- 5513 W Big Oak St
- 5443 W Straight Arrow Ln
- 27411 N 54th Glen
- 5517 W Straight Arrow Ln
- 5522 W Straight Arrow Ln
- 27405 N 54th Glen
- 5506 W Big Oak St
- 5450 W Big Oak St
- 5523 W Straight Arrow Ln
- 5444 W Big Oak St
- 5512 W Big Oak St
