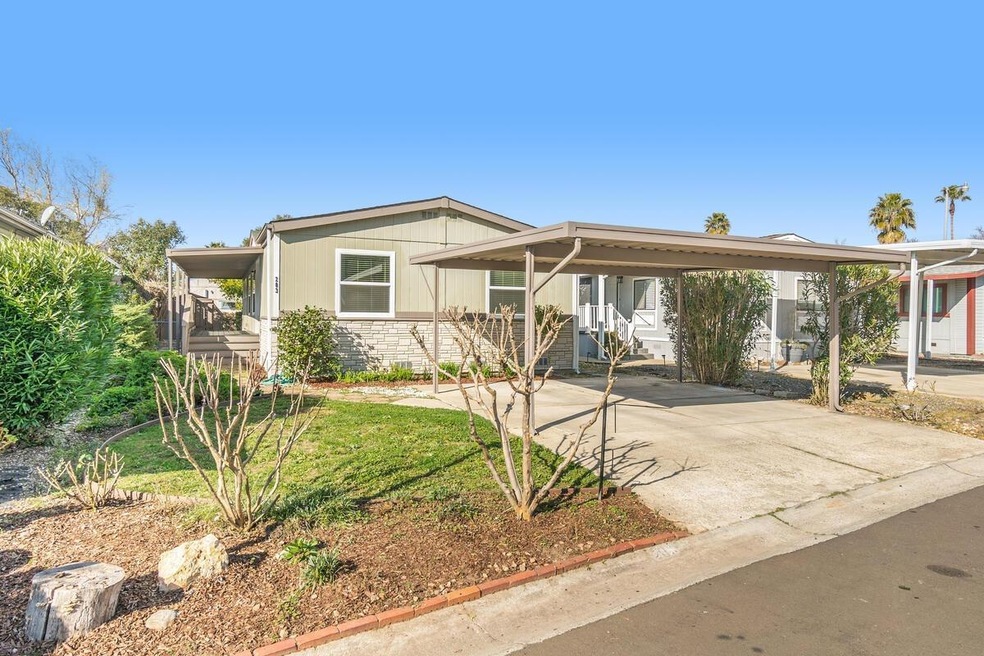
$239,000
- 3 Beds
- 2 Baths
- 1,440 Sq Ft
- 5505 S Grove St
- Unit 202
- Rocklin, CA
Live in style and comfort with this meticulously upgraded home in a prime Rocklin location. All newer appliances, including the washer and dryer, are included, as well as the wall-mounted TVs! Enjoy the convenience of side-by-side covered parking and be welcomed into an airy space with tall ceilings and sophisticated touches. The designer kitchen is a chef's dream, featuring quartz counters,
Pierce Plam Windermere Signature Properties Rocklin
