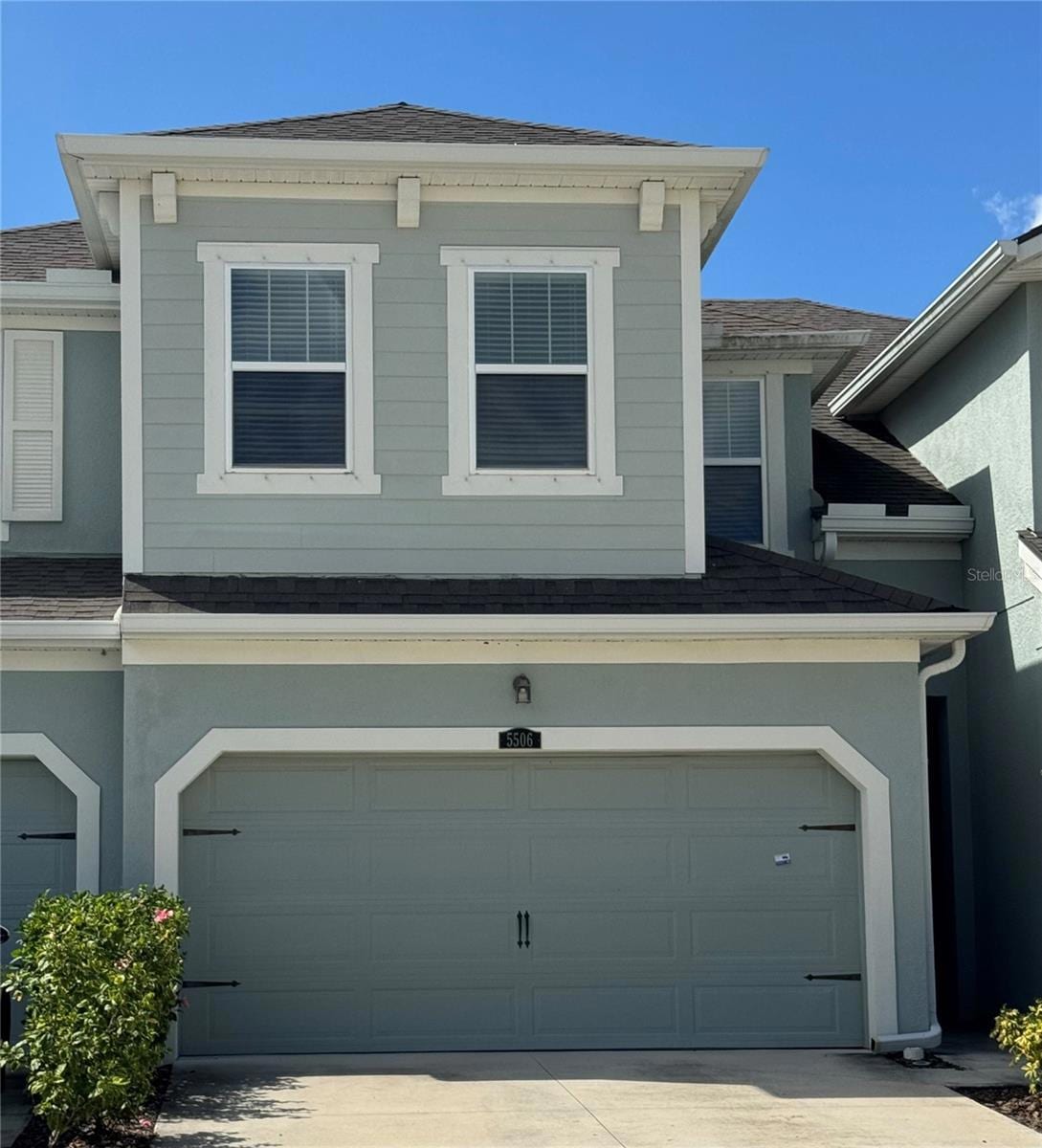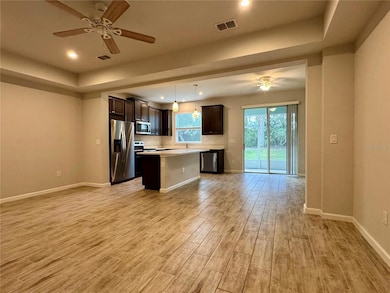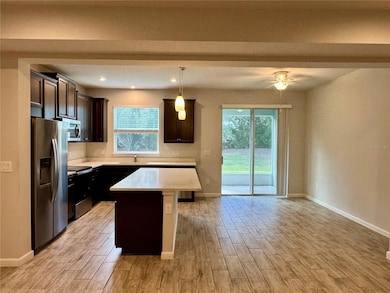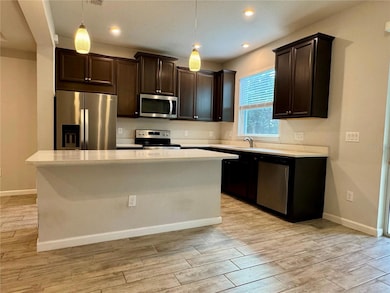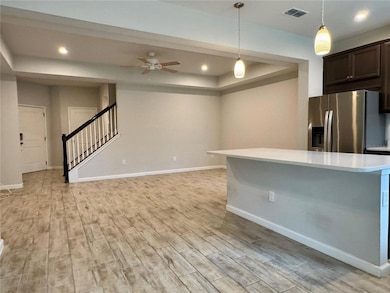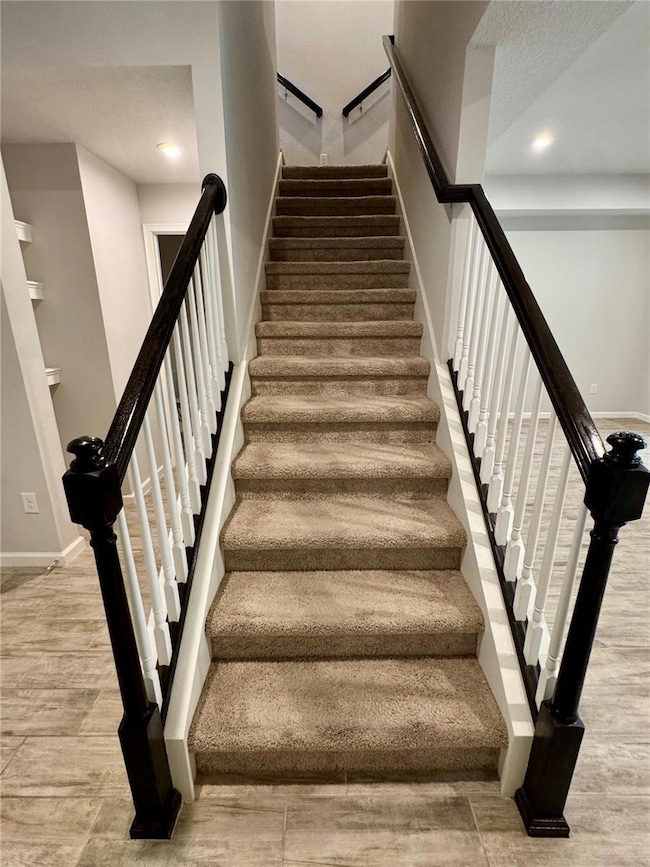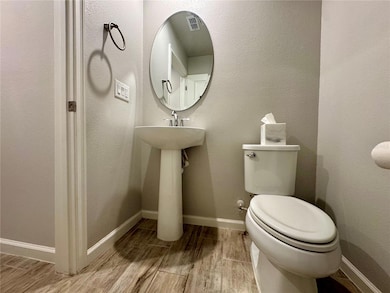5506 Pleasantview Ct Bradenton, FL 34211
Highlights
- Fitness Center
- Clubhouse
- Community Pool
- Lakewood Ranch High School Rated A-
- Stone Countertops
- Enclosed Patio or Porch
About This Home
Beautiful 3-bedroom, 2.5-bath townhome in the desirable Harmony at Lakewood Ranch community. Built in 2020, this home features an open floor plan with tile floors, a modern kitchen with quartz countertops, stainless-steel appliances, and a spacious living and dining area. The private lanai offers the perfect place to relax outdoors. Upstairs includes a large primary suite with walk-in closet and dual sinks, plus two additional bedrooms and convenient laundry. Enjoy resort-style community amenities including pool, clubhouse, fitness center, and playgrounds. Located near top-rated schools, shopping, dining, and Gulf beaches.
Listing Agent
EDINA REALTY, INC. Brokerage Phone: 239-659-3300 License #3470329 Listed on: 11/12/2025

Townhouse Details
Home Type
- Townhome
Est. Annual Taxes
- $5,921
Year Built
- Built in 2020
Parking
- 2 Car Attached Garage
Interior Spaces
- 1,679 Sq Ft Home
- 2-Story Property
- Ceiling Fan
- Living Room
- Dining Room
Kitchen
- Range
- Microwave
- Dishwasher
- Stone Countertops
- Disposal
Bedrooms and Bathrooms
- 3 Bedrooms
- Primary Bedroom Upstairs
- Walk-In Closet
Laundry
- Laundry Room
- Dryer
- Washer
Utilities
- Central Heating and Cooling System
- Electric Water Heater
Additional Features
- Enclosed Patio or Porch
- 2,431 Sq Ft Lot
Listing and Financial Details
- Residential Lease
- Security Deposit $2,195
- Property Available on 11/12/25
- The owner pays for grounds care, laundry, management, repairs, taxes
- 12-Month Minimum Lease Term
- $35 Application Fee
- Assessor Parcel Number 583244209
Community Details
Overview
- Property has a Home Owners Association
- Kenneth Warren Association
- Lakewood Ranch Community
- Harmony At Lakewood Ranch Ph II C 1 4 Subdivision
Amenities
- Clubhouse
Recreation
- Community Playground
- Fitness Center
- Community Pool
Pet Policy
- Dogs and Cats Allowed
Map
Source: Stellar MLS
MLS Number: A4671870
APN: 5832-4420-9
- 5564 Coachwood Cove
- 11826 Sky Acres Terrace
- 11912 Sky Acres Terrace
- 5645 Silverbridge Trail
- 11434 Spring Gate Trail
- 5221 Horizon Cove
- 5217 Horizon Cove
- 5228 Bentgrass Way
- 11812 Brookside
- 11239 Spring Gate Trail
- 5212 Blossom Cove
- 11240 Spring Gate Trail
- 11736 Meadowgate Place
- 11925 Brookside Dr
- 11831 Meadowgate Place
- 11952 Brookside Dr
- 11956 Brookside Dr
- 5338 Bentgrass Way
- 11742 Forest Park Cir
- 11934 Meadowgate Place
- 11981 Sky Acres Terrace
- 11665 Rolling Green Dr
- 11844 Sky Acres Terrace
- 11670 Rolling Green Dr
- 12125 Rangeland Pkwy Unit ID1050988P
- 12125 Ranglewood Pkwy
- 11140 Lost Creek Terrace
- 5217 Horizon Cove
- 11645 Monument Dr
- 12170 Trailhead Dr
- 12137 Trailhead Dr
- 11121 Encanto Terrace
- 12463 Trailhead Dr
- 11113 Encanto Terrace
- 12822 Del Corso Loop
- 5336 Vaccaro Ct
- 12061 Winding Woods Way
- 5363 Vaccaro Ct
- 12720 Sorrento Way Unit 201
- 12720 Sorrento Way Unit 104
