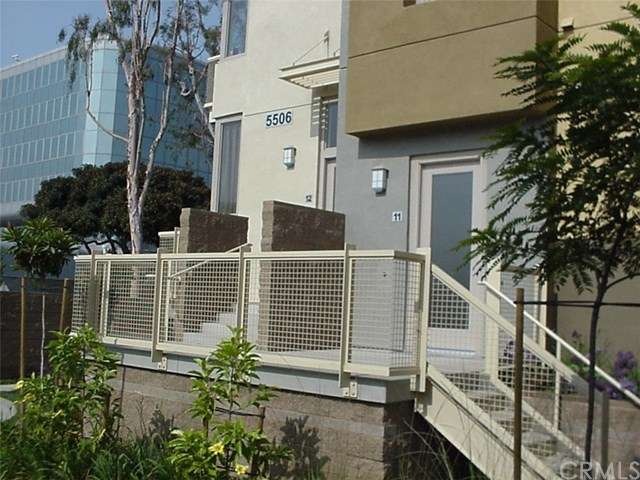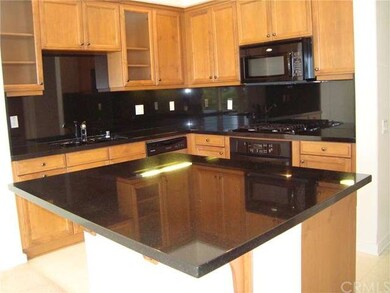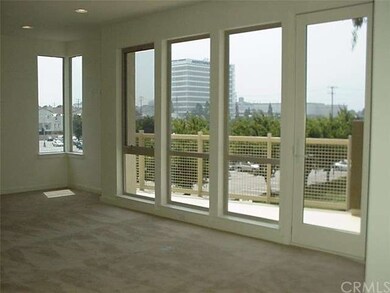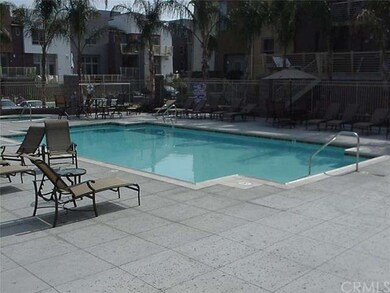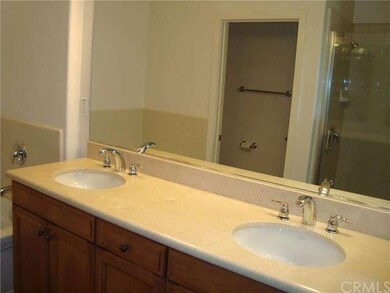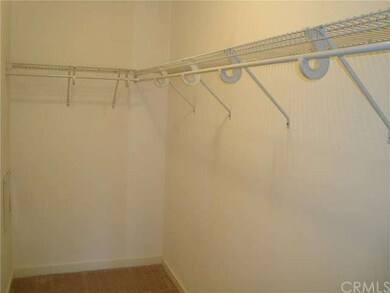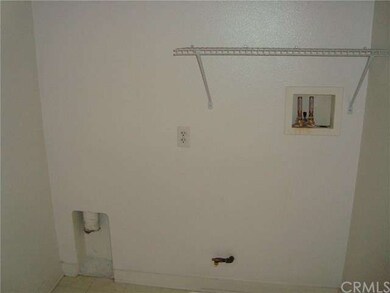
5506 W 149th Place Unit 11 Hawthorne, CA 90250
Highlights
- In Ground Spa
- Gated Community
- Deck
- Aviation Elementary School Rated A
- City Lights View
- Contemporary Architecture
About This Home
As of September 2015Best location in Fusion; 3 bedrooms, 2½ baths with lots of large south facing windows make this corner condo (adjacent to the pool) with south facing balcony light and bright. This is the largest floor plan in Fusion one of the south bay’s most distinctive condo complexes. This condo features granite kitchen counters and travertine bath counters. There is direct access to the unit from the 2 car garage that has lots of extra storage space. The master suite features a walk in closet, 2 sinks & separate shower. Laundry is in the unit by the bedrooms to make this convenient living for today’s busy life styles. The complex features a great pool and spa (right outside the front door of this unit), sport court, outdoor exercise stations and wonderful walking paths. The complex is gated. Close to aerospace, movie studios, restaurants, shopping, the beach and freeways.
Last Agent to Sell the Property
Vista Sotheby’s International Realty License #01102524 Listed on: 08/12/2015

Last Buyer's Agent
Vista Sotheby’s International Realty License #01102524 Listed on: 08/12/2015

Property Details
Home Type
- Condominium
Est. Annual Taxes
- $12,592
Year Built
- Built in 2006
Lot Details
- Property fronts a private road
- Two or More Common Walls
HOA Fees
- $199 Monthly HOA Fees
Parking
- 2 Car Direct Access Garage
- Parking Available
- Side by Side Parking
- Garage Door Opener
- Automatic Gate
Property Views
- City Lights
- Pool
Home Design
- Contemporary Architecture
- Copper Plumbing
- Stucco
Interior Spaces
- 1,790 Sq Ft Home
- Blinds
- Solar Screens
- Window Screens
- Entrance Foyer
- Living Room
- Living Room Balcony
- Laundry Room
Kitchen
- Gas and Electric Range
- Kitchen Island
- Granite Countertops
Flooring
- Carpet
- Tile
Bedrooms and Bathrooms
- 3 Bedrooms
- Walk-In Closet
Home Security
Pool
- In Ground Spa
- Private Pool
Outdoor Features
- Deck
- Patio
- Exterior Lighting
- Rain Gutters
Utilities
- Forced Air Heating and Cooling System
- Heating System Uses Natural Gas
- Private Water Source
Listing and Financial Details
- Tax Lot 1
- Tax Tract Number 54294
- Assessor Parcel Number 4149011130
Community Details
Overview
- 280 Units
- J Plan
Recreation
- Community Pool
Security
- Gated Community
- Fire and Smoke Detector
Ownership History
Purchase Details
Home Financials for this Owner
Home Financials are based on the most recent Mortgage that was taken out on this home.Purchase Details
Home Financials for this Owner
Home Financials are based on the most recent Mortgage that was taken out on this home.Purchase Details
Purchase Details
Home Financials for this Owner
Home Financials are based on the most recent Mortgage that was taken out on this home.Purchase Details
Home Financials for this Owner
Home Financials are based on the most recent Mortgage that was taken out on this home.Similar Homes in the area
Home Values in the Area
Average Home Value in this Area
Purchase History
| Date | Type | Sale Price | Title Company |
|---|---|---|---|
| Interfamily Deed Transfer | -- | First American Title Company | |
| Grant Deed | $675,000 | First American Title Company | |
| Grant Deed | -- | None Available | |
| Grant Deed | $643,000 | Commerce Title | |
| Interfamily Deed Transfer | -- | Commerce Title Company |
Mortgage History
| Date | Status | Loan Amount | Loan Type |
|---|---|---|---|
| Open | $364,000 | New Conventional | |
| Closed | $647,200 | New Conventional | |
| Closed | $607,430 | New Conventional | |
| Previous Owner | $449,400 | New Conventional |
Property History
| Date | Event | Price | Change | Sq Ft Price |
|---|---|---|---|---|
| 12/23/2021 12/23/21 | Rented | $4,275 | +1.8% | -- |
| 12/13/2021 12/13/21 | Under Contract | -- | -- | -- |
| 11/22/2021 11/22/21 | For Rent | $4,200 | 0.0% | -- |
| 09/23/2015 09/23/15 | Sold | $675,000 | +0.9% | $377 / Sq Ft |
| 08/19/2015 08/19/15 | Pending | -- | -- | -- |
| 08/12/2015 08/12/15 | For Sale | $669,000 | 0.0% | $374 / Sq Ft |
| 09/05/2014 09/05/14 | Rented | $3,450 | 0.0% | -- |
| 09/05/2014 09/05/14 | For Rent | $3,450 | -- | -- |
Tax History Compared to Growth
Tax History
| Year | Tax Paid | Tax Assessment Tax Assessment Total Assessment is a certain percentage of the fair market value that is determined by local assessors to be the total taxable value of land and additions on the property. | Land | Improvement |
|---|---|---|---|---|
| 2025 | $12,592 | $938,299 | $527,642 | $410,657 |
| 2024 | $12,592 | $919,902 | $517,297 | $402,605 |
| 2023 | $10,588 | $768,029 | $460,818 | $307,211 |
| 2022 | $10,440 | $752,971 | $451,783 | $301,188 |
| 2021 | $10,117 | $738,208 | $442,925 | $295,283 |
| 2019 | $10,414 | $716,315 | $429,789 | $286,526 |
| 2018 | $10,281 | $702,270 | $421,362 | $280,908 |
| 2016 | $9,856 | $675,000 | $405,000 | $270,000 |
| 2015 | $9,048 | $601,000 | $508,000 | $93,000 |
| 2014 | $9,171 | $601,000 | $508,000 | $93,000 |
Agents Affiliated with this Home
-

Seller's Agent in 2021
Paul Buller
Paul Buller Properties
6 in this area
26 Total Sales
-

Buyer's Agent in 2021
Maile Bryant
Compass
(310) 482-2200
24 Total Sales
-

Seller's Agent in 2015
Donald Dogan
Vista Sotheby’s International Realty
(310) 990-3396
3 Total Sales
Map
Source: California Regional Multiple Listing Service (CRMLS)
MLS Number: SB15177436
APN: 4149-011-130
- 5405 W 149th Place Unit 14
- 5410 W 149th Place Unit 12
- 5447 Marine Ave Unit 7
- 5535 W 142nd Place
- 1635 19th St
- 1467 18th St
- 2007 Dufour Ave Unit B
- 11 Catalina Ct
- 4930 W 142nd St
- 2120 Dufour Ave Unit 13
- 1707 10th St
- 5344 W 137th St
- 1827 9th St
- 2224 Dufour Ave Unit A
- 1320 23rd St
- 1820 9th St
- 1406 17th St
- 1760 9th St
- 2206 Bataan Rd Unit B
- 1833 8th St
