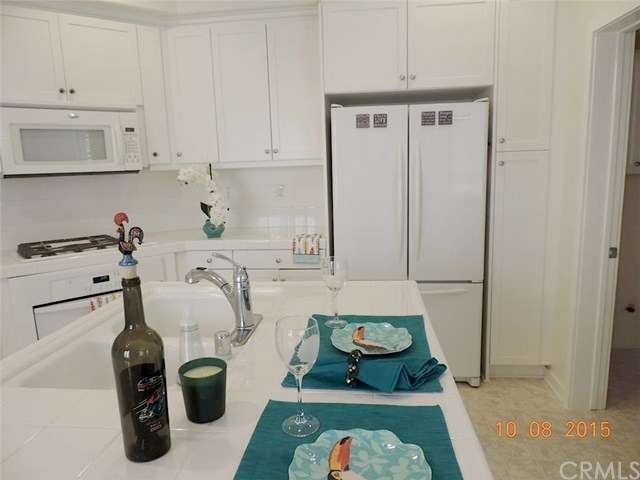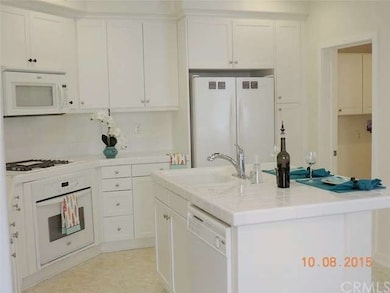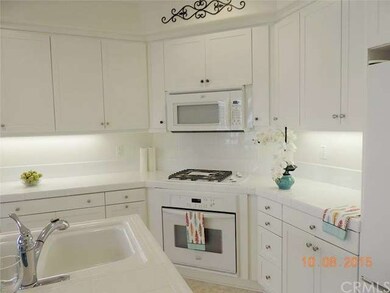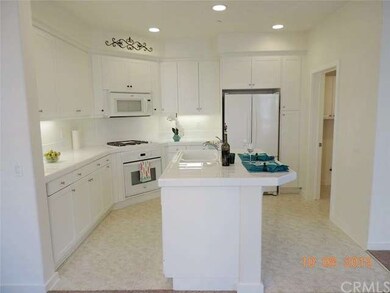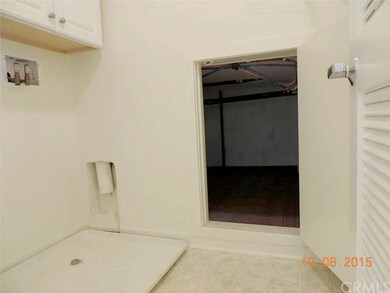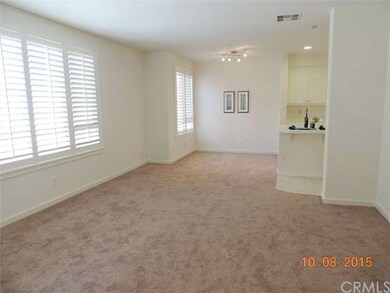
5506 W 149th Place Unit 15 Hawthorne, CA 90250
Highlights
- Heated In Ground Pool
- Primary Bedroom Suite
- 0.52 Acre Lot
- Aviation Elementary School Rated A
- Gated Community
- Open Floorplan
About This Home
As of May 2021If you're looking for nearly new construction in a gated contemporary community, come home to Fusion at South Bay! This "D" plan (corner end unit, 2BR/2BA) has new paint, new carpet, plantation shutters, custom built-in wall units, extra 80 cubic ft finished storage closet in laundry, and much more. Ceiling fans in both BRs, custom vanity in guest bath. Lovingly maintained by original owner. Central air for sultry days, cool NW orientation for energy efficiency. Great mid-complex location, right next to the pool. Lush tropical landscaping, outdoor exercise stations, basketball half-court, play structure new in 2014. Low, low HOA fees! Kids go to award-winning Wiseburn K-12 schools. Convenient to aerospace, military and entertainment employers. Close to green line train and 405. Across the street from shops, stores, restaurant row, theaters. Minutes to LAX and beaches. You're going to LOVE it here!
Last Agent to Sell the Property
MaryJo Farrell
Estate Properties License #01808466 Listed on: 10/08/2015

Property Details
Home Type
- Condominium
Est. Annual Taxes
- $11,681
Year Built
- Built in 2006
Lot Details
- Property fronts a private road
- End Unit
- Two or More Common Walls
- Cul-De-Sac
- Northwest Facing Home
- Level Lot
- Side Yard Sprinklers
HOA Fees
- $199 Monthly HOA Fees
Parking
- 2 Car Direct Access Garage
- Parking Available
- Front Facing Garage
- Side by Side Parking
Home Design
- Contemporary Architecture
- Planned Development
- Slab Foundation
- Stucco
Interior Spaces
- 1,331 Sq Ft Home
- 3-Story Property
- Open Floorplan
- Wired For Sound
- Wired For Data
- Built-In Features
- Ceiling Fan
- Recessed Lighting
- Double Pane Windows
- Plantation Shutters
- Blinds
- Window Screens
- Entrance Foyer
- Living Room Balcony
- L-Shaped Dining Room
- Storage
- Security Lights
Kitchen
- Breakfast Bar
- Microwave
- Dishwasher
- Kitchen Island
- Disposal
Flooring
- Carpet
- Tile
Bedrooms and Bathrooms
- 2 Bedrooms
- All Upper Level Bedrooms
- Primary Bedroom Suite
- Walk-In Closet
Laundry
- Laundry Room
- Washer and Gas Dryer Hookup
Pool
- Heated In Ground Pool
- In Ground Spa
Outdoor Features
- Deck
- Covered Patio or Porch
- Exterior Lighting
- Rain Gutters
Location
- Property is near a park
- Property is near public transit
- Suburban Location
Utilities
- Forced Air Heating and Cooling System
- Gas Water Heater
- Satellite Dish
Listing and Financial Details
- Tax Lot 1
- Tax Tract Number 54294
- Assessor Parcel Number 4149011134
Community Details
Overview
- 280 Units
- Fusion At South Bay Association, Phone Number (310) 683-6352
- Built by Centex/Pulte
- Maintained Community
Amenities
- Outdoor Cooking Area
- Community Barbecue Grill
- Picnic Area
Recreation
- Community Playground
- Community Pool
- Community Spa
- Jogging Track
Pet Policy
- Pets Allowed
- Pet Restriction
Security
- Card or Code Access
- Gated Community
- Carbon Monoxide Detectors
- Fire and Smoke Detector
- Fire Sprinkler System
Ownership History
Purchase Details
Purchase Details
Home Financials for this Owner
Home Financials are based on the most recent Mortgage that was taken out on this home.Purchase Details
Home Financials for this Owner
Home Financials are based on the most recent Mortgage that was taken out on this home.Purchase Details
Purchase Details
Home Financials for this Owner
Home Financials are based on the most recent Mortgage that was taken out on this home.Purchase Details
Home Financials for this Owner
Home Financials are based on the most recent Mortgage that was taken out on this home.Similar Homes in the area
Home Values in the Area
Average Home Value in this Area
Purchase History
| Date | Type | Sale Price | Title Company |
|---|---|---|---|
| Grant Deed | -- | None Listed On Document | |
| Grant Deed | $815,000 | Fidelity National Title Co | |
| Deed | $611,000 | Progressive Title Company | |
| Interfamily Deed Transfer | -- | None Available | |
| Interfamily Deed Transfer | -- | First American Title Company | |
| Grant Deed | $586,000 | Commerce Title |
Mortgage History
| Date | Status | Loan Amount | Loan Type |
|---|---|---|---|
| Previous Owner | $652,000 | New Conventional | |
| Previous Owner | $499,500 | New Conventional | |
| Previous Owner | $532,530 | New Conventional | |
| Previous Owner | $549,900 | New Conventional | |
| Previous Owner | $200,000 | New Conventional | |
| Previous Owner | $200,000 | New Conventional | |
| Previous Owner | $203,000 | Unknown | |
| Previous Owner | $195,000 | Purchase Money Mortgage |
Property History
| Date | Event | Price | Change | Sq Ft Price |
|---|---|---|---|---|
| 05/13/2021 05/13/21 | Sold | $815,000 | +0.7% | $612 / Sq Ft |
| 04/14/2021 04/14/21 | Pending | -- | -- | -- |
| 04/09/2021 04/09/21 | For Sale | $809,000 | +32.4% | $608 / Sq Ft |
| 11/17/2015 11/17/15 | Sold | $611,000 | +4.4% | $459 / Sq Ft |
| 10/14/2015 10/14/15 | Pending | -- | -- | -- |
| 10/08/2015 10/08/15 | For Sale | $585,000 | 0.0% | $440 / Sq Ft |
| 08/18/2015 08/18/15 | Rented | $2,900 | 0.0% | -- |
| 08/18/2015 08/18/15 | For Rent | $2,900 | -- | -- |
Tax History Compared to Growth
Tax History
| Year | Tax Paid | Tax Assessment Tax Assessment Total Assessment is a certain percentage of the fair market value that is determined by local assessors to be the total taxable value of land and additions on the property. | Land | Improvement |
|---|---|---|---|---|
| 2025 | $11,681 | $882,180 | $506,902 | $375,278 |
| 2024 | $11,681 | $864,883 | $496,963 | $367,920 |
| 2023 | $11,277 | $847,925 | $487,219 | $360,706 |
| 2022 | $11,146 | $831,300 | $477,666 | $353,634 |
| 2021 | $8,980 | $668,214 | $257,005 | $411,209 |
| 2020 | $9,084 | $661,363 | $254,370 | $406,993 |
| 2019 | $9,213 | $648,396 | $249,383 | $399,013 |
| 2018 | $9,087 | $635,684 | $244,494 | $391,190 |
| 2016 | $9,326 | $611,000 | $235,000 | $376,000 |
| 2015 | $3,610 | $187,629 | $96,862 | $90,767 |
| 2014 | $3,640 | $183,954 | $94,965 | $88,989 |
Agents Affiliated with this Home
-
Sandy Bruce

Seller's Agent in 2021
Sandy Bruce
RE/MAX
(310) 988-8211
1 in this area
97 Total Sales
-
John Briscoe

Seller Co-Listing Agent in 2021
John Briscoe
RE/MAX
(310) 918-3030
1 in this area
130 Total Sales
-
Andy Tseng

Buyer's Agent in 2021
Andy Tseng
The Realestate Group
(310) 913-1268
1 in this area
40 Total Sales
-
M
Seller's Agent in 2015
MaryJo Farrell
RE/MAX
-
Kai Ito

Buyer's Agent in 2015
Kai Ito
Compass
(310) 894-6787
1 in this area
83 Total Sales
-
Paul Buller

Buyer's Agent in 2015
Paul Buller
Paul Buller Properties
6 in this area
26 Total Sales
Map
Source: California Regional Multiple Listing Service (CRMLS)
MLS Number: SB15222614
APN: 4149-011-134
- 5405 W 149th Place Unit 14
- 5410 W 149th Place Unit 12
- 5408 W 149th Place Unit 4
- 1635 19th St
- 14 Bermuda Ct
- 1 Coronado Ct
- 11 Malaga Place W
- 1467 18th St
- 2007 Dufour Ave Unit B
- 4930 W 142nd St
- 1707 10th St
- 5344 W 137th St
- 1827 9th St
- 10 Village Cir
- 2224 Dufour Ave Unit A
- 1820 9th St
- 1760 9th St
- 1833 8th St
- 3202 Green Ln
- 5107 W 138th St
