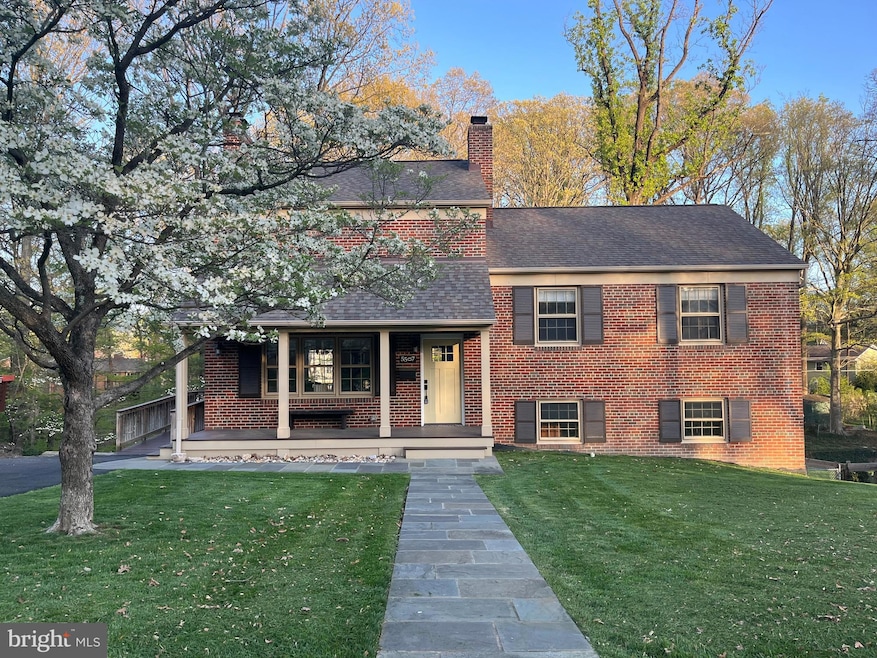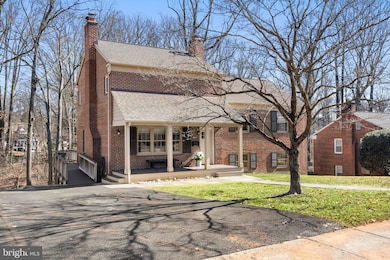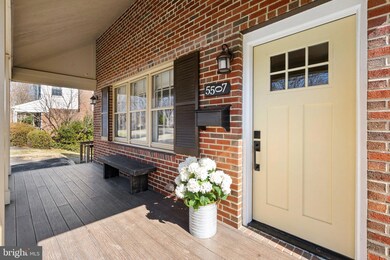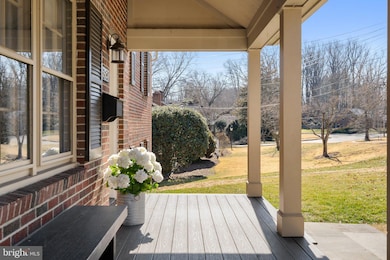
5507 Atlee Place Springfield, VA 22151
Highlights
- Sauna
- Deck
- Vaulted Ceiling
- Creek or Stream View
- Stream or River on Lot
- Backs to Trees or Woods
About This Home
As of July 2025This home is located at 5507 Atlee Place, Springfield, VA 22151 and is currently priced at $835,000, approximately $374 per square foot. This property was built in 1957. 5507 Atlee Place is a home located in Fairfax County with nearby schools including North Springfield Elementary School, Holmes Middle School, and Annandale High School.
Last Agent to Sell the Property
Corcoran McEnearney License #0225105058 Listed on: 04/22/2025

Home Details
Home Type
- Single Family
Est. Annual Taxes
- $8,562
Year Built
- Built in 1957 | Remodeled in 2020
Lot Details
- 0.31 Acre Lot
- Chain Link Fence
- Backs to Trees or Woods
- Back Yard Fenced, Front and Side Yard
- Property is zoned 130
Property Views
- Creek or Stream
- Garden
Home Design
- Split Level Home
- Brick Exterior Construction
- Block Foundation
- Slab Foundation
- Wood Walls
- Architectural Shingle Roof
- Concrete Perimeter Foundation
Interior Spaces
- Built-In Features
- Vaulted Ceiling
- Ceiling Fan
- Double Hung Windows
- Casement Windows
- Sliding Doors
- Entrance Foyer
- Family Room
- Living Room
- Sauna
- Wood Flooring
- Fire and Smoke Detector
- Attic
Kitchen
- Breakfast Area or Nook
- Eat-In Kitchen
- Gas Oven or Range
- <<builtInMicrowave>>
- Freezer
- Dishwasher
- Stainless Steel Appliances
- Upgraded Countertops
- Disposal
Bedrooms and Bathrooms
- En-Suite Primary Bedroom
- Walk-In Closet
- Soaking Tub
- Walk-in Shower
Laundry
- Laundry Room
- Laundry on lower level
- Dryer
- Washer
Unfinished Basement
- Walk-Out Basement
- Interior and Exterior Basement Entry
- Sump Pump
- Space For Rooms
- Rough-In Basement Bathroom
Parking
- 2 Parking Spaces
- 2 Driveway Spaces
- On-Street Parking
Accessible Home Design
- More Than Two Accessible Exits
- Ramp on the main level
Outdoor Features
- Stream or River on Lot
- Balcony
- Deck
- Rain Gutters
- Porch
Location
- Suburban Location
Schools
- North Springfield Elementary School
- Holmes Middle School
- Annandale High School
Utilities
- Forced Air Heating and Cooling System
- Natural Gas Water Heater
Listing and Financial Details
- Tax Lot 33
- Assessor Parcel Number 0801 02090033
Community Details
Overview
- No Home Owners Association
- North Springfield Subdivision
- Property has 6 Levels
Recreation
- Community Pool
Ownership History
Purchase Details
Home Financials for this Owner
Home Financials are based on the most recent Mortgage that was taken out on this home.Purchase Details
Home Financials for this Owner
Home Financials are based on the most recent Mortgage that was taken out on this home.Purchase Details
Home Financials for this Owner
Home Financials are based on the most recent Mortgage that was taken out on this home.Purchase Details
Home Financials for this Owner
Home Financials are based on the most recent Mortgage that was taken out on this home.Similar Homes in the area
Home Values in the Area
Average Home Value in this Area
Purchase History
| Date | Type | Sale Price | Title Company |
|---|---|---|---|
| Deed | $835,000 | Stewart Title Guaranty Company | |
| Interfamily Deed Transfer | -- | Accommodation | |
| Warranty Deed | $479,000 | -- | |
| Warranty Deed | $325,000 | -- |
Mortgage History
| Date | Status | Loan Amount | Loan Type |
|---|---|---|---|
| Open | $560,000 | New Conventional | |
| Previous Owner | $164,500 | VA | |
| Previous Owner | $150,000 | Credit Line Revolving | |
| Previous Owner | $196,600 | Adjustable Rate Mortgage/ARM | |
| Previous Owner | $329,000 | New Conventional | |
| Previous Owner | $260,000 | New Conventional |
Property History
| Date | Event | Price | Change | Sq Ft Price |
|---|---|---|---|---|
| 07/08/2025 07/08/25 | Sold | $835,000 | +1.2% | $374 / Sq Ft |
| 06/05/2025 06/05/25 | For Sale | $825,000 | 0.0% | $370 / Sq Ft |
| 06/04/2025 06/04/25 | Pending | -- | -- | -- |
| 06/01/2025 06/01/25 | Off Market | $825,000 | -- | -- |
| 05/14/2025 05/14/25 | Price Changed | $825,000 | -7.8% | $370 / Sq Ft |
| 04/22/2025 04/22/25 | For Sale | $895,000 | +86.8% | $401 / Sq Ft |
| 02/24/2014 02/24/14 | Sold | $479,000 | 0.0% | $379 / Sq Ft |
| 01/27/2014 01/27/14 | Pending | -- | -- | -- |
| 01/24/2014 01/24/14 | For Sale | $479,000 | -- | $379 / Sq Ft |
Tax History Compared to Growth
Tax History
| Year | Tax Paid | Tax Assessment Tax Assessment Total Assessment is a certain percentage of the fair market value that is determined by local assessors to be the total taxable value of land and additions on the property. | Land | Improvement |
|---|---|---|---|---|
| 2024 | $8,562 | $739,030 | $267,000 | $472,030 |
| 2023 | $8,191 | $725,870 | $257,000 | $468,870 |
| 2022 | $7,802 | $682,260 | $227,000 | $455,260 |
| 2021 | $7,356 | $626,840 | $209,000 | $417,840 |
| 2020 | $6,969 | $588,850 | $209,000 | $379,850 |
| 2019 | $6,969 | $588,850 | $209,000 | $379,850 |
| 2018 | $6,375 | $554,320 | $209,000 | $345,320 |
| 2017 | $5,266 | $531,130 | $197,000 | $334,130 |
| 2016 | $5,138 | $443,540 | $187,000 | $256,540 |
| 2015 | $4,811 | $431,070 | $182,000 | $249,070 |
| 2014 | $4,579 | $411,200 | $178,000 | $233,200 |
Agents Affiliated with this Home
-
Linda French

Seller's Agent in 2025
Linda French
McEnearney Associates
(571) 213-4685
2 in this area
29 Total Sales
-
Rong Hu

Buyer's Agent in 2025
Rong Hu
Samson Properties
(703) 568-1388
1 in this area
91 Total Sales
-
Laura Dunkel

Seller's Agent in 2014
Laura Dunkel
Long & Foster
(703) 217-8971
3 Total Sales
-
M
Seller Co-Listing Agent in 2014
Marcy Bates
Long & Foster
Map
Source: Bright MLS
MLS Number: VAFX2226030
APN: 0801-02090033
- 5403 Atlee Place
- 7309 Leesville Blvd
- 7005 Catlett St
- 5519 Hinton St
- 7003 Catlett St
- 5226 Easton Dr
- 5222 Ferndale St
- 7313 Husky Ln
- 7053 Leewood Forest Dr
- 7029 Leewood Forest Dr
- 5518 Kathleen Place
- 7247 Reservoir Rd
- 5206 Ferndale St
- 7314 Inzer St
- 5505 Heming Ave
- 7212 Highland St
- 7209 Halifax Place
- 7020 Bradwood Ct
- 7400 Braddock Rd
- 5214 Juliet St



