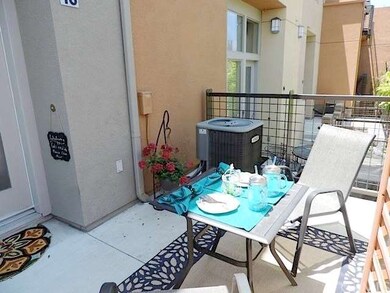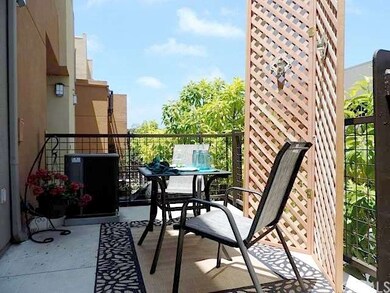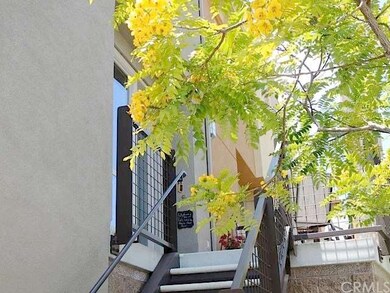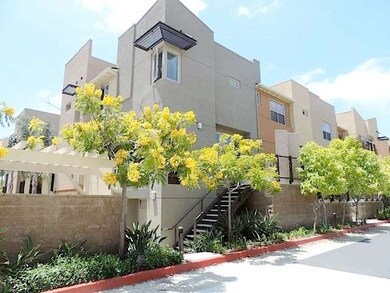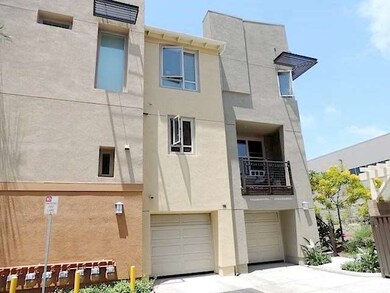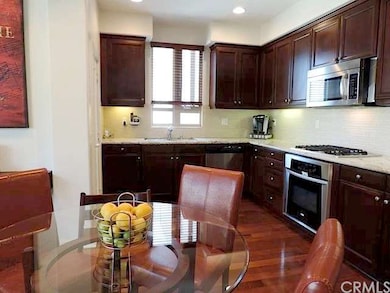
5507 W 149th Place Unit 16 Hawthorne, CA 90250
Highlights
- Heated In Ground Pool
- No Units Above
- Automatic Gate
- Aviation Elementary School Rated A
- Primary Bedroom Suite
- Gated Community
About This Home
As of March 2021PRETTY AS A PICTURE, this former builder's model home in Fusion at South Bay has everything you are looking for! Bring out your inner chef with espresso-toned cabinets, stainless appliances, lighter granite countertops, stacked limestone custom backsplash, cherry wood floors on main level. Sink your toes into thick, geometric textured earth-toned carpet up both staircases. Powder room sits conveniently off kitchen on main level. Both BRs have en suite baths on top floor, along with laundry. Baths feature custom tile work in showers & vanities. Gorgeous, intricate backsplash details. Light, bright BRs w/ white wooden blinds on east facing windows. 2 car attached garage w/ ample storage. Lounge around on two balconies, one off the kitchen & one out front. Unit faces walk street, no traffic or parking below. Central A/C keeps you cool. Energy efficient, nearly new community, gated & lushly landscaped. Convenient to aerospace & entertainment employers. Minutes from LAX, beaches, LA air force base, 405, green line train. Steps from restaurant row, theaters, trendy shops, gyms, Starbucks, Trader Joe's. Award-winning Wiseburn schools. Pet-friendly community. Pool, spa, exercise stations, new tot lot, basketball court. FHA approved (sorry, no VA.)
Last Agent to Sell the Property
MaryJo Farrell
Estate Properties License #01808466 Listed on: 07/10/2014

Last Buyer's Agent
MaryJo Farrell
Estate Properties License #01808466 Listed on: 07/10/2014

Property Details
Home Type
- Condominium
Est. Annual Taxes
- $11,628
Year Built
- Built in 2006 | Remodeled
Lot Details
- Property fronts a private road
- No Units Above
- End Unit
- No Units Located Below
- Two or More Common Walls
- Cul-De-Sac
- Northeast Facing Home
- Block Wall Fence
- Landscaped
- Level Lot
- Sprinkler System
- Density is over 40 Units/Acre
HOA Fees
- $199 Monthly HOA Fees
Parking
- 2 Car Direct Access Garage
- Parking Available
- Front Facing Garage
- Side by Side Parking
- Single Garage Door
- Garage Door Opener
- Automatic Gate
- Guest Parking
Home Design
- Contemporary Architecture
- Turnkey
- Planned Development
- Slab Foundation
- Composition Roof
- Stucco
Interior Spaces
- 1,208 Sq Ft Home
- 3-Story Property
- Open Floorplan
- Wired For Sound
- Wired For Data
- Built-In Features
- High Ceiling
- Ceiling Fan
- Recessed Lighting
- Double Pane Windows
- Blinds
- Window Screens
- ENERGY STAR Qualified Doors
- Insulated Doors
- Panel Doors
- Living Room Balcony
- Storage
- Neighborhood Views
- Security Lights
Kitchen
- Eat-In Kitchen
- Microwave
- Ice Maker
- Water Line To Refrigerator
- Dishwasher
- Granite Countertops
- Disposal
Flooring
- Wood
- Carpet
- Stone
Bedrooms and Bathrooms
- 2 Bedrooms
- All Upper Level Bedrooms
- Primary Bedroom Suite
Laundry
- Laundry Room
- Laundry on upper level
- Dryer
- Washer
Pool
- Heated In Ground Pool
- In Ground Spa
- Gas Heated Pool
- Fence Around Pool
Outdoor Features
- Deck
- Patio
- Exterior Lighting
- Rain Gutters
Location
- Property is near a park
- Property is near public transit
- Urban Location
Utilities
- Forced Air Heating and Cooling System
- Vented Exhaust Fan
- Gas Water Heater
- Sewer Paid
- Satellite Dish
Listing and Financial Details
- Tax Lot 1
- Tax Tract Number 54294
- Assessor Parcel Number 4149011167
Community Details
Overview
- 280 Units
- Fusion At South Bay Association
- Built by Centex/Pulte
- Maintained Community
Amenities
- Outdoor Cooking Area
- Community Barbecue Grill
- Picnic Area
Recreation
- Sport Court
- Community Playground
- Community Pool
- Community Spa
- Jogging Track
Pet Policy
- Pets Allowed
- Pet Restriction
Security
- Card or Code Access
- Gated Community
- Carbon Monoxide Detectors
- Fire and Smoke Detector
- Fire Sprinkler System
Ownership History
Purchase Details
Home Financials for this Owner
Home Financials are based on the most recent Mortgage that was taken out on this home.Purchase Details
Home Financials for this Owner
Home Financials are based on the most recent Mortgage that was taken out on this home.Purchase Details
Purchase Details
Home Financials for this Owner
Home Financials are based on the most recent Mortgage that was taken out on this home.Similar Homes in the area
Home Values in the Area
Average Home Value in this Area
Purchase History
| Date | Type | Sale Price | Title Company |
|---|---|---|---|
| Grant Deed | $820,000 | First American Title Company | |
| Grant Deed | $520,000 | Progressive | |
| Interfamily Deed Transfer | -- | None Available | |
| Grant Deed | $608,500 | None Available |
Mortgage History
| Date | Status | Loan Amount | Loan Type |
|---|---|---|---|
| Open | $470,000 | New Conventional | |
| Previous Owner | $416,000 | New Conventional | |
| Previous Owner | $200,000 | Purchase Money Mortgage |
Property History
| Date | Event | Price | Change | Sq Ft Price |
|---|---|---|---|---|
| 03/03/2021 03/03/21 | Sold | $820,000 | +5.8% | $679 / Sq Ft |
| 02/01/2021 02/01/21 | Pending | -- | -- | -- |
| 01/25/2021 01/25/21 | For Sale | $775,000 | +49.0% | $642 / Sq Ft |
| 08/15/2014 08/15/14 | Sold | $520,000 | 0.0% | $430 / Sq Ft |
| 07/14/2014 07/14/14 | Pending | -- | -- | -- |
| 07/10/2014 07/10/14 | For Sale | $520,000 | -- | $430 / Sq Ft |
Tax History Compared to Growth
Tax History
| Year | Tax Paid | Tax Assessment Tax Assessment Total Assessment is a certain percentage of the fair market value that is determined by local assessors to be the total taxable value of land and additions on the property. | Land | Improvement |
|---|---|---|---|---|
| 2025 | $11,628 | $887,592 | $533,314 | $354,278 |
| 2024 | $11,628 | $870,189 | $522,857 | $347,332 |
| 2023 | $11,220 | $853,127 | $512,605 | $340,522 |
| 2022 | $11,101 | $836,400 | $502,554 | $333,846 |
| 2021 | $7,886 | $577,362 | $264,588 | $312,774 |
| 2020 | $7,977 | $571,442 | $261,875 | $309,567 |
| 2019 | $8,091 | $560,239 | $256,741 | $303,498 |
| 2018 | $7,972 | $549,255 | $251,707 | $297,548 |
| 2016 | $7,648 | $527,929 | $241,934 | $285,995 |
| 2015 | $7,628 | $520,000 | $238,300 | $281,700 |
| 2014 | $7,306 | $486,000 | $406,000 | $80,000 |
Agents Affiliated with this Home
-
Richard Eldred

Seller's Agent in 2021
Richard Eldred
Coldwell Banker Residential Br
(310) 503-2519
2 in this area
28 Total Sales
-
Sally Whitty

Buyer's Agent in 2021
Sally Whitty
Tower-60
(310) 387-2787
1 in this area
64 Total Sales
-
M
Seller's Agent in 2014
MaryJo Farrell
RE/MAX
Map
Source: California Regional Multiple Listing Service (CRMLS)
MLS Number: SB14145109
APN: 4149-011-167
- 5405 W 149th Place Unit 14
- 5410 W 149th Place Unit 12
- 5408 W 149th Place Unit 4
- 1635 19th St
- 14 Bermuda Ct
- 1 Coronado Ct
- 11 Malaga Place W
- 1467 18th St
- 11 Catalina Ct
- 2007 Dufour Ave Unit B
- 5344 W 137th St
- 4930 W 142nd St
- 1707 10th St
- 1827 9th St
- 5107 W 138th St
- 2224 Dufour Ave Unit A
- 1820 9th St
- 5004 W 138th St
- 28 Westport
- 1760 9th St

