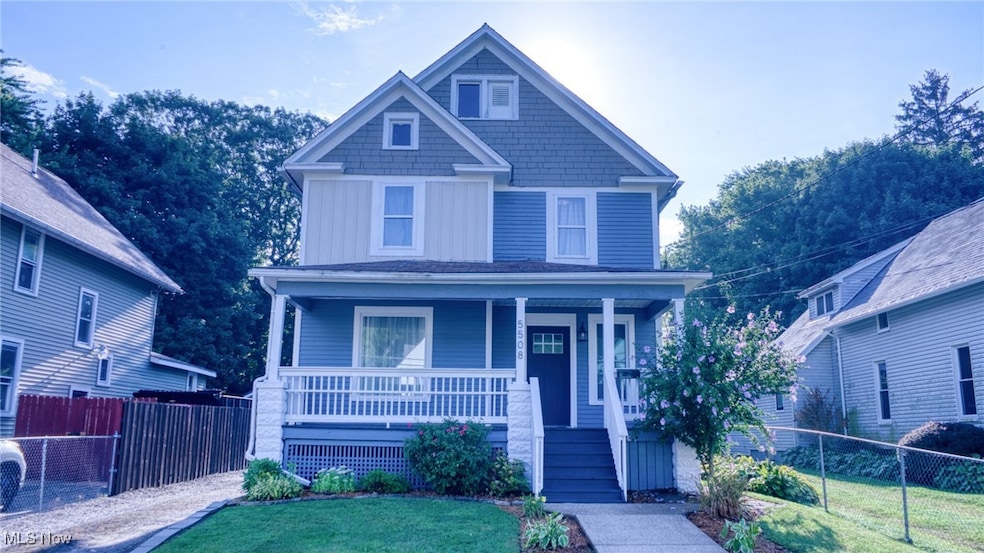
5508 Adams Ave Ashtabula, OH 44004
Estimated payment $914/month
Highlights
- Popular Property
- Deck
- No HOA
- Colonial Architecture
- Territorial View
- Covered Patio or Porch
About This Home
Welcome to Move-In Ready Perfection! Step onto the inviting front porch and enter a home that has been completely transformed. This beautifully remodeled 3-bedroom, 1.5-bathroom residence shines with new updates from top to bottom. The main floor features a sun-drenched living room that flows seamlessly into a formal dining room—perfect for entertaining. You'll adore the stunning modern kitchen, equipped with appliances. A convenient half-bath completes this level. Upstairs, the newly carpeted staircase leads to three generously sized bedrooms and a full bathroom, offering a peaceful retreat for everyone. Need even more space? A walk-up attic provides fantastic unfinished storage or potential for future expansion.
Recent upgrades include:
· New interior & exterior paint
· New flooring throughout
· New first-floor windows and doors
· New lighting fixtures throughout
· Fenced backyard and one-car garage
This is the one you've been waiting for! Schedule your private showing today before it's gone.
Listing Agent
Keller Williams Greater Cleveland Northeast Brokerage Email: leona.norman@kw.com, 440-850-7437 License #2023003024 Listed on: 08/24/2025

Home Details
Home Type
- Single Family
Est. Annual Taxes
- $1,153
Year Built
- Built in 1890 | Remodeled
Lot Details
- 6,752 Sq Ft Lot
- Landscaped
- Level Lot
- Back Yard Fenced
Parking
- 1 Car Garage
- Aggregate Flooring
- Driveway
- Unpaved Parking
- Additional Parking
Home Design
- Colonial Architecture
- Block Foundation
- Slate Roof
- Board and Batten Siding
- Wood Siding
Interior Spaces
- 1,396 Sq Ft Home
- 2-Story Property
- Double Pane Windows
- Wood Frame Window
- Territorial Views
- Unfinished Basement
- Laundry in Basement
Kitchen
- Range
- Microwave
- Dishwasher
Bedrooms and Bathrooms
- 3 Bedrooms
- 1.5 Bathrooms
Home Security
- Carbon Monoxide Detectors
- Fire and Smoke Detector
Outdoor Features
- Deck
- Covered Patio or Porch
Utilities
- Forced Air Heating and Cooling System
- Heating System Uses Gas
Community Details
- No Home Owners Association
- Jones Subdivision
Listing and Financial Details
- Home warranty included in the sale of the property
- Assessor Parcel Number 051140013100
Map
Home Values in the Area
Average Home Value in this Area
Tax History
| Year | Tax Paid | Tax Assessment Tax Assessment Total Assessment is a certain percentage of the fair market value that is determined by local assessors to be the total taxable value of land and additions on the property. | Land | Improvement |
|---|---|---|---|---|
| 2024 | $1,900 | $22,120 | $2,450 | $19,670 |
| 2023 | $1,137 | $22,120 | $2,450 | $19,670 |
| 2022 | $1,030 | $17,640 | $1,890 | $15,750 |
| 2021 | $1,039 | $17,640 | $1,890 | $15,750 |
| 2020 | $1,054 | $17,640 | $1,890 | $15,750 |
| 2019 | $800 | $12,530 | $2,100 | $10,430 |
| 2018 | $728 | $12,530 | $2,100 | $10,430 |
| 2017 | $935 | $12,530 | $2,100 | $10,430 |
| 2016 | $754 | $12,530 | $2,100 | $10,430 |
| 2015 | $1,143 | $12,530 | $2,100 | $10,430 |
| 2014 | $1,237 | $12,530 | $2,100 | $10,430 |
| 2013 | $1,172 | $12,260 | $2,000 | $10,260 |
Property History
| Date | Event | Price | Change | Sq Ft Price |
|---|---|---|---|---|
| 08/24/2025 08/24/25 | For Sale | $150,000 | +217.1% | $107 / Sq Ft |
| 12/12/2023 12/12/23 | Sold | $47,300 | 0.0% | $34 / Sq Ft |
| 10/30/2023 10/30/23 | Pending | -- | -- | -- |
| 10/05/2023 10/05/23 | For Sale | $47,300 | -- | $34 / Sq Ft |
Purchase History
| Date | Type | Sale Price | Title Company |
|---|---|---|---|
| Warranty Deed | $47,300 | Title Professionals Group | |
| Deed | $27,500 | -- | |
| Deed | $36,000 | -- |
Mortgage History
| Date | Status | Loan Amount | Loan Type |
|---|---|---|---|
| Previous Owner | $51,000 | Unknown | |
| Previous Owner | $25,200 | Balloon |
Similar Homes in Ashtabula, OH
Source: MLS Now
MLS Number: 5150913
APN: 051140013100
- 1416 Gladding Ave
- 3207 Carpenter Rd
- 1036 Union Ave Unit ID1061040P
- 2071 Dewey Rd
- 29 North Ave Unit 29 North Ave
- 176 Walnut St
- 125 S Ridge Rd W
- 1172 Grand Ave Unit ID1061030P
- 1492 Ansonia Ave
- 6724 Georgetown Ln
- 414 Harbor St Unit A
- 5466 S Ridge Rd Unit 3
- 4307 Manchester Rd
- 7771 Wilmetta Rd
- 7469 State Route 534
- 54 Pearl St
- 908 N State St
- 10118 Hall St
- 8 Houghton Ct
- 11414-11474 Concord Hambden Rd






