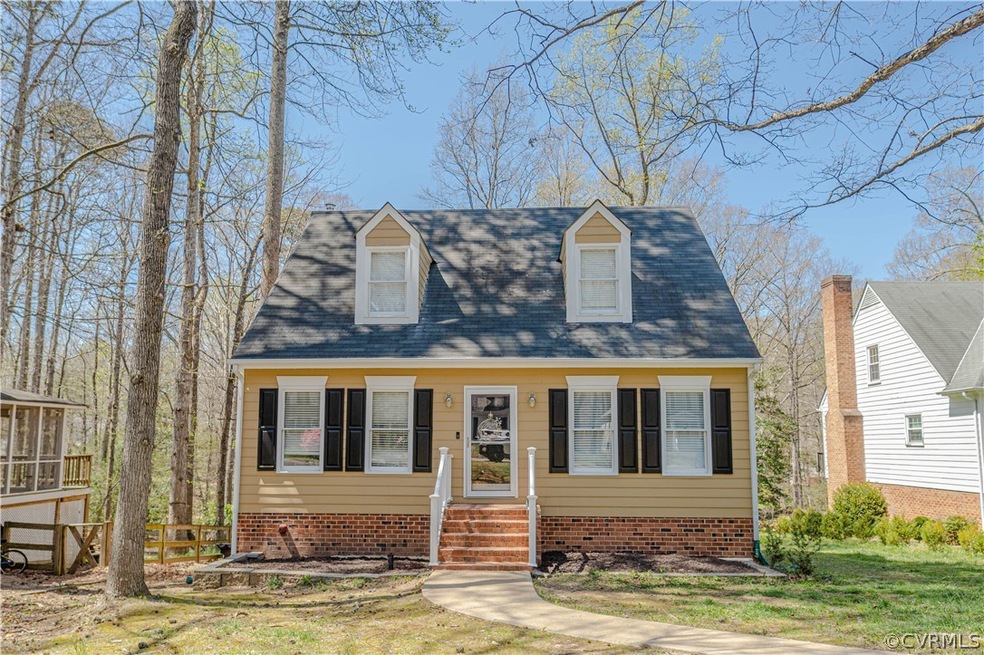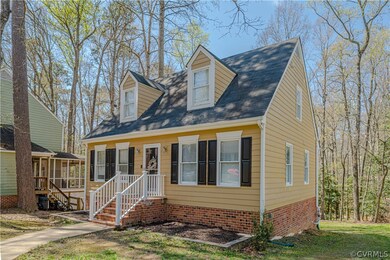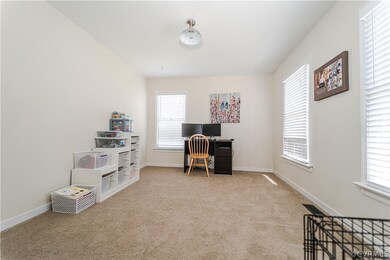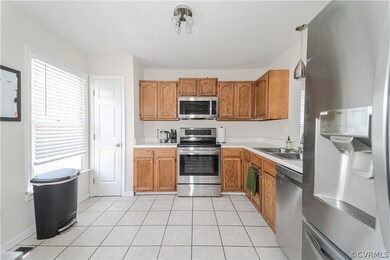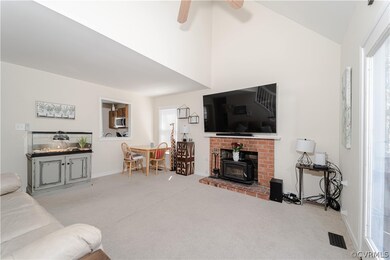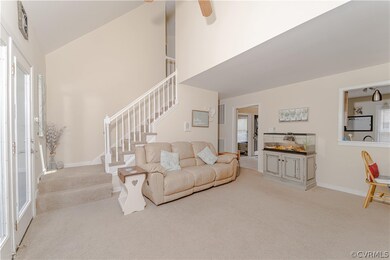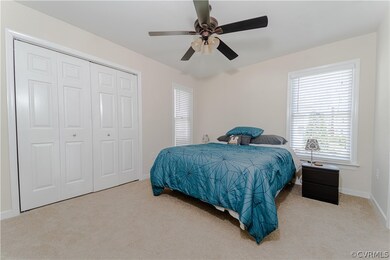
5508 Chatmoss Rd Midlothian, VA 23112
Highlights
- Outdoor Pool
- Cape Cod Architecture
- Deck
- Cosby High School Rated A
- Clubhouse
- 1 Fireplace
About This Home
As of May 2022Your opportunity to own in Woodlake is NOW! Large, cape-style home on cul-de-sac in a very sought-after community! As you enter the main level, kitchen is located on the left, Great-Room on the right, with Living Room straight ahead. Primary bedroom located on main level with bathroom access. Two bedrooms on second-level with hallway bathroom. Walk-out basement offers ample space to entertain family and friends. Plenty of space in the garage for extra storage. A quarter of an acre lot, less than 5-minutes to Hull Street Rd retail, close to highly rated schools, and near Swift Creek Reservoir. Don't miss this opportunity!
Last Agent to Sell the Property
The Sasso Group License #0225251628 Listed on: 04/12/2022
Home Details
Home Type
- Single Family
Est. Annual Taxes
- $2,281
Year Built
- Built in 1989
Lot Details
- 0.27 Acre Lot
- Zoning described as R9
HOA Fees
- $102 Monthly HOA Fees
Parking
- 1 Car Attached Garage
- Basement Garage
- Driveway
- On-Street Parking
Home Design
- Cape Cod Architecture
- Frame Construction
- Composition Roof
- HardiePlank Type
Interior Spaces
- 2,260 Sq Ft Home
- 1-Story Property
- 1 Fireplace
- Carpet
Kitchen
- Eat-In Kitchen
- Oven
- Stove
- Dishwasher
- Disposal
Bedrooms and Bathrooms
- 3 Bedrooms
- 2 Full Bathrooms
Basement
- Walk-Out Basement
- Basement Fills Entire Space Under The House
Outdoor Features
- Outdoor Pool
- Deck
Schools
- Clover Hill Elementary School
- Tomahawk Creek Middle School
- Cosby High School
Utilities
- Central Air
- Heat Pump System
Listing and Financial Details
- Tax Lot 22
- Assessor Parcel Number 720-67-96-22-900-000
Community Details
Overview
- Chatmoss Subdivision
Amenities
- Common Area
- Clubhouse
Recreation
- Community Playground
- Community Pool
- Park
- Trails
Ownership History
Purchase Details
Home Financials for this Owner
Home Financials are based on the most recent Mortgage that was taken out on this home.Purchase Details
Home Financials for this Owner
Home Financials are based on the most recent Mortgage that was taken out on this home.Purchase Details
Home Financials for this Owner
Home Financials are based on the most recent Mortgage that was taken out on this home.Purchase Details
Purchase Details
Home Financials for this Owner
Home Financials are based on the most recent Mortgage that was taken out on this home.Similar Homes in Midlothian, VA
Home Values in the Area
Average Home Value in this Area
Purchase History
| Date | Type | Sale Price | Title Company |
|---|---|---|---|
| Bargain Sale Deed | $344,000 | Caplan L T | |
| Warranty Deed | $196,000 | -- | |
| Special Warranty Deed | $165,000 | -- | |
| Warranty Deed | $122,500 | -- | |
| Warranty Deed | $120,000 | -- |
Mortgage History
| Date | Status | Loan Amount | Loan Type |
|---|---|---|---|
| Open | $343,434 | VA | |
| Previous Owner | $176,400 | New Conventional | |
| Previous Owner | $165,000 | New Conventional | |
| Previous Owner | $173,999 | Unknown | |
| Previous Owner | $94,400 | New Conventional |
Property History
| Date | Event | Price | Change | Sq Ft Price |
|---|---|---|---|---|
| 05/23/2022 05/23/22 | Sold | $344,000 | +7.8% | $152 / Sq Ft |
| 04/16/2022 04/16/22 | Pending | -- | -- | -- |
| 04/12/2022 04/12/22 | For Sale | $319,000 | +62.8% | $141 / Sq Ft |
| 10/06/2014 10/06/14 | Sold | $196,000 | +0.5% | $87 / Sq Ft |
| 08/22/2014 08/22/14 | Pending | -- | -- | -- |
| 08/13/2014 08/13/14 | For Sale | $195,000 | -- | $86 / Sq Ft |
Tax History Compared to Growth
Tax History
| Year | Tax Paid | Tax Assessment Tax Assessment Total Assessment is a certain percentage of the fair market value that is determined by local assessors to be the total taxable value of land and additions on the property. | Land | Improvement |
|---|---|---|---|---|
| 2025 | $2,942 | $327,800 | $75,000 | $252,800 |
| 2024 | $2,942 | $320,500 | $75,000 | $245,500 |
| 2023 | $2,717 | $298,600 | $70,000 | $228,600 |
| 2022 | $2,469 | $268,400 | $67,000 | $201,400 |
| 2021 | $2,347 | $240,100 | $65,000 | $175,100 |
| 2020 | $2,238 | $228,700 | $65,000 | $163,700 |
| 2019 | $2,084 | $219,400 | $63,000 | $156,400 |
| 2018 | $2,006 | $209,000 | $60,000 | $149,000 |
| 2017 | $1,977 | $200,700 | $57,000 | $143,700 |
| 2016 | $1,846 | $192,300 | $54,000 | $138,300 |
| 2015 | $1,839 | $189,000 | $53,000 | $136,000 |
| 2014 | $1,755 | $180,200 | $52,000 | $128,200 |
Agents Affiliated with this Home
-
Richard Sasso

Seller's Agent in 2022
Richard Sasso
The Sasso Group
(804) 332-0445
4 in this area
196 Total Sales
-
Kristin Wood

Buyer's Agent in 2022
Kristin Wood
Keller Williams Realty
(804) 930-4645
3 in this area
330 Total Sales
-
Rick Cox

Seller's Agent in 2014
Rick Cox
The Rick Cox Realty Group
(804) 920-1738
25 in this area
373 Total Sales
-
Patricia Clark

Buyer's Agent in 2014
Patricia Clark
RE/MAX
(804) 387-2976
6 in this area
48 Total Sales
Map
Source: Central Virginia Regional MLS
MLS Number: 2209334
APN: 720-67-96-22-900-000
- 5311 Chestnut Bluff Place
- 5614 Chatmoss Rd
- 5103 Highberry Woods Rd
- 5311 Rock Harbour Rd
- 5504 Meadow Chase Rd
- 14408 Woods Walk Ct
- 14107 Laurel Trail Place
- 5903 Waters Edge Rd
- 14702 Mill Spring Dr
- 5802 Laurel Trail Ct
- 6003 Lansgate Rd
- 5911 Waters Edge Rd
- 6011 Mill Spring Ct
- 15210 Powell Grove Rd
- 14600 Duck Cove Ct
- 14104 Waters Edge Cir
- 13908 Sunrise Bluff Rd
- 16007 Canoe Pointe Loop
- 5507 Riggs Dr
- 5543 Riggs Dr
