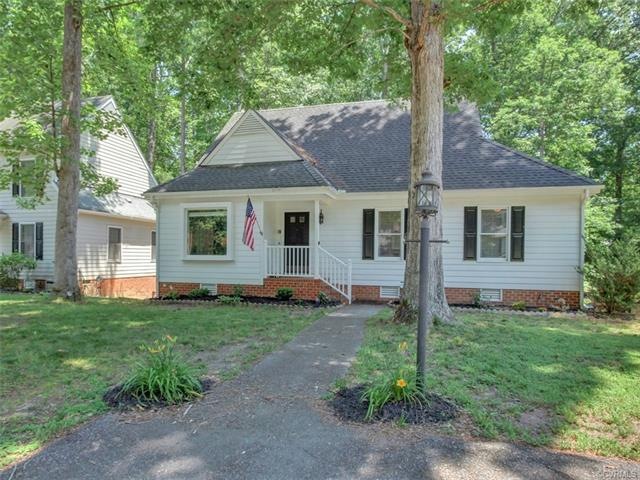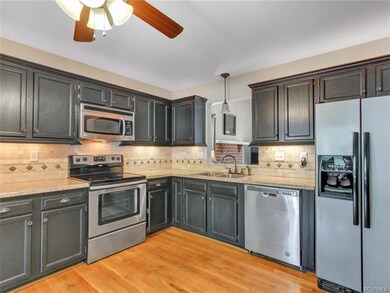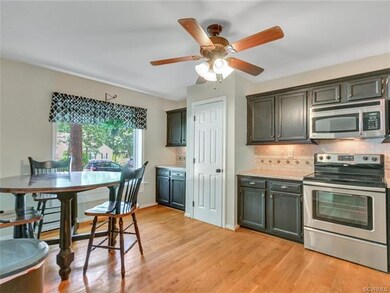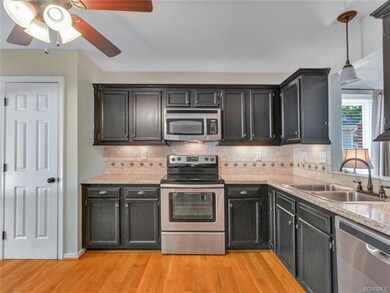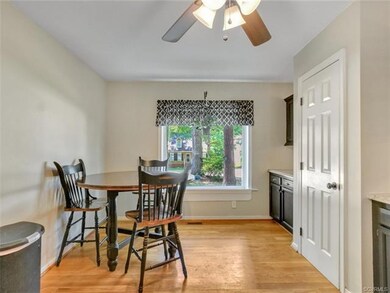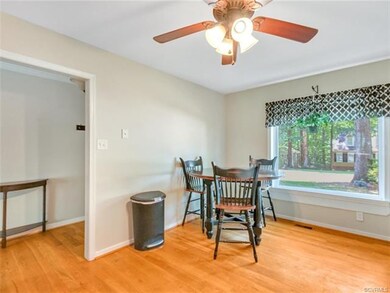
5509 Chatmoss Rd Midlothian, VA 23112
Highlights
- Boat Dock
- Fitness Center
- Cathedral Ceiling
- Cosby High School Rated A
- Deck
- Wood Flooring
About This Home
As of July 2020Renovated, One Story Home Located in Woodlake! This charming home features wood floors throughout, fresh interior paint, renovated kitchen with lots of cabinet and counter space, under and over cabinet lighting, stainless steel appliances, new dishwasher and stove, tile backsplash, pantry and a large eat-in area. Family room with a cathedral ceiling, large windows that let in lots of natural light, coat closet and access to the deck that overlooks the spacious, fenced-in back yard. Renovated bathrooms with tile floors, new toilets and skylights, ceiling fans throughout, updated hardware and lighting, master bedroom with large closet and master bathroom with large tile shower. Located on a cul-de-sac lot with a paved, double width driveway, walk-in crawl space, attached storage shed and just a short walk to the pool! Woodlake features a 1700 acre reservoir, outdoor and indoor pools, clubhouse, pavilion, playgrounds, basketball, volleyball, tennis and over 13 miles of walking trails! Located just minutes from St. Francis Medical Center, Rt 288, Powhite PKWY, shopping, restaurants and so much more!
Last Agent to Sell the Property
RE/MAX Commonwealth License #0225085788 Listed on: 06/05/2020

Home Details
Home Type
- Single Family
Est. Annual Taxes
- $1,843
Year Built
- Built in 1988
Lot Details
- 10,803 Sq Ft Lot
- Back Yard Fenced
- Zoning described as R9
HOA Fees
- $88 Monthly HOA Fees
Home Design
- Brick Exterior Construction
- Composition Roof
- Wood Siding
Interior Spaces
- 1,272 Sq Ft Home
- 1-Story Property
- Cathedral Ceiling
- Ceiling Fan
- Skylights
- Wood Burning Fireplace
- Fireplace Features Masonry
- Wood Flooring
- Crawl Space
- Eat-In Kitchen
Bedrooms and Bathrooms
- 3 Bedrooms
- En-Suite Primary Bedroom
- 2 Full Bathrooms
Parking
- Driveway
- Paved Parking
Outdoor Features
- Deck
Schools
- Clover Hill Elementary School
- Tomahawk Creek Middle School
- Cosby High School
Utilities
- Central Air
- Heat Pump System
Listing and Financial Details
- Tax Lot 30
- Assessor Parcel Number 720-67-98-52-400-000
Community Details
Overview
- Woodlake Subdivision
Amenities
- Common Area
Recreation
- Boat Dock
- Tennis Courts
- Community Basketball Court
- Community Playground
- Fitness Center
- Community Pool
- Park
- Trails
Ownership History
Purchase Details
Home Financials for this Owner
Home Financials are based on the most recent Mortgage that was taken out on this home.Purchase Details
Home Financials for this Owner
Home Financials are based on the most recent Mortgage that was taken out on this home.Purchase Details
Home Financials for this Owner
Home Financials are based on the most recent Mortgage that was taken out on this home.Purchase Details
Purchase Details
Purchase Details
Home Financials for this Owner
Home Financials are based on the most recent Mortgage that was taken out on this home.Similar Homes in the area
Home Values in the Area
Average Home Value in this Area
Purchase History
| Date | Type | Sale Price | Title Company |
|---|---|---|---|
| Warranty Deed | $234,000 | Attorney | |
| Warranty Deed | $173,000 | Attorney | |
| Warranty Deed | $170,000 | -- | |
| Special Warranty Deed | $130,000 | -- | |
| Trustee Deed | $139,905 | -- | |
| Deed | $117,000 | -- |
Mortgage History
| Date | Status | Loan Amount | Loan Type |
|---|---|---|---|
| Open | $226,980 | New Conventional | |
| Previous Owner | $169,866 | FHA | |
| Previous Owner | $5,950 | Unknown | |
| Previous Owner | $165,690 | FHA | |
| Previous Owner | $117,000 | New Conventional |
Property History
| Date | Event | Price | Change | Sq Ft Price |
|---|---|---|---|---|
| 07/22/2020 07/22/20 | Sold | $234,000 | +2.0% | $184 / Sq Ft |
| 06/07/2020 06/07/20 | Pending | -- | -- | -- |
| 06/05/2020 06/05/20 | For Sale | $229,500 | +32.7% | $180 / Sq Ft |
| 12/17/2015 12/17/15 | Sold | $173,000 | -8.0% | $136 / Sq Ft |
| 11/07/2015 11/07/15 | Pending | -- | -- | -- |
| 08/08/2015 08/08/15 | For Sale | $188,000 | +10.6% | $148 / Sq Ft |
| 02/24/2012 02/24/12 | Sold | $170,000 | -5.5% | $134 / Sq Ft |
| 01/21/2012 01/21/12 | Pending | -- | -- | -- |
| 01/11/2012 01/11/12 | For Sale | $179,950 | -- | $141 / Sq Ft |
Tax History Compared to Growth
Tax History
| Year | Tax Paid | Tax Assessment Tax Assessment Total Assessment is a certain percentage of the fair market value that is determined by local assessors to be the total taxable value of land and additions on the property. | Land | Improvement |
|---|---|---|---|---|
| 2025 | $2,826 | $314,700 | $75,000 | $239,700 |
| 2024 | $2,826 | $308,500 | $75,000 | $233,500 |
| 2023 | $2,622 | $288,100 | $70,000 | $218,100 |
| 2022 | $2,353 | $255,800 | $67,000 | $188,800 |
| 2021 | $2,201 | $229,100 | $65,000 | $164,100 |
| 2020 | $1,936 | $203,800 | $65,000 | $138,800 |
| 2019 | $1,843 | $194,000 | $63,000 | $131,000 |
| 2018 | $1,785 | $186,200 | $60,000 | $126,200 |
| 2017 | $1,752 | $177,300 | $57,000 | $120,300 |
| 2016 | $1,643 | $171,100 | $54,000 | $117,100 |
| 2015 | $1,626 | $166,800 | $53,000 | $113,800 |
| 2014 | $1,567 | $160,600 | $52,000 | $108,600 |
Agents Affiliated with this Home
-
Patricia Clark

Seller's Agent in 2020
Patricia Clark
RE/MAX
(804) 387-2976
7 in this area
49 Total Sales
-
James Strum

Buyer's Agent in 2020
James Strum
Long & Foster
(804) 432-3408
10 in this area
598 Total Sales
-
Denise Verlander

Seller's Agent in 2015
Denise Verlander
James River Realty Group LLC
(804) 814-6381
24 Total Sales
-
E
Buyer's Agent in 2015
Ellen Clark
RE/MAX
-
Andrea Greenwood

Seller's Agent in 2012
Andrea Greenwood
River Fox Realty LLC
(804) 833-5555
87 Total Sales
Map
Source: Central Virginia Regional MLS
MLS Number: 2016654
APN: 720-67-98-52-400-000
- 5614 Chatmoss Rd
- 5311 Chestnut Bluff Place
- 5103 Highberry Woods Rd
- 5311 Rock Harbour Rd
- 14408 Woods Walk Ct
- 5504 Meadow Chase Rd
- 14107 Laurel Trail Place
- 5903 Waters Edge Rd
- 5802 Laurel Trail Ct
- 14702 Mill Spring Dr
- 5911 Waters Edge Rd
- 6003 Lansgate Rd
- 6011 Mill Spring Ct
- 13908 Sunrise Bluff Rd
- 14104 Waters Edge Cir
- 15210 Powell Grove Rd
- 13904 Sunrise Bluff Rd
- 3512 Ampfield Way
- 6401 Lila Crest Ln
- 6405 Lila Crest Ln
