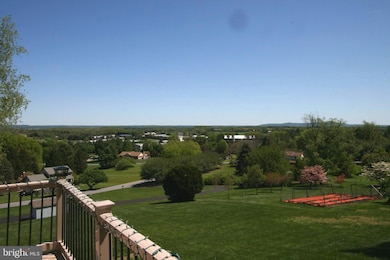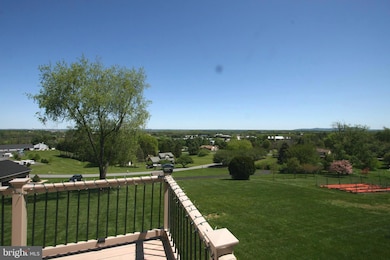
5509 Hayloft Ct Frederick, MD 21703
Estimated payment $4,660/month
Highlights
- Popular Property
- Open Floorplan
- Workshop
- Panoramic View
- Contemporary Architecture
- No HOA
About This Home
Million $$ views! Larger than it looks! Over 4,700 square feet on three levels! Custom built by Fredericks premiere builder- Ausherman homes! Owners' suite plus an in-law addition on the main level set up for wheelchair access including oversized bathroom. Great for multigenerational families. Main level laundry room. Two story masonry fireplace in living room which offers vaulted 2 story ceilings and skylights! Updated stainless steel appliances in kitchen with breakfast bar. Main level with newer laminate flooring! Off the kitchen is an immense deck recently upgraded with low maintenance composite boards and matching railings- even a motorized awning! Views are breathtaking! The top level offers a balcony overlooking the 2-story living room, two secondary bedrooms with new carpet including a Jack and Jill bath with new laminate. Yes! awesome views from the top-level bedrooms also. Massive, finished basement with level walk out to expansive paver patio that wraps around to driveway! A workshop to die for with French doors and pavers leading up to the driveway! Could be converted into a fifth bedroom or apartment for the extended family. Great for motorcycles enthusiasts and hobbyists! Lower level offers half bath, rough in for kitchenette, office, 2 large storage closets plus cedar closet. In law addition built in 2010, water heater replaced in 2024. refrigerator 4 years old, deck updated with composite boards and new railings. Wood stove in basement is not hooked up and conveys "as is"
Home Details
Home Type
- Single Family
Est. Annual Taxes
- $7,077
Year Built
- Built in 1984
Lot Details
- 1.15 Acre Lot
- Property is zoned R1
Parking
- 2 Car Attached Garage
- Oversized Parking
- Side Facing Garage
Property Views
- Panoramic
- Valley
Home Design
- Contemporary Architecture
- Brick Exterior Construction
- Block Foundation
- Architectural Shingle Roof
- Wood Siding
Interior Spaces
- Property has 3 Levels
- Open Floorplan
- Chair Railings
- Skylights
- Brick Fireplace
- Casement Windows
- Combination Kitchen and Dining Room
- Carpet
- Dishwasher
- Dryer
Bedrooms and Bathrooms
Finished Basement
- Walk-Out Basement
- Rear Basement Entry
- Workshop
- Basement Windows
Accessible Home Design
- Halls are 36 inches wide or more
- Level Entry For Accessibility
Utilities
- Central Air
- Heat Pump System
- 200+ Amp Service
- Well
- Electric Water Heater
- Gravity Septic Field
- Septic Tank
Community Details
- No Home Owners Association
- Hillside Estates Subdivision
Listing and Financial Details
- Coming Soon on 6/18/25
- Tax Lot 54
- Assessor Parcel Number 1123435489
Map
Home Values in the Area
Average Home Value in this Area
Tax History
| Year | Tax Paid | Tax Assessment Tax Assessment Total Assessment is a certain percentage of the fair market value that is determined by local assessors to be the total taxable value of land and additions on the property. | Land | Improvement |
|---|---|---|---|---|
| 2024 | $6,865 | $579,100 | $0 | $0 |
| 2023 | $6,257 | $526,000 | $106,200 | $419,800 |
| 2022 | $6,168 | $518,367 | $0 | $0 |
| 2021 | $5,991 | $510,733 | $0 | $0 |
| 2020 | $5,991 | $503,100 | $106,200 | $396,900 |
| 2019 | $5,934 | $498,233 | $0 | $0 |
| 2018 | $5,765 | $493,367 | $0 | $0 |
| 2017 | $5,471 | $488,500 | $0 | $0 |
| 2016 | $5,003 | $456,700 | $0 | $0 |
| 2015 | $5,003 | $424,900 | $0 | $0 |
| 2014 | $5,003 | $393,100 | $0 | $0 |
Purchase History
| Date | Type | Sale Price | Title Company |
|---|---|---|---|
| Deed | $250,000 | -- | |
| Deed | $195,000 | -- | |
| Deed | $180,000 | -- |
Mortgage History
| Date | Status | Loan Amount | Loan Type |
|---|---|---|---|
| Open | $330,000 | New Conventional | |
| Closed | $120,000 | Credit Line Revolving | |
| Previous Owner | $144,000 | No Value Available | |
| Closed | -- | No Value Available |
Similar Homes in Frederick, MD
Source: Bright MLS
MLS Number: MDFR2064962
APN: 23-435489
- 0 Mount Zion Rd Unit MDFR2061560
- 6306 Fulmer Rd
- 6127 Jefferson Blvd
- 6215 S Clifton Rd
- 6104 Elaine Dr
- 5839 Bella Marie Way
- 6157 Murray Terrace
- 6005 Calla Place
- 5900 Krantz Dr
- 5957 Whelan Ln
- 5920 Forum Square
- 5934 Forum Square
- 6103 Jefferson Pike
- 6637A Mount Phillip Rd
- 5564 Brittany Ct
- 6230 Derby Dr
- 6207 Margarita Way
- 5992 Passend Dr
- 604 Bushytail Dr
- 6325 Posey St


