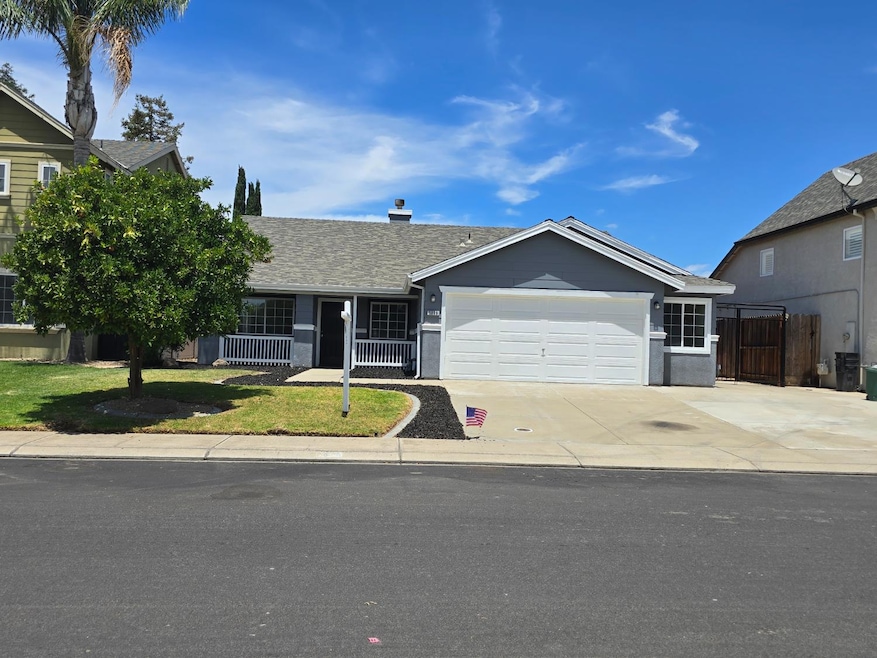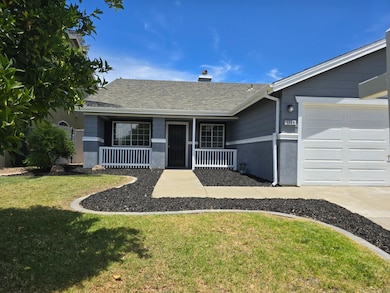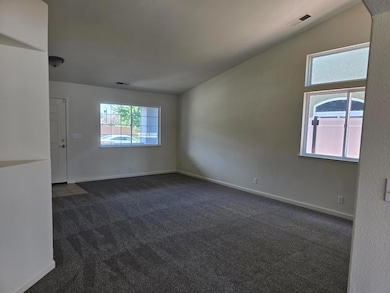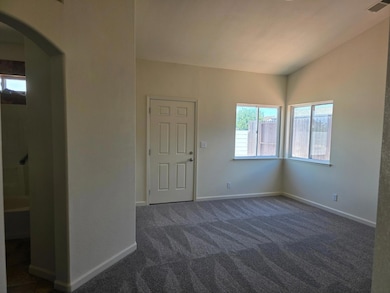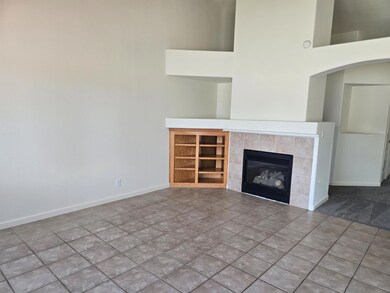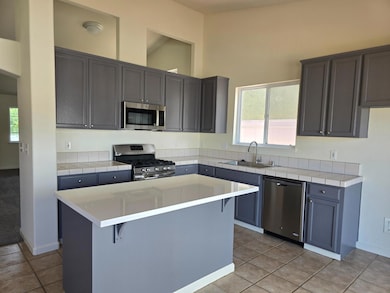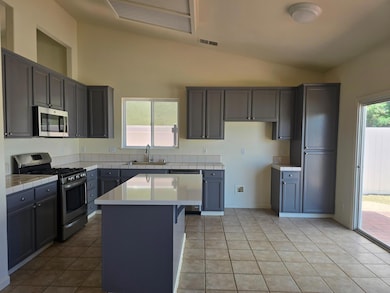5509 Pountsmonth Dr Salida, CA 95368
Estimated payment $3,302/month
Total Views
14,145
4
Beds
2
Baths
1,709
Sq Ft
$319
Price per Sq Ft
Highlights
- RV Access or Parking
- Contemporary Architecture
- No HOA
- Joseph A. Gregori High School Rated A-
- Granite Countertops
- Breakfast Area or Nook
About This Home
Fantastic single story. Perfect for those with toys or dogs. 4 bedroom, 2 bath with a 2.5 car garage, plus RV access and loads of additional parking. This is a flip with new paint, carpets & more. Spacious kitchen with gorgeous cabinets and an extended island w/ seating. Nicely landscaped rear yard w/ no neighbors behind.
Home Details
Home Type
- Single Family
Year Built
- Built in 2000 | Remodeled
Lot Details
- 5,998 Sq Ft Lot
- Back Yard Fenced
- Property is zoned R1
Parking
- 2 Car Attached Garage
- RV Access or Parking
Home Design
- Contemporary Architecture
- Slab Foundation
- Frame Construction
- Composition Roof
Interior Spaces
- 1,709 Sq Ft Home
- 1-Story Property
- Family Room with Fireplace
- Living Room
Kitchen
- Breakfast Area or Nook
- Free-Standing Gas Oven
- Microwave
- Dishwasher
- Kitchen Island
- Granite Countertops
Flooring
- Carpet
- Tile
Bedrooms and Bathrooms
- 4 Bedrooms
- Walk-In Closet
- 2 Full Bathrooms
- Secondary Bathroom Double Sinks
- Bathtub with Shower
Laundry
- Laundry in unit
- Laundry Cabinets
Home Security
- Carbon Monoxide Detectors
- Fire and Smoke Detector
Outdoor Features
- Front Porch
Utilities
- Central Heating and Cooling System
- 220 Volts
Community Details
- No Home Owners Association
Listing and Financial Details
- Assessor Parcel Number 135-019-042-000
Map
Create a Home Valuation Report for This Property
The Home Valuation Report is an in-depth analysis detailing your home's value as well as a comparison with similar homes in the area
Home Values in the Area
Average Home Value in this Area
Tax History
| Year | Tax Paid | Tax Assessment Tax Assessment Total Assessment is a certain percentage of the fair market value that is determined by local assessors to be the total taxable value of land and additions on the property. | Land | Improvement |
|---|---|---|---|---|
| 2025 | $5,265 | $324,983 | $88,626 | $236,357 |
| 2024 | $5,250 | $318,612 | $86,889 | $231,723 |
| 2023 | $5,085 | $312,366 | $85,186 | $227,180 |
| 2022 | $4,905 | $306,242 | $83,516 | $222,726 |
| 2021 | $4,836 | $300,238 | $81,879 | $218,359 |
| 2020 | $4,658 | $297,160 | $81,040 | $216,120 |
| 2019 | $4,600 | $291,334 | $79,451 | $211,883 |
| 2018 | $4,597 | $285,623 | $77,894 | $207,729 |
| 2017 | $4,508 | $280,023 | $76,367 | $203,656 |
| 2016 | $4,427 | $274,533 | $74,870 | $199,663 |
| 2015 | $4,276 | $261,000 | $43,000 | $218,000 |
| 2014 | $4,070 | $241,500 | $40,000 | $201,500 |
Source: Public Records
Property History
| Date | Event | Price | List to Sale | Price per Sq Ft |
|---|---|---|---|---|
| 10/02/2025 10/02/25 | Price Changed | $545,900 | -0.7% | $319 / Sq Ft |
| 07/28/2025 07/28/25 | Price Changed | $549,900 | -1.8% | $322 / Sq Ft |
| 07/07/2025 07/07/25 | For Sale | $559,900 | -- | $328 / Sq Ft |
Source: MetroList
Purchase History
| Date | Type | Sale Price | Title Company |
|---|---|---|---|
| Grant Deed | $410,000 | First American Title | |
| Grant Deed | -- | Fidelity National Title | |
| Grant Deed | $220,000 | Alliance Title Company | |
| Individual Deed | $164,500 | North American Title Co |
Source: Public Records
Mortgage History
| Date | Status | Loan Amount | Loan Type |
|---|---|---|---|
| Open | $369,000 | New Conventional | |
| Previous Owner | $120,000 | Purchase Money Mortgage |
Source: Public Records
Source: MetroList
MLS Number: 225089550
APN: 135-19-42
Nearby Homes
- 4220 Plemini Ct
- 5208 San Tropez Dr
- 5133 Almsbury Dr
- 5409 Covert Rd
- 4408 Malta Ct
- 4109 Gold Valley Ct
- 0 Finney Rd
- 4529 Fallbrook Place
- 4216 Meadow Brook Ln
- 4809 Danielle Place
- 4736 Carlson Way
- 4128 Kincaid Ln
- 5100 Kiernan Ave
- 4609 Sweet William Ct
- 5005 Durley Dr
- 5220 Cimarron Ct
- 4919 Treetop Dr
- 5228 Firenza Way
- 4524 Wessex Ln
- 4816 Demaree Place
- 4612 Morningstar Ln
- 3912 Gagos Dr
- 2920 Healthcare Way
- 4121 Dale Rd
- 2801 Grewal Pkwy
- 2800 Braden Ave
- 3001 Hahn Dr
- 3200-3408 Hahn Dr
- 2531 W Rumble Rd
- 2337 St Lawrence Ln
- 2700 Whitcomb Way
- 2200 Standiford Ave
- 3601 Prescott Rd
- 2020 Cheyenne Way
- 3525 San Clemente Ave
- 3603 San Clemente Ave Unit 3603 San Clemente Ave
- 3500 San Clemente Ave
- 3733 Chippewa St
- 2501 Prescott Rd
- 1612 Sisk Rd
