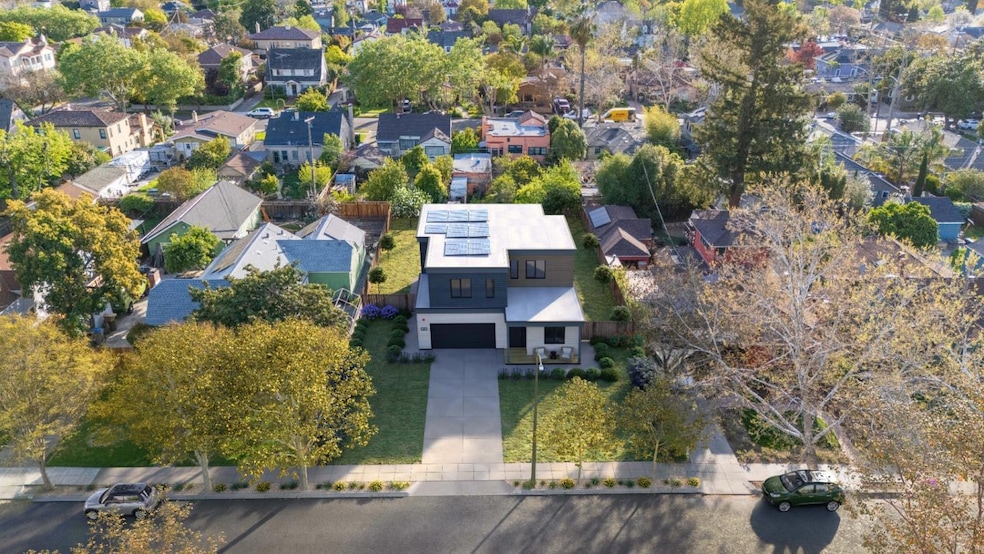551 S 15th St San Jose, CA 95112
Naglee Park NeighborhoodEstimated payment $14,017/month
Highlights
- Main Floor Bedroom
- Wine Refrigerator
- 2 Car Attached Garage
- Loft
- Corian Countertops
- Walk-In Closet
About This Home
Experience elevated city living at 551 S 15th Street, San Jose - a modern Veev residence that redefines urban luxury. Designed with clean architectural lines, sustainable construction, and cutting-edge smart-home technology, this home offers a seamless blend of sophistication and function. Expansive windows, open-concept layouts, and premium finishes create a living space that feels both refined and effortlessly modern. Just minutes from the heart of Downtown San Jose, youll be steps away from acclaimed dining, nightlife, and cultural attractions like San Pedro Square Market, SAP Center, and the Tech Interactive. Nearby parks, trails, and local events bring balance to the citys vibrant energy. As the Bay Areas hub for innovation, Downtown San Jose offers unmatched connectivity - with major tech campuses, a growing arts scene, and excellent transit options including Caltrain, VTA Light Rail, and easy freeway access (I-280, 101, 87). 551 S 15th Street delivers a bold modern lifestyle, set within the dynamic and thriving core of Downtown San Jose.
Home Details
Home Type
- Single Family
Est. Annual Taxes
- $9,917
Year Built
- Built in 2025 | Under Construction
Lot Details
- 10,080 Sq Ft Lot
- Fenced
- Back Yard
- Zoning described as R1-8
Parking
- 2 Car Attached Garage
Interior Spaces
- 2,948 Sq Ft Home
- Combination Dining and Living Room
- Loft
- Laundry on upper level
Kitchen
- Built-In Oven
- Microwave
- Dishwasher
- Wine Refrigerator
- Kitchen Island
- Corian Countertops
- Disposal
Bedrooms and Bathrooms
- 5 Bedrooms
- Main Floor Bedroom
- Walk-In Closet
- Bathroom on Main Level
- Dual Sinks
- Bathtub with Shower
- Walk-in Shower
Utilities
- Cooling System Mounted To A Wall/Window
- Zoned Heating
Listing and Financial Details
- Assessor Parcel Number 472-30-049
Map
Home Values in the Area
Average Home Value in this Area
Tax History
| Year | Tax Paid | Tax Assessment Tax Assessment Total Assessment is a certain percentage of the fair market value that is determined by local assessors to be the total taxable value of land and additions on the property. | Land | Improvement |
|---|---|---|---|---|
| 2025 | $9,917 | $1,300,000 | $1,300,000 | -- |
| 2024 | $9,917 | $850,000 | $850,000 | -- |
| 2023 | $419 | $22,175 | $22,175 | $0 |
| 2022 | $418 | $21,741 | $21,741 | $0 |
| 2021 | $413 | $21,315 | $21,315 | $0 |
| 2020 | $407 | $21,097 | $21,097 | $0 |
| 2019 | $403 | $20,684 | $20,684 | $0 |
| 2018 | $400 | $20,279 | $20,279 | $0 |
| 2017 | $397 | $19,882 | $19,882 | $0 |
| 2016 | $310 | $19,493 | $19,493 | $0 |
| 2015 | $308 | $19,201 | $19,201 | $0 |
| 2014 | $282 | $18,825 | $18,825 | $0 |
Property History
| Date | Event | Price | List to Sale | Price per Sq Ft | Prior Sale |
|---|---|---|---|---|---|
| 11/12/2025 11/12/25 | Pending | -- | -- | -- | |
| 09/25/2025 09/25/25 | For Sale | $2,498,000 | +92.2% | $847 / Sq Ft | |
| 09/05/2024 09/05/24 | Sold | $1,300,000 | +0.1% | -- | View Prior Sale |
| 08/16/2024 08/16/24 | Pending | -- | -- | -- | |
| 07/24/2024 07/24/24 | For Sale | $1,299,000 | -- | -- |
Purchase History
| Date | Type | Sale Price | Title Company |
|---|---|---|---|
| Grant Deed | $1,300,000 | Lennar Title | |
| Interfamily Deed Transfer | -- | -- |
Source: MLSListings
MLS Number: ML82022918
APN: 472-30-049
- 339 S 13th St
- 395 S 13th St
- 115 S 16th St
- 384 S 11th St
- 101 S 13th St
- 90 S 13th St
- 431 S 11th St
- 396 S 18th St
- 850 Calhoun St
- 180 S 21st St
- 371 E William St
- 680 S 12th St
- 360 E William St
- 18 S 21st St Unit 200
- 214 S 22nd St
- 623 & 625 S 2nd St
- 199 S 23rd St
- 445 S 22nd St
- 612 Orvis Ave
- 30 S 22nd St Unit 6

