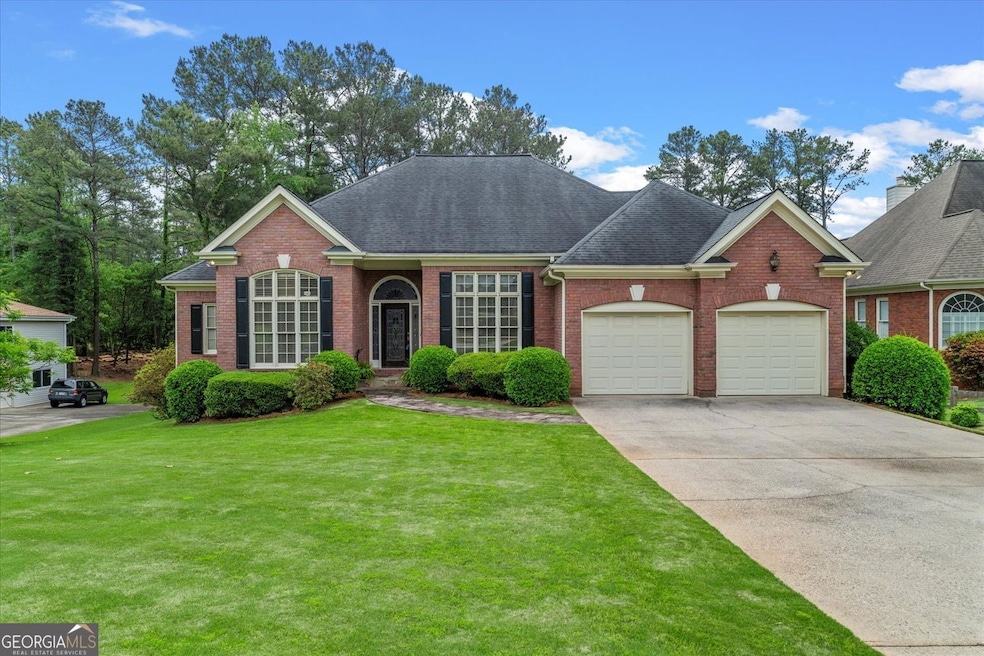
$850,000
- 5 Beds
- 3.5 Baths
- 3,336 Sq Ft
- 411 Woodstone Dr W
- Marietta, GA
Truly move-in ready and fully updated 3-story home located in one of Atlanta’s top rated school districts! This spacious 5BR/3.5BA home offers a fully remodeled daylight basement with new flooring, updated full bath, and private exterior entry—ideal for a guest suite or potential for rental income. New under-decking with advanced lighting expands your outdoor living space. Home features all-new
LeeAnn Walters Coldwell Banker Realty
