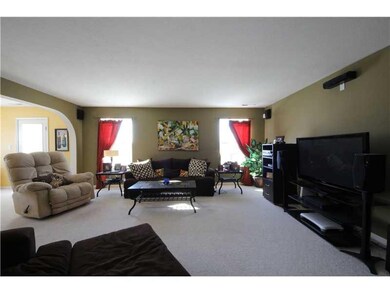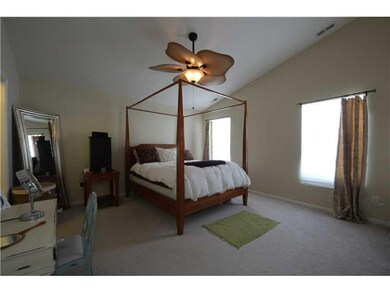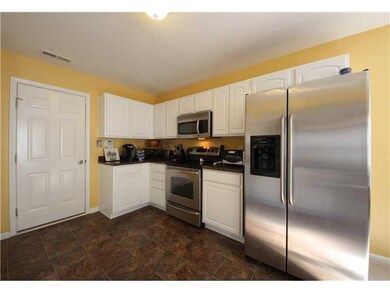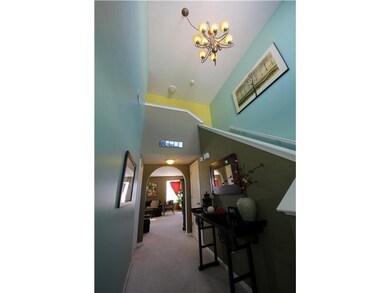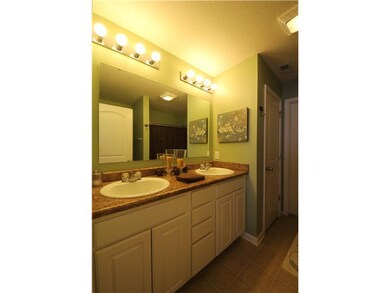
5510 Dollar Run Ln Indianapolis, IN 46221
Valley Mills NeighborhoodHighlights
- Deck
- Forced Air Heating and Cooling System
- Garage
- 2-Story Property
About This Home
As of September 2019You must see this gorgeous home! Handsome stone exterior makes a great 1st impression. Dramatic 2-story entry with room to display collectibles says, "Welcome to my home"! Handsome deck in back yard is a great place to hang-out in the afternoon sun. Inside, find freshly painted designer colors; tasteful drapes & blinds stay. And, ALL SS kitchen appliances + washer/dryer stay, making this wonderful home truly ready-to-move-in! Convenient, huge 2nd floor laundry room for your convenience!
Last Buyer's Agent
Amber Wood
A Wood Real Estate, LLC
Home Details
Home Type
- Single Family
Est. Annual Taxes
- $1,178
Year Built
- Built in 2010
Home Design
- 2-Story Property
- Slab Foundation
Bedrooms and Bathrooms
- 3 Bedrooms
Parking
- Garage
- Driveway
Additional Features
- Deck
- 8,712 Sq Ft Lot
- Forced Air Heating and Cooling System
Community Details
- River Run Subdivision
Listing and Financial Details
- Assessor Parcel Number 491301100052000200
Ownership History
Purchase Details
Home Financials for this Owner
Home Financials are based on the most recent Mortgage that was taken out on this home.Purchase Details
Home Financials for this Owner
Home Financials are based on the most recent Mortgage that was taken out on this home.Purchase Details
Home Financials for this Owner
Home Financials are based on the most recent Mortgage that was taken out on this home.Purchase Details
Home Financials for this Owner
Home Financials are based on the most recent Mortgage that was taken out on this home.Map
Similar Homes in Indianapolis, IN
Home Values in the Area
Average Home Value in this Area
Purchase History
| Date | Type | Sale Price | Title Company |
|---|---|---|---|
| Warranty Deed | $168,000 | Chicago Title | |
| Warranty Deed | -- | Chicago Title Company Llc | |
| Assessor Sales History | -- | Merdian Title Corporation | |
| Warranty Deed | -- | None Available | |
| Warranty Deed | -- | None Available |
Mortgage History
| Date | Status | Loan Amount | Loan Type |
|---|---|---|---|
| Open | $164,957 | FHA | |
| Previous Owner | $129,730 | VA | |
| Previous Owner | $122,735 | FHA | |
| Previous Owner | $122,100 | FHA |
Property History
| Date | Event | Price | Change | Sq Ft Price |
|---|---|---|---|---|
| 09/27/2019 09/27/19 | Sold | $168,000 | -1.1% | $98 / Sq Ft |
| 08/25/2019 08/25/19 | Pending | -- | -- | -- |
| 08/22/2019 08/22/19 | For Sale | $169,900 | +29.7% | $99 / Sq Ft |
| 03/14/2016 03/14/16 | Sold | $131,000 | -6.4% | $77 / Sq Ft |
| 02/09/2016 02/09/16 | Pending | -- | -- | -- |
| 09/05/2015 09/05/15 | For Sale | $139,900 | +11.9% | $82 / Sq Ft |
| 04/03/2014 04/03/14 | Sold | $125,000 | 0.0% | $73 / Sq Ft |
| 03/01/2014 03/01/14 | Pending | -- | -- | -- |
| 02/08/2014 02/08/14 | For Sale | $125,000 | -- | $73 / Sq Ft |
Tax History
| Year | Tax Paid | Tax Assessment Tax Assessment Total Assessment is a certain percentage of the fair market value that is determined by local assessors to be the total taxable value of land and additions on the property. | Land | Improvement |
|---|---|---|---|---|
| 2024 | $2,893 | $282,200 | $24,700 | $257,500 |
| 2023 | $2,893 | $252,000 | $24,700 | $227,300 |
| 2022 | $2,664 | $227,700 | $24,700 | $203,000 |
| 2021 | $2,290 | $196,200 | $24,700 | $171,500 |
| 2020 | $2,016 | $178,700 | $24,700 | $154,000 |
| 2019 | $1,926 | $163,200 | $24,700 | $138,500 |
| 2018 | $1,763 | $151,100 | $24,700 | $126,400 |
| 2017 | $1,669 | $142,300 | $24,700 | $117,600 |
| 2016 | $1,560 | $133,400 | $24,700 | $108,700 |
| 2014 | $1,366 | $123,700 | $24,700 | $99,000 |
| 2013 | $1,178 | $117,300 | $24,700 | $92,600 |
Source: MIBOR Broker Listing Cooperative®
MLS Number: MBR21274233
APN: 49-13-01-100-052.000-200
- 5550 Sweet River Dr
- 5437 Powder River Ct
- 5467 Powder River Ct
- 5324 Mann Rd
- 5335 Honey Comb Ln
- 5430 Milhouse Rd
- 5236 Honey Comb Ln
- 5414 Honey Comb Ln
- 5601 Milhouse Rd
- 5083 Emmert Dr
- 4903 Guthrie Dr
- 5909 Furnas Rd
- 5354 Claybrooke Dr
- 5351 Eel River Ct
- 5213 Milhouse Rd
- 5901 W Thompson Rd
- 6354 River Run Dr
- 6124 Dry Den Ct
- 6040 W Thompson Rd
- 5361 Cradle River Ct

