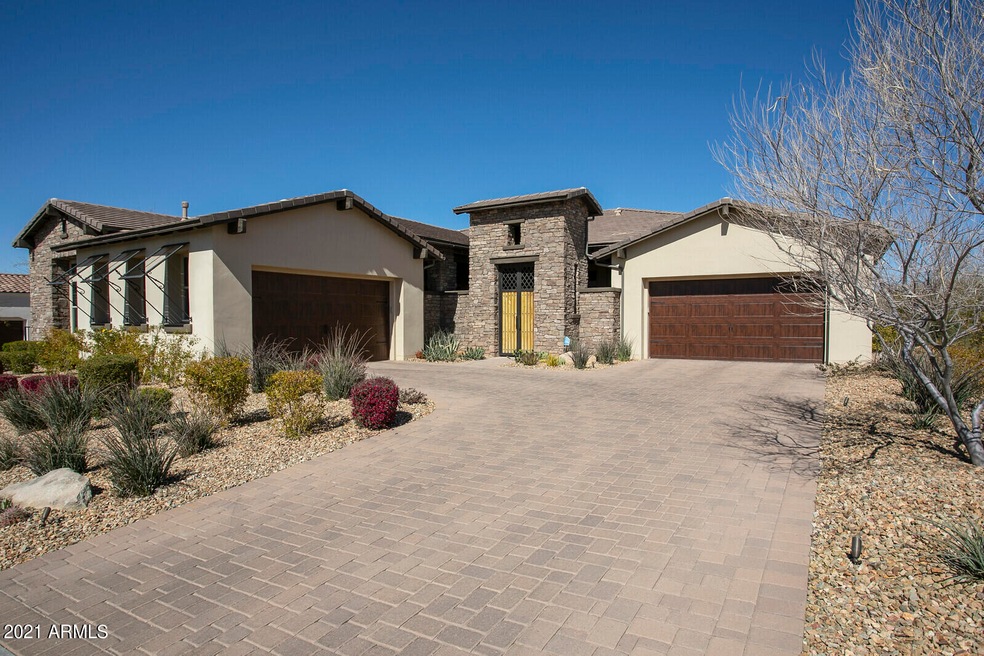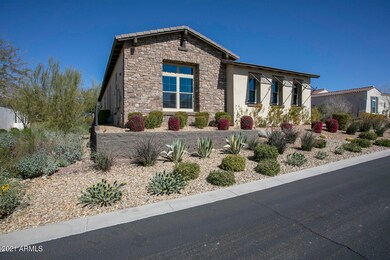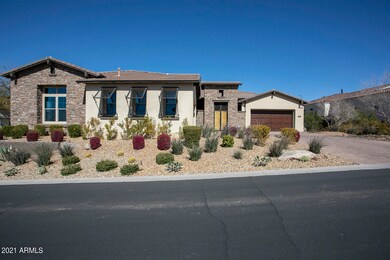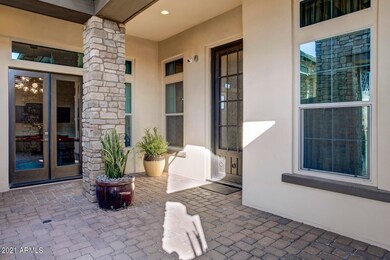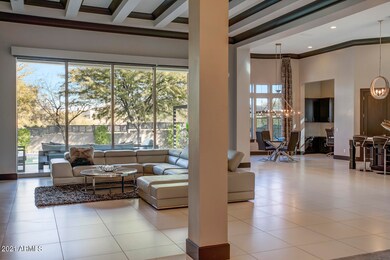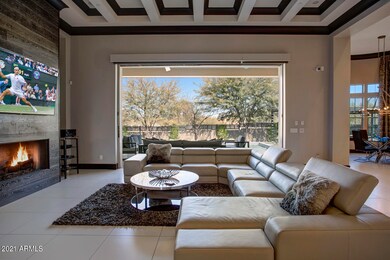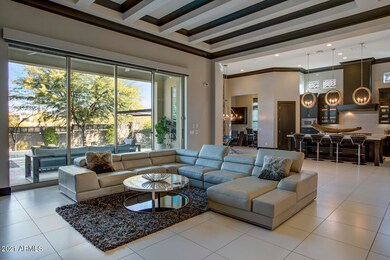
5510 E Duane Ln Cave Creek, AZ 85331
Desert View NeighborhoodEstimated Value: $1,468,000 - $2,146,000
Highlights
- Heated Spa
- Gated Community
- Contemporary Architecture
- Horseshoe Trails Elementary School Rated A
- 0.42 Acre Lot
- Outdoor Fireplace
About This Home
As of March 2021Step into this beautiful elegant soft contemporary style home features many custom upgrades/features throughout. Spacious and elegant family room features beautiful contemporary fireplace with fully retractable doors providing indoor/outdoor resort style living leading to custom pool, therapeutic spa, built in fire pit with waterfall, and covered ramada with built in bbq and dining area. 14''ceilings, elegant crown molding and custom drapes/window treatment throughout. Gourmet kitchen, upgraded appliances. Chef Pantries. Master Suite has elegant spa like feel with upgraded walk in shower/tub. Private guest suite/casita with built in fridge/sink and separate entrance area.Elegant game room surround sound system great for entertaining. 4 car garage
Last Agent to Sell the Property
My Home Group Real Estate License #SA681815000 Listed on: 03/03/2021

Home Details
Home Type
- Single Family
Est. Annual Taxes
- $5,038
Year Built
- Built in 2015
Lot Details
- 0.42 Acre Lot
- Desert faces the front of the property
- Wrought Iron Fence
- Block Wall Fence
- Artificial Turf
- Front and Back Yard Sprinklers
- Private Yard
HOA Fees
- $250 Monthly HOA Fees
Parking
- 4 Car Garage
Home Design
- Contemporary Architecture
- Wood Frame Construction
- Tile Roof
- Stucco
Interior Spaces
- 4,555 Sq Ft Home
- 1-Story Property
- Wet Bar
- Ceiling height of 9 feet or more
- Ceiling Fan
- Gas Fireplace
- Mechanical Sun Shade
- Solar Screens
- Family Room with Fireplace
Kitchen
- Breakfast Bar
- Gas Cooktop
- Built-In Microwave
- Kitchen Island
Flooring
- Wood
- Carpet
- Tile
Bedrooms and Bathrooms
- 4 Bedrooms
- Primary Bathroom is a Full Bathroom
- 4.5 Bathrooms
- Dual Vanity Sinks in Primary Bathroom
- Low Flow Plumbing Fixtures
- Bathtub With Separate Shower Stall
Home Security
- Security System Owned
- Smart Home
Eco-Friendly Details
- ENERGY STAR Qualified Equipment
Pool
- Heated Spa
- Private Pool
- Above Ground Spa
Outdoor Features
- Covered patio or porch
- Outdoor Fireplace
- Built-In Barbecue
Schools
- Horseshoe Trails Elementary School
- Sonoran Trails Middle School
- Cactus Shadows High School
Utilities
- Central Air
- Heating System Uses Natural Gas
- High Speed Internet
- Cable TV Available
Listing and Financial Details
- Tax Lot 7
- Assessor Parcel Number 211-89-654
Community Details
Overview
- Association fees include ground maintenance
- Aam Association, Phone Number (602) 957-9191
- Built by Meritage Homes
- Bellissima Subdivision, Residence 2 Floorplan
Recreation
- Community Playground
- Bike Trail
Security
- Gated Community
Ownership History
Purchase Details
Home Financials for this Owner
Home Financials are based on the most recent Mortgage that was taken out on this home.Purchase Details
Home Financials for this Owner
Home Financials are based on the most recent Mortgage that was taken out on this home.Purchase Details
Home Financials for this Owner
Home Financials are based on the most recent Mortgage that was taken out on this home.Similar Homes in Cave Creek, AZ
Home Values in the Area
Average Home Value in this Area
Purchase History
| Date | Buyer | Sale Price | Title Company |
|---|---|---|---|
| Borrelli James R | $1,535,000 | Great American Ttl Agcy Inc | |
| Ferragut Ulises A | $1,175,000 | Grand Canyon Title Agency | |
| Poe Dontari | $1,080,000 | Carefree Title Agency Inc |
Mortgage History
| Date | Status | Borrower | Loan Amount |
|---|---|---|---|
| Previous Owner | Ferragut Ulises A | $1,057,500 | |
| Previous Owner | Poe Dontari | $702,000 |
Property History
| Date | Event | Price | Change | Sq Ft Price |
|---|---|---|---|---|
| 03/26/2021 03/26/21 | Sold | $1,535,000 | +0.7% | $337 / Sq Ft |
| 03/04/2021 03/04/21 | Pending | -- | -- | -- |
| 03/01/2021 03/01/21 | For Sale | $1,525,000 | +29.8% | $335 / Sq Ft |
| 12/24/2018 12/24/18 | Sold | $1,175,000 | -2.1% | $258 / Sq Ft |
| 12/21/2018 12/21/18 | Price Changed | $1,200,000 | 0.0% | $263 / Sq Ft |
| 11/28/2018 11/28/18 | Pending | -- | -- | -- |
| 05/17/2018 05/17/18 | Price Changed | $1,200,000 | -4.0% | $263 / Sq Ft |
| 02/16/2018 02/16/18 | For Sale | $1,250,000 | +15.7% | $274 / Sq Ft |
| 03/31/2017 03/31/17 | Sold | $1,080,000 | -8.5% | $248 / Sq Ft |
| 02/15/2017 02/15/17 | Pending | -- | -- | -- |
| 07/15/2016 07/15/16 | Price Changed | $1,179,900 | -1.6% | $271 / Sq Ft |
| 03/15/2016 03/15/16 | For Sale | $1,199,000 | -- | $276 / Sq Ft |
Tax History Compared to Growth
Tax History
| Year | Tax Paid | Tax Assessment Tax Assessment Total Assessment is a certain percentage of the fair market value that is determined by local assessors to be the total taxable value of land and additions on the property. | Land | Improvement |
|---|---|---|---|---|
| 2025 | $5,066 | $90,112 | -- | -- |
| 2024 | $5,660 | $85,821 | -- | -- |
| 2023 | $5,660 | $113,280 | $22,650 | $90,630 |
| 2022 | $5,511 | $92,230 | $18,440 | $73,790 |
| 2021 | $5,789 | $92,860 | $18,570 | $74,290 |
| 2020 | $5,038 | $89,160 | $17,830 | $71,330 |
| 2019 | $4,860 | $89,160 | $17,830 | $71,330 |
| 2018 | $5,266 | $86,580 | $17,310 | $69,270 |
| 2017 | $5,087 | $83,420 | $16,680 | $66,740 |
| 2016 | $5,016 | $76,430 | $15,280 | $61,150 |
Agents Affiliated with this Home
-
Ivette Ferragut
I
Seller's Agent in 2021
Ivette Ferragut
My Home Group
(480) 444-8590
1 in this area
7 Total Sales
-
Alan Zieder

Buyer's Agent in 2021
Alan Zieder
Russ Lyon Sotheby's International Realty
(602) 692-7200
5 in this area
32 Total Sales
-
Erik Jensen

Seller's Agent in 2018
Erik Jensen
Compass
(602) 717-0017
2 in this area
320 Total Sales
-

Seller Co-Listing Agent in 2018
Daniel Pacconi
Unknown Office Name: none
-
Lisa Lucky

Seller's Agent in 2017
Lisa Lucky
Russ Lyon Sotheby's International Realty
(602) 320-8415
10 in this area
337 Total Sales
-
Laura Lucky

Seller Co-Listing Agent in 2017
Laura Lucky
Russ Lyon Sotheby's International Realty
(480) 390-5044
11 in this area
320 Total Sales
Map
Source: Arizona Regional Multiple Listing Service (ARMLS)
MLS Number: 6200793
APN: 211-89-654
- 29615 N 55th Place
- 5420 E Duane Ln
- 5411 E Duane Ln
- 5512 E Barwick Dr
- 29835 N 56th St
- 5335 E Dixileta Dr
- 5638 E Skinner Dr
- 5528 E Windstone Trail
- 5428 E Windstone Trail
- 5820 E Morning Vista Ln
- 30009 N 58th St
- 29048 N 53rd St
- 29816 N 51st Place
- 30406 N 54th St
- 5049 E Duane Ln
- 5414 E Palo Brea Ln
- 5005 E Baker Dr
- 5110 E Peak View Rd
- 5237 E Montgomery Rd
- 30017 N 60th St
- 5510 E Duane Ln
- 5514 E Duane Ln
- 5506 E Duane Ln
- 5509 E Duane Ln
- 5511 E Juniper Canyon Dr
- 29709 N 55th Place
- 5441 E Barwick Dr
- 5507 E Juniper Canyon Dr
- 29705 N 55th Place
- 5419 E Duane Ln
- 5437 E Barwick Dr
- 5552 E Barwick Dr
- 5549 E Barwick Dr
- 5416 E Duane Ln
- 5413 E Barwick Dr
- 5415 E Duane Ln
- 5548 E Barwick Dr
- 5417 E Barwick Dr
- 5518 E Morning Vista Ln
- 5412 E Duane Ln
