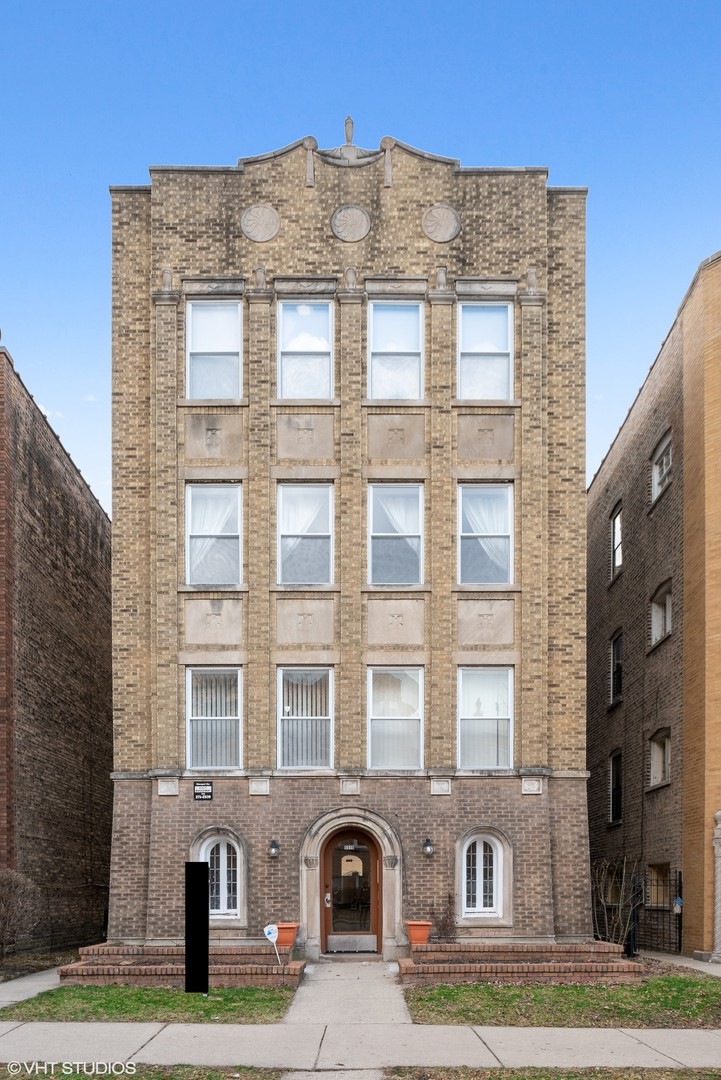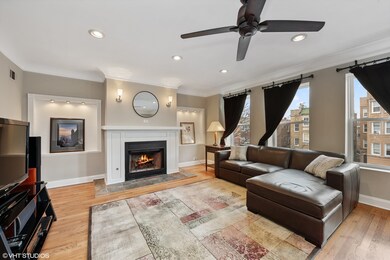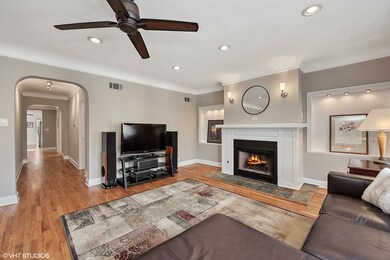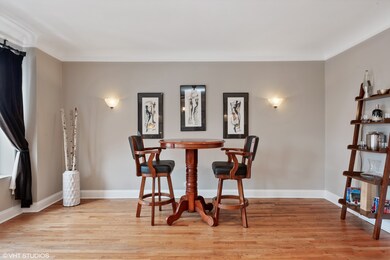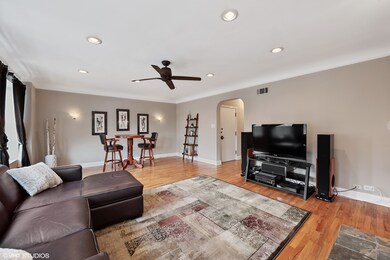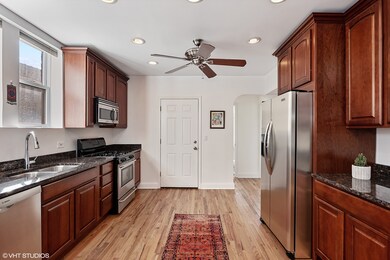
5510 N Campbell Ave Unit 2 Chicago, IL 60625
Lincoln Square NeighborhoodHighlights
- Lock-and-Leave Community
- <<bathWithWhirlpoolToken>>
- Stainless Steel Appliances
- Wood Flooring
- Formal Dining Room
- Fenced Yard
About This Home
As of February 2022SEE 3D TOUR BUTTON. Repainted and refreshed, 1800 square foot, 3 bedroom, 2 bath single floor condo in Lincoln Square. Large, bright living room windows with hardwood floors throughout, gas & wood burning fireplace. Separate dining room off large, open concept kitchen complete with breakfast bar. Kitchen has 42" cabinets, generous granite counters, stainless steel appliances with new dishwasher. Kitchen allows room for a table or add a center island. Master bath Jack & Jill to the master bedroom and the hall. 2nd and 3rd bedrooms are also large, and the 3rd bedroom (currently used as an office) with adjacent 2nd bath can be closed off as a guest suite. In unit washer & dryer. This home is great for entertaining both in and out with 35' long rear (common area) patio that offers room for plenty of seating, grilling & pergola with grapevines that add shade. One garage parking space & storage locker included in the purchase price. Building is self-managed & plenty of street parking. Jamieson school district, blocks to Legion Park, North Shore Channel & West Ridge Nature Preserve. Close to to grocery store, pubs, restaurants & more along Lincoln Ave. Close to Lincoln Square fine dining, Western Brown Line, Winnemac Park, etc. Entire condo was just painted.
Property Details
Home Type
- Condominium
Est. Annual Taxes
- $3,655
Year Built
- Built in 1931
HOA Fees
- $120 Monthly HOA Fees
Parking
- 1 Car Detached Garage
- Garage Door Opener
- Off Alley Driveway
- Parking Included in Price
Home Design
- Brick Exterior Construction
- Concrete Perimeter Foundation
Interior Spaces
- 1,800 Sq Ft Home
- 3-Story Property
- Ceiling Fan
- Wood Burning Fireplace
- Fireplace With Gas Starter
- Living Room with Fireplace
- Formal Dining Room
- Storage
- Wood Flooring
- Intercom
Kitchen
- Range<<rangeHoodToken>>
- <<microwave>>
- Dishwasher
- Stainless Steel Appliances
Bedrooms and Bathrooms
- 3 Bedrooms
- 3 Potential Bedrooms
- 2 Full Bathrooms
- <<bathWithWhirlpoolToken>>
- Separate Shower
Laundry
- Laundry in unit
- Dryer
- Washer
Schools
- Jamieson Elementary School
- Mather High School
Utilities
- Forced Air Heating and Cooling System
- Heating System Uses Natural Gas
- Lake Michigan Water
Additional Features
- Patio
- Fenced Yard
Listing and Financial Details
- Homeowner Tax Exemptions
Community Details
Overview
- Association fees include water, insurance, exterior maintenance, scavenger
- 4 Units
- Budlong Woods Subdivision
- Lock-and-Leave Community
Pet Policy
- Pets up to 25 lbs
- Dogs and Cats Allowed
Additional Features
- Community Storage Space
- Storm Screens
Ownership History
Purchase Details
Home Financials for this Owner
Home Financials are based on the most recent Mortgage that was taken out on this home.Purchase Details
Home Financials for this Owner
Home Financials are based on the most recent Mortgage that was taken out on this home.Purchase Details
Home Financials for this Owner
Home Financials are based on the most recent Mortgage that was taken out on this home.Similar Homes in Chicago, IL
Home Values in the Area
Average Home Value in this Area
Purchase History
| Date | Type | Sale Price | Title Company |
|---|---|---|---|
| Special Warranty Deed | $400,000 | -- | |
| Warranty Deed | $340,000 | Chicago Title | |
| Warranty Deed | $355,000 | Heritage Title Company |
Mortgage History
| Date | Status | Loan Amount | Loan Type |
|---|---|---|---|
| Open | $320,000 | No Value Available | |
| Previous Owner | $323,000 | New Conventional | |
| Previous Owner | $194,680 | New Conventional | |
| Previous Owner | $235,000 | Adjustable Rate Mortgage/ARM |
Property History
| Date | Event | Price | Change | Sq Ft Price |
|---|---|---|---|---|
| 02/18/2022 02/18/22 | Sold | $400,000 | +2.8% | $222 / Sq Ft |
| 01/09/2022 01/09/22 | Pending | -- | -- | -- |
| 12/15/2021 12/15/21 | For Sale | $389,000 | +14.4% | $216 / Sq Ft |
| 06/15/2020 06/15/20 | Sold | $340,000 | -2.9% | $189 / Sq Ft |
| 05/01/2020 05/01/20 | Pending | -- | -- | -- |
| 03/10/2020 03/10/20 | For Sale | $350,000 | -- | $194 / Sq Ft |
Tax History Compared to Growth
Tax History
| Year | Tax Paid | Tax Assessment Tax Assessment Total Assessment is a certain percentage of the fair market value that is determined by local assessors to be the total taxable value of land and additions on the property. | Land | Improvement |
|---|---|---|---|---|
| 2024 | $5,841 | $32,233 | $4,373 | $27,860 |
| 2023 | $5,672 | $31,000 | $3,542 | $27,458 |
| 2022 | $5,672 | $31,000 | $3,542 | $27,458 |
| 2021 | $6,234 | $30,999 | $3,542 | $27,457 |
| 2020 | $3,701 | $19,714 | $2,103 | $17,611 |
| 2019 | $3,719 | $21,941 | $2,103 | $19,838 |
| 2018 | $3,655 | $21,941 | $2,103 | $19,838 |
| 2017 | $3,313 | $18,763 | $1,881 | $16,882 |
| 2016 | $3,258 | $18,763 | $1,881 | $16,882 |
| 2015 | $2,958 | $18,763 | $1,881 | $16,882 |
| 2014 | $4,800 | $28,438 | $1,660 | $26,778 |
| 2013 | $4,694 | $28,438 | $1,660 | $26,778 |
Agents Affiliated with this Home
-
J
Seller's Agent in 2022
Jacqueline Alter
Redfin Corporation
-
Renee Greene

Buyer's Agent in 2022
Renee Greene
Compass
(312) 286-9101
1 in this area
82 Total Sales
-
Paul Barker

Seller's Agent in 2020
Paul Barker
Baird Warner
(773) 331-0052
109 Total Sales
-
Ben Lalez

Buyer's Agent in 2020
Ben Lalez
Compass
(312) 789-4054
17 in this area
1,334 Total Sales
Map
Source: Midwest Real Estate Data (MRED)
MLS Number: MRD10662326
APN: 13-12-207-038-1003
- 2624 W Catalpa Ave Unit 14
- 2409 W Catalpa Ave Unit 307
- 5442 N Western Ave Unit 1A
- 5413 N Artesian Ave
- 5411 N Artesian Ave
- 2411 W Balmoral Ave Unit 1F
- 2652 W Rascher Ave Unit 304
- 2709 W Bryn Mawr Ave Unit 4
- 5448 N Washtenaw Ave
- 2553 W Summerdale Ave Unit 2E
- 2422 W Berwyn Ave Unit 309
- 5547 N California Ave
- 5814 N Campbell Ave
- 2424 W Farragut Ave Unit 3B
- 2521 W Farragut Ave
- 5335 N California Ave Unit 103
- 2427 W Farragut Ave Unit 1A
- 5365 N Bowmanville Ave
- 2354 W Farragut Ave Unit 404
- 5829 N Washtenaw Ave
