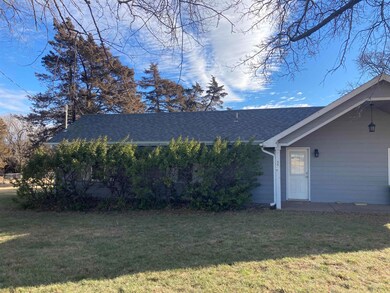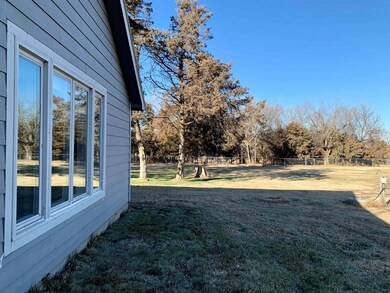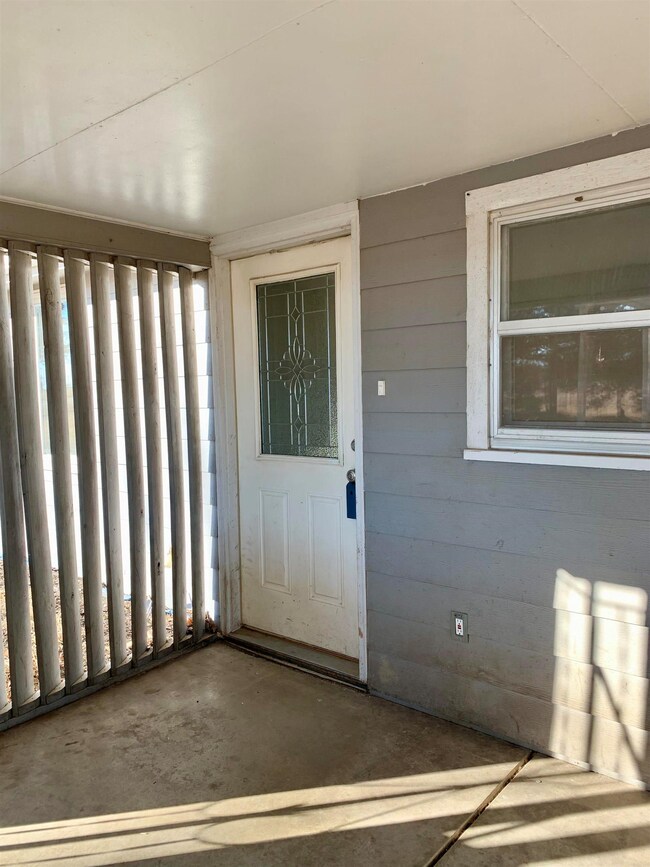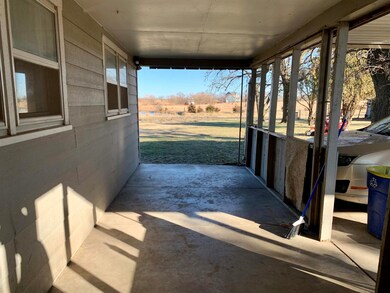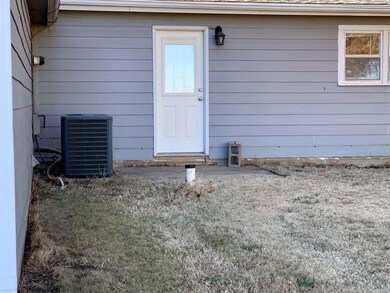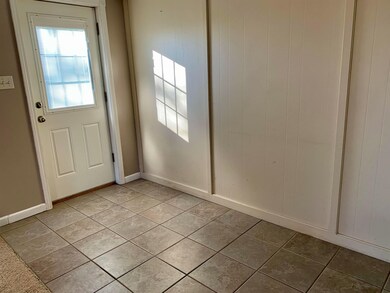
Estimated Value: $357,000 - $392,233
Highlights
- RV Access or Parking
- Pond
- Vaulted Ceiling
- 4.58 Acre Lot
- Wooded Lot
- Ranch Style House
About This Home
As of March 2022This home is located at 5510 N Oliver St, Kechi, KS 67067 since 24 January 2022 and is currently estimated at $374,617, approximately $164 per square foot. This property was built in 1948. 5510 N Oliver St is a home located in Sedgwick County with nearby schools including Isely Traditional Magnet Elementary School, Stucky Middle School, and Wichita Heights High School.
Last Agent to Sell the Property
Berkshire Hathaway PenFed Realty License #00236864 Listed on: 01/24/2022
Last Buyer's Agent
Kerrie DuPont
Select Homes License #00049908
Home Details
Home Type
- Single Family
Est. Annual Taxes
- $3,353
Year Built
- Built in 1948
Lot Details
- 4.58 Acre Lot
- Chain Link Fence
- Wooded Lot
Home Design
- Ranch Style House
- Slab Foundation
- Frame Construction
- Composition Roof
Interior Spaces
- 2,280 Sq Ft Home
- Wet Bar
- Vaulted Ceiling
- Ceiling Fan
- Window Treatments
- Formal Dining Room
- Security Lights
- Laundry on main level
Kitchen
- Range Hood
- Kitchen Island
Bedrooms and Bathrooms
- 3 Bedrooms
- 2 Full Bathrooms
Parking
- Carport
- RV Access or Parking
Outdoor Features
- Pond
- Covered patio or porch
- Outdoor Storage
- Outbuilding
- Rain Gutters
Schools
- Chisholm Trail Elementary School
- Pleasant Valley Middle School
- Heights High School
Utilities
- Forced Air Heating and Cooling System
- Heating System Uses Gas
- Septic Tank
Listing and Financial Details
- Assessor Parcel Number 20173-096-13-0-33-00-001.00
Ownership History
Purchase Details
Home Financials for this Owner
Home Financials are based on the most recent Mortgage that was taken out on this home.Purchase Details
Purchase Details
Home Financials for this Owner
Home Financials are based on the most recent Mortgage that was taken out on this home.Purchase Details
Home Financials for this Owner
Home Financials are based on the most recent Mortgage that was taken out on this home.Similar Homes in the area
Home Values in the Area
Average Home Value in this Area
Purchase History
| Date | Buyer | Sale Price | Title Company |
|---|---|---|---|
| Rueckert Jami | -- | None Listed On Document | |
| Granillo Eduardo | -- | Security 1St Title | |
| Rueckert Jami | -- | Security 1St Title | |
| Gurley Regan L | -- | Security 1St Title |
Mortgage History
| Date | Status | Borrower | Loan Amount |
|---|---|---|---|
| Previous Owner | Rueckert Jami | $191,925 | |
| Previous Owner | Rueckert Jami | $196,278 | |
| Previous Owner | Gurley Regan L | $162,766 |
Property History
| Date | Event | Price | Change | Sq Ft Price |
|---|---|---|---|---|
| 03/08/2022 03/08/22 | Sold | -- | -- | -- |
| 02/25/2022 02/25/22 | Pending | -- | -- | -- |
| 02/22/2022 02/22/22 | For Sale | $230,000 | 0.0% | $101 / Sq Ft |
| 02/22/2022 02/22/22 | Price Changed | $230,000 | +7.0% | $101 / Sq Ft |
| 01/26/2022 01/26/22 | Pending | -- | -- | -- |
| 01/24/2022 01/24/22 | For Sale | $215,000 | +7.6% | $94 / Sq Ft |
| 07/19/2017 07/19/17 | Sold | -- | -- | -- |
| 06/05/2017 06/05/17 | Pending | -- | -- | -- |
| 06/02/2017 06/02/17 | For Sale | $199,900 | +19.7% | $88 / Sq Ft |
| 03/30/2012 03/30/12 | Sold | -- | -- | -- |
| 03/01/2012 03/01/12 | Pending | -- | -- | -- |
| 03/01/2012 03/01/12 | For Sale | $167,000 | -- | $73 / Sq Ft |
Tax History Compared to Growth
Tax History
| Year | Tax Paid | Tax Assessment Tax Assessment Total Assessment is a certain percentage of the fair market value that is determined by local assessors to be the total taxable value of land and additions on the property. | Land | Improvement |
|---|---|---|---|---|
| 2023 | $4,612 | $30,999 | $4,175 | $26,824 |
| 2022 | $4,089 | $28,783 | $3,899 | $24,884 |
| 2021 | $3,562 | $24,657 | $2,323 | $22,334 |
| 2020 | $3,476 | $23,619 | $2,323 | $21,296 |
| 2019 | $3,258 | $22,124 | $2,185 | $19,939 |
| 2018 | $3,162 | $21,395 | $2,358 | $19,037 |
| 2017 | $2,872 | $0 | $0 | $0 |
| 2016 | $2,870 | $0 | $0 | $0 |
| 2015 | $2,927 | $0 | $0 | $0 |
| 2014 | $2,789 | $0 | $0 | $0 |
Agents Affiliated with this Home
-
Blair Hamilton

Seller's Agent in 2022
Blair Hamilton
Berkshire Hathaway PenFed Realty
(316) 288-3687
1 in this area
29 Total Sales
-

Buyer's Agent in 2022
Kerrie DuPont
Select Homes
(316) 461-6269
-
S
Seller's Agent in 2017
Stacey Alan
American Freedom Properties
(316) 461-7349
-
Nicholas Cowgill

Seller's Agent in 2012
Nicholas Cowgill
Keller Williams Signature Partners, LLC
(316) 681-3600
6 Total Sales
-
MAX MCCANN
M
Buyer's Agent in 2012
MAX MCCANN
RE/MAX Associates
(316) 641-1234
1 in this area
63 Total Sales
Map
Source: South Central Kansas MLS
MLS Number: 606711
APN: 096-13-0-33-00-001.00
- 5373 Pinecrest
- 5369 Pinecrest
- 5337 Pinecrest Ct N
- 5367 Pinecrest
- 5252 Pinecrest
- 5250 Pinecrest
- 5258 Pinecrest
- 5260 Pinecrest
- 5331 N Nolen St
- 5337 N Nolen St
- 5255 Pinecrest
- 5253 Pinecrest
- 5478 N Colburn Ct
- 5259 N Pinecrest Ct
- 5263 N Pinecrest Ct
- 5501 N Colburn Ct
- 5753 E Bristol St
- 5755 E Bristol St
- 5912 E 53rd St N
- 5926 Forbes Ct
- 5510 N Oliver St
- 5600 N Oliver St
- 5609 N Oliver St
- 4704 E 53rd St N
- 53 N Oliver
- 5140 E 53rd St N
- 2 NW C of Oliver St & 53rd St N
- 5639 N Oliver St
- 4800 E 53rd St N
- 5367-5369 Pinecrest Ct N
- 5341 N Pincerest Ct
- 5347 Pinecrest Ct N
- 5347 Pinecrest Ct N Unit 5347
- 5320 N Pinecrest St
- 5314 N Pinecrest St
- 5302 N Pinecrest St
- 5296 N Pinecrest St N
- 4210 E 53rd Circle Dr N
- 5201 E 53rd St N
- 5472-74 E Colbern Ct

