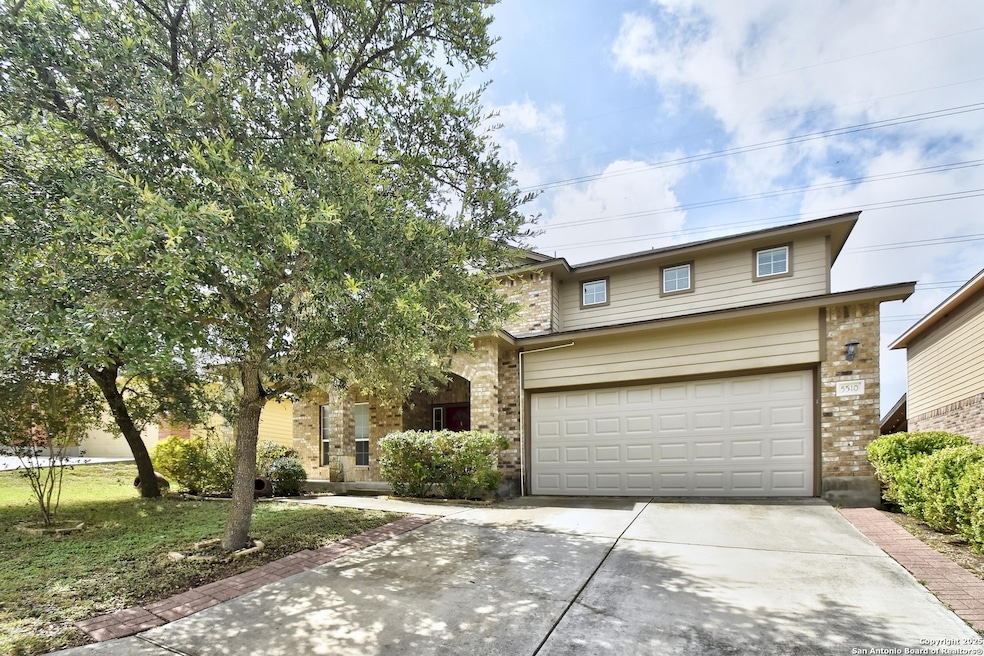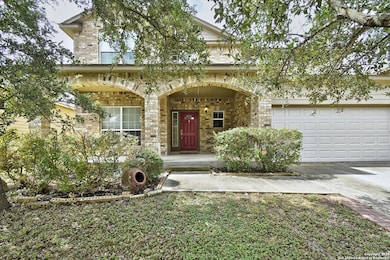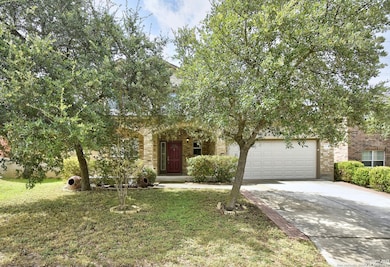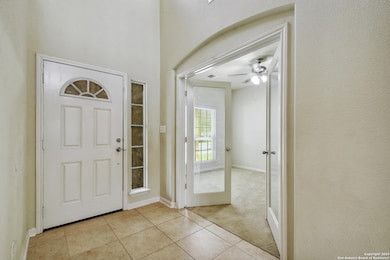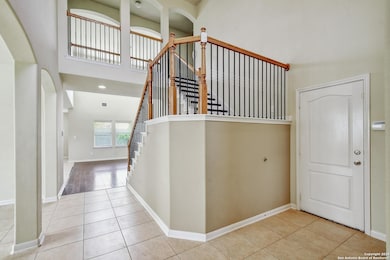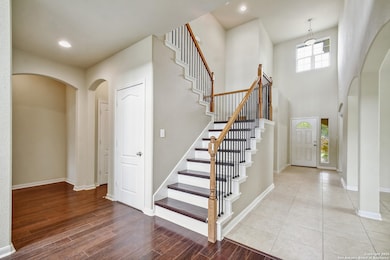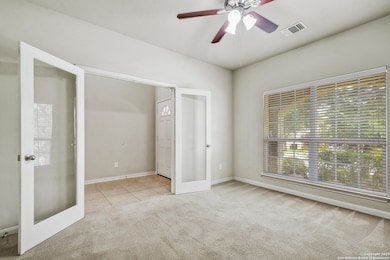5510 Southern Oaks San Antonio, TX 78261
Hidden Oaks Estates NeighborhoodHighlights
- Solid Surface Countertops
- Eat-In Kitchen
- Central Heating and Cooling System
- Game Room
- Ceramic Tile Flooring
- Ceiling Fan
About This Home
Stunning family home for lease in a secure gated community, perfectly located near top-rated elementary schools, shopping, grocery stores, and major roads. This move-in-ready residence boasts an open floor plan with soaring ceilings, two spacious eating areas, a dedicated office space, a luxurious downstairs master suite, and secondary bedrooms upstairs. Enjoy community amenities including a pool and park, ideal for relaxation and recreation. Don't miss this exceptional opportunity to lease a modern, spacious home in a prime location-schedule a viewing today!
Listing Agent
Tomaline Johnson
JB Goodwin, REALTORS Listed on: 07/15/2025
Home Details
Home Type
- Single Family
Est. Annual Taxes
- $6,723
Year Built
- Built in 2011
Parking
- 2 Car Garage
Home Design
- Brick Exterior Construction
- Slab Foundation
- Composition Roof
Interior Spaces
- 3,292 Sq Ft Home
- 2-Story Property
- Ceiling Fan
- Window Treatments
- Living Room with Fireplace
- Game Room
- Washer Hookup
Kitchen
- Eat-In Kitchen
- Built-In Oven
- Cooktop
- Microwave
- Ice Maker
- Dishwasher
- Solid Surface Countertops
- Disposal
Flooring
- Carpet
- Ceramic Tile
- Vinyl
Bedrooms and Bathrooms
- 5 Bedrooms
Home Security
- Prewired Security
- Fire and Smoke Detector
Schools
- Kitty Hawk Middle School
- Veterans High School
Additional Features
- 6,621 Sq Ft Lot
- Central Heating and Cooling System
Community Details
- Wortham Oaks Subdivision
Listing and Financial Details
- Assessor Parcel Number 049131010060
Map
Source: San Antonio Board of REALTORS®
MLS Number: 1884096
APN: 04913-101-0060
- 5555 Southern Oaks
- 5514 Waldon Walk
- 5523 Chase Falls
- 5519 Chase Falls
- 5618 Thunder Oaks
- 21810 Thunder Basin
- 5423 Gypsy Way
- 5727 Southern Oaks
- 21835 Angostura Blvd
- 21835 Seminole Oaks
- 5719 Southern Knoll
- 5631 Turkey Terrace
- 5544 Jewel Curve
- 5519 Jewel Curve
- 22114 Gypsy Hawk
- 5811 Southern Knoll
- 21011 Chestnut Cove
- 5707 Pin Point
- 5603 Chestnut Crossing
- 5614 Ancient Ave
- 5519 Stormie Keep
- 5727 Southern Knoll
- 5631 Turkey Terrace
- 5519 Jewel Curve
- 5519 Burr Bluff
- 5111 Escudero
- 5602 Burr Bluff
- 5007 Justin Park
- 21943 Akin Bayou
- 22266 Akin Doe
- 4906 Recover Pass
- 22335 Escalante Run
- 5915 Carriage Cape
- 21109 Watercourse Way
- 21010 Watercourse Way
- 21042 Watercourse Way
- 21038 Watercourse Way
- 22607 Green Jacket
- 4848 Closed Grip Way
- 4811 Swing Arc Way
