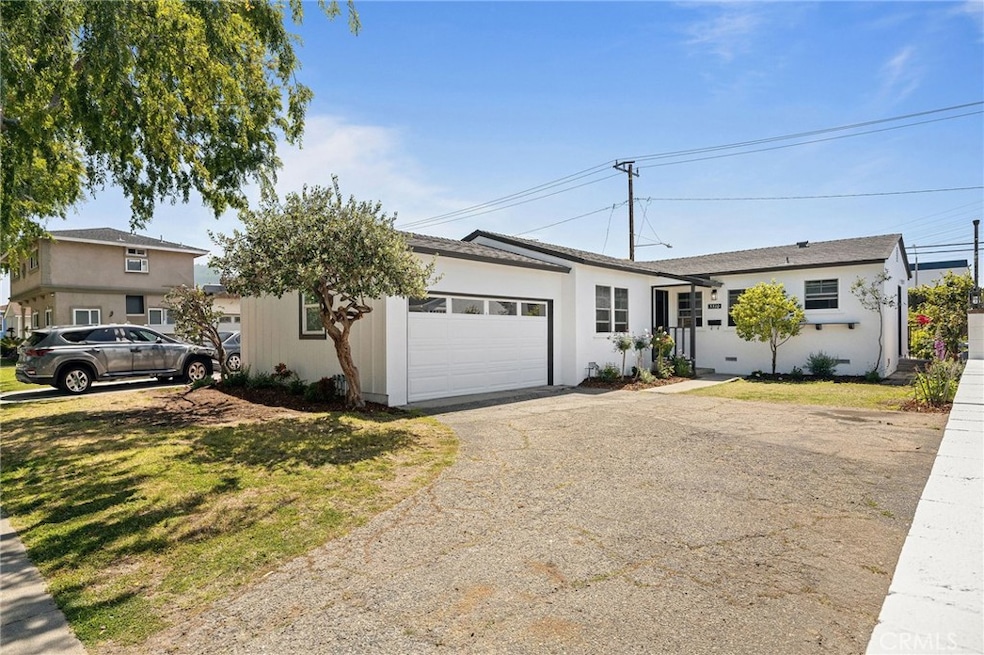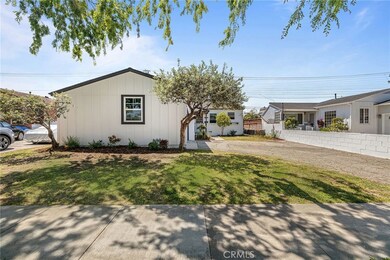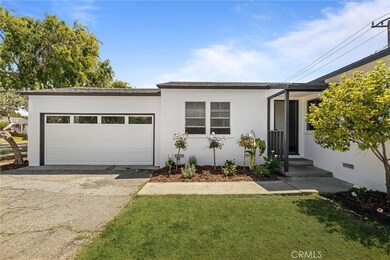
5510 W 142nd Place Hawthorne, CA 90250
Highlights
- Wood Flooring
- No HOA
- 2 Car Attached Garage
- Aviation Elementary School Rated A
- Neighborhood Views
- Double Pane Windows
About This Home
As of May 2025Welcome to this home on one of the most beautiful tree lined streets in Hollyglen! You'll love the curb appeal with the recently painted and updated exterior of the home. Step inside and you'll feel like you've stepped back in time, however this is an opportunity to bring your creative ideas to update this 3 bedroom 1 1/2 bath home with 1,473 square feet of open living space including a family room with vaulted wood beam ceilings and a fireplace. The opportunities with this home are endless and will allow you to update it to your taste and start creating your lifelong memories. Located within the esteemed Wiseburn School District including the DaVinci Wiseburn High School, this home offers more than just a great living space. HOLLYGLEN is home to tree-lined streets, Glasgow jogging path & dog walk, while the newly remodeled Hollyglen Park features tennis and basketball courts, a workout area, a children's play area and a wading pool. Convenience meets leisure in this location, only a couple miles to the beach, the Point and newly remodeled Manhattan Village restaurants and shopping. Companies nearby include Space X, Chevron, Northrop Grumman, Raytheon, Boeing and the Space Force Base. Explore local hotspots including Urth Cafe, Common Space Brewery and Los Angeles Ale Works, all within reach from your new abode.
Last Agent to Sell the Property
Estate Properties Brokerage Phone: 310-308-2831 License #01866764 Listed on: 05/01/2024

Last Buyer's Agent
Estate Properties Brokerage Phone: 310-308-2831 License #01866764 Listed on: 05/01/2024

Home Details
Home Type
- Single Family
Est. Annual Taxes
- $2,010
Year Built
- Built in 1954
Lot Details
- 4,999 Sq Ft Lot
- Back and Front Yard
- Property is zoned HAR1YY
Parking
- 2 Car Attached Garage
- 2 Open Parking Spaces
- Parking Available
- Two Garage Doors
Home Design
- Raised Foundation
- Composition Roof
Interior Spaces
- 1,473 Sq Ft Home
- 1-Story Property
- Double Pane Windows
- Family Room with Fireplace
- Neighborhood Views
- Laundry Room
Flooring
- Wood
- Vinyl
Bedrooms and Bathrooms
- 3 Main Level Bedrooms
- Bathtub with Shower
Home Security
- Carbon Monoxide Detectors
- Fire and Smoke Detector
Outdoor Features
- Patio
- Exterior Lighting
Utilities
- Central Heating
- Sewer Paid
Community Details
- No Home Owners Association
Listing and Financial Details
- Tax Lot 20
- Tax Tract Number 19883
- Assessor Parcel Number 4145035012
- $460 per year additional tax assessments
Ownership History
Purchase Details
Home Financials for this Owner
Home Financials are based on the most recent Mortgage that was taken out on this home.Purchase Details
Home Financials for this Owner
Home Financials are based on the most recent Mortgage that was taken out on this home.Similar Homes in Hawthorne, CA
Home Values in the Area
Average Home Value in this Area
Purchase History
| Date | Type | Sale Price | Title Company |
|---|---|---|---|
| Grant Deed | $1,425,000 | Wfg Title Company | |
| Grant Deed | $1,100,000 | Wfg Title Company |
Mortgage History
| Date | Status | Loan Amount | Loan Type |
|---|---|---|---|
| Open | $1,140,000 | New Conventional | |
| Previous Owner | $825,000 | New Conventional |
Property History
| Date | Event | Price | Change | Sq Ft Price |
|---|---|---|---|---|
| 05/30/2025 05/30/25 | Sold | $1,425,000 | +1.9% | $967 / Sq Ft |
| 04/30/2025 04/30/25 | Pending | -- | -- | -- |
| 04/24/2025 04/24/25 | For Sale | $1,399,000 | -1.8% | $950 / Sq Ft |
| 04/22/2025 04/22/25 | Off Market | $1,425,000 | -- | -- |
| 04/02/2025 04/02/25 | For Sale | $1,399,000 | -1.8% | $950 / Sq Ft |
| 03/24/2025 03/24/25 | Off Market | $1,425,000 | -- | -- |
| 03/13/2025 03/13/25 | For Sale | $1,459,000 | +2.4% | $990 / Sq Ft |
| 03/11/2025 03/11/25 | Off Market | $1,425,000 | -- | -- |
| 02/26/2025 02/26/25 | For Sale | $1,459,000 | +32.6% | $990 / Sq Ft |
| 07/09/2024 07/09/24 | Sold | $1,100,000 | 0.0% | $747 / Sq Ft |
| 05/30/2024 05/30/24 | Pending | -- | -- | -- |
| 05/25/2024 05/25/24 | For Sale | $1,100,000 | 0.0% | $747 / Sq Ft |
| 05/08/2024 05/08/24 | Pending | -- | -- | -- |
| 05/01/2024 05/01/24 | For Sale | $1,100,000 | -- | $747 / Sq Ft |
Tax History Compared to Growth
Tax History
| Year | Tax Paid | Tax Assessment Tax Assessment Total Assessment is a certain percentage of the fair market value that is determined by local assessors to be the total taxable value of land and additions on the property. | Land | Improvement |
|---|---|---|---|---|
| 2024 | $2,010 | $135,847 | $59,318 | $76,529 |
| 2023 | $1,946 | $133,184 | $58,155 | $75,029 |
| 2022 | $1,934 | $130,573 | $57,015 | $73,558 |
| 2021 | $1,868 | $128,014 | $55,898 | $72,116 |
| 2019 | $1,850 | $124,219 | $54,241 | $69,978 |
| 2018 | $1,733 | $121,784 | $53,178 | $68,606 |
| 2016 | $1,651 | $117,057 | $51,114 | $65,943 |
| 2015 | $1,642 | $115,300 | $50,347 | $64,953 |
| 2014 | $1,631 | $113,042 | $49,361 | $63,681 |
Agents Affiliated with this Home
-
Julie DeCoste

Seller's Agent in 2025
Julie DeCoste
RE/MAX
(310) 308-2831
32 in this area
57 Total Sales
Map
Source: California Regional Multiple Listing Service (CRMLS)
MLS Number: SB24074998
APN: 4145-035-012
- 5535 W 142nd Place
- 5405 W 149th Place Unit 14
- 5510 W 149th Place Unit 10
- 5410 W 149th Place Unit 12
- 5344 W 137th St
- 5447 Marine Ave Unit 7
- 5174 W 135th St
- 4930 W 142nd St
- 5004 W 138th St
- 13239 Clyde Park Ave
- 4917 W 140th St
- 5039 W 135th St
- 5515 Palm Dr
- 1635 19th St
- 13131 Park Place Unit 102
- 11 Catalina Ct
- 13124 Central Ave Unit 201
- 4840 W 139th St
- 1625 18th St
- 4820 W 142nd St






