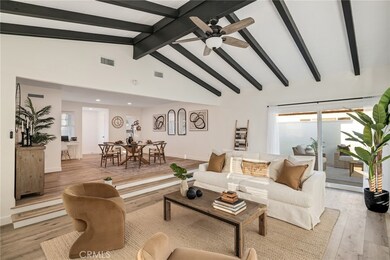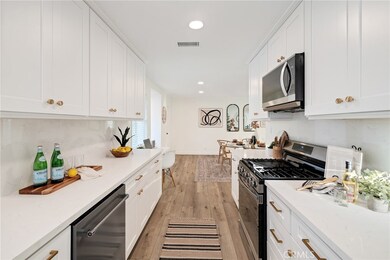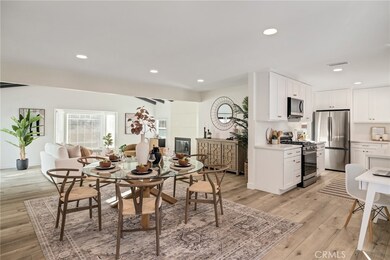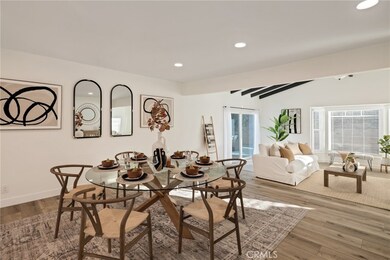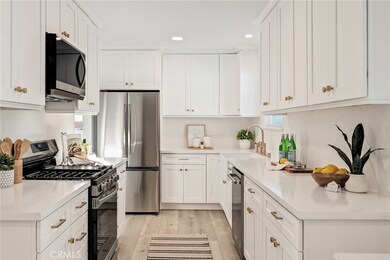
5510 W 142nd Place Hawthorne, CA 90250
Highlights
- Updated Kitchen
- Open Floorplan
- Quartz Countertops
- Aviation Elementary School Rated A
- Wood Flooring
- Private Yard
About This Home
As of May 2025Looking for a home in a highly sought after neighborhood with great schools where everything has been done for you? This Hollyglen home was recently renovated from top to bottom including all the major systems... a new Roof, all new Central Heating and Air Conditioning, Electrical including a 200 amp panel, new Plumbing including water pipes, drain lines & a partial sewer line. The seller also completed a recent Fumigation. In the front yard you'll find a new driveway along with beautiful sod, landscaping and a new sprinkler system. The cosmetic upgrades you'll see throughout the home. These include all new wide plank wood flooring, all NEW bathrooms featuring gorgeous high end finishes, the kitchen featuring beautiful cabinetry with self closing drawers, quartz countertops and gorgeous brass hardware. In addition you'll find all new appliances including a stove, dishwasher, refrigerator, microwave, washer and dryer. The spacious family room is a show stopper with it's vaulted wood beam ceilings and the fireplace finished in venetian plaster. Also this room includes 2 new windows and a new sliding door to the private backyard patio area for outdoor entertaining. This beautifully remodeled home is located on one of the prettiest tree lined streets in the Wiseburn School District. This open concept floor plan is one that will "WOW" you from the minute you walk through the front door which blends convenience, functionality and great for entertaining. Located within the esteemed Wiseburn School District including Hollyglen Elementary, Aviation Elementary, Wiseburn Middle School and Wiseburn High School. HOLLYGLEN is home to tree-lined streets, Glasgow jogging path & dog walk, while the newly remodeled Hollyglen Park features tennis, pickle-ball and basketball courts, a workout area, a children's play area and a wading pool. Convenience meets leisure in this location, only a couple miles to the beach, the Point and newly remodeled Manhattan Village restaurants and shopping. Companies nearby include Space X, Chevron, Northrop Grumman, Raytheon, Boeing and the Space Force Base. Explore local hotspots including Urth Cafe, Common Space Brewery and Los Angeles Ale Works, all within reach from your new abode.
Last Agent to Sell the Property
Estate Properties Brokerage Phone: 310-308-2831 License #01866764 Listed on: 02/26/2025

Last Buyer's Agent
Estate Properties Brokerage Phone: 310-308-2831 License #01866764 Listed on: 02/26/2025

Home Details
Home Type
- Single Family
Est. Annual Taxes
- $2,010
Year Built
- Built in 1954 | Remodeled
Lot Details
- 4,999 Sq Ft Lot
- Block Wall Fence
- Landscaped
- Front and Back Yard Sprinklers
- Private Yard
- Lawn
- Back and Front Yard
- Property is zoned HAR1YY
Parking
- 2 Car Attached Garage
- 2 Open Parking Spaces
- Parking Available
- Two Garage Doors
- Garage Door Opener
- Driveway
Home Design
- Raised Foundation
- Shingle Roof
- Copper Plumbing
Interior Spaces
- 1,473 Sq Ft Home
- 1-Story Property
- Open Floorplan
- Recessed Lighting
- Gas Fireplace
- Double Pane Windows
- Sliding Doors
- Family Room with Fireplace
- Living Room
- Wood Flooring
Kitchen
- Updated Kitchen
- Gas Range
- Dishwasher
- Quartz Countertops
- Self-Closing Drawers
Bedrooms and Bathrooms
- 3 Main Level Bedrooms
- Remodeled Bathroom
- 2 Full Bathrooms
- Quartz Bathroom Countertops
- Exhaust Fan In Bathroom
Laundry
- Laundry Room
- Dryer
- Washer
Home Security
- Carbon Monoxide Detectors
- Fire and Smoke Detector
Outdoor Features
- Exterior Lighting
Utilities
- Central Heating and Cooling System
- Sewer Paid
Listing and Financial Details
- Tax Lot 20
- Tax Tract Number 19883
- Assessor Parcel Number 4145035012
- Seller Considering Concessions
Community Details
Overview
- No Home Owners Association
Recreation
- Park
Ownership History
Purchase Details
Home Financials for this Owner
Home Financials are based on the most recent Mortgage that was taken out on this home.Purchase Details
Home Financials for this Owner
Home Financials are based on the most recent Mortgage that was taken out on this home.Similar Homes in Hawthorne, CA
Home Values in the Area
Average Home Value in this Area
Purchase History
| Date | Type | Sale Price | Title Company |
|---|---|---|---|
| Grant Deed | $1,425,000 | Wfg Title Company | |
| Grant Deed | $1,100,000 | Wfg Title Company |
Mortgage History
| Date | Status | Loan Amount | Loan Type |
|---|---|---|---|
| Open | $1,140,000 | New Conventional | |
| Previous Owner | $825,000 | New Conventional |
Property History
| Date | Event | Price | Change | Sq Ft Price |
|---|---|---|---|---|
| 05/30/2025 05/30/25 | Sold | $1,425,000 | +1.9% | $967 / Sq Ft |
| 04/30/2025 04/30/25 | Pending | -- | -- | -- |
| 04/24/2025 04/24/25 | For Sale | $1,399,000 | -1.8% | $950 / Sq Ft |
| 04/22/2025 04/22/25 | Off Market | $1,425,000 | -- | -- |
| 04/02/2025 04/02/25 | For Sale | $1,399,000 | -1.8% | $950 / Sq Ft |
| 03/24/2025 03/24/25 | Off Market | $1,425,000 | -- | -- |
| 03/13/2025 03/13/25 | For Sale | $1,459,000 | +2.4% | $990 / Sq Ft |
| 03/11/2025 03/11/25 | Off Market | $1,425,000 | -- | -- |
| 02/26/2025 02/26/25 | For Sale | $1,459,000 | +32.6% | $990 / Sq Ft |
| 07/09/2024 07/09/24 | Sold | $1,100,000 | 0.0% | $747 / Sq Ft |
| 05/30/2024 05/30/24 | Pending | -- | -- | -- |
| 05/25/2024 05/25/24 | For Sale | $1,100,000 | 0.0% | $747 / Sq Ft |
| 05/08/2024 05/08/24 | Pending | -- | -- | -- |
| 05/01/2024 05/01/24 | For Sale | $1,100,000 | -- | $747 / Sq Ft |
Tax History Compared to Growth
Tax History
| Year | Tax Paid | Tax Assessment Tax Assessment Total Assessment is a certain percentage of the fair market value that is determined by local assessors to be the total taxable value of land and additions on the property. | Land | Improvement |
|---|---|---|---|---|
| 2024 | $2,010 | $135,847 | $59,318 | $76,529 |
| 2023 | $1,946 | $133,184 | $58,155 | $75,029 |
| 2022 | $1,934 | $130,573 | $57,015 | $73,558 |
| 2021 | $1,868 | $128,014 | $55,898 | $72,116 |
| 2019 | $1,850 | $124,219 | $54,241 | $69,978 |
| 2018 | $1,733 | $121,784 | $53,178 | $68,606 |
| 2016 | $1,651 | $117,057 | $51,114 | $65,943 |
| 2015 | $1,642 | $115,300 | $50,347 | $64,953 |
| 2014 | $1,631 | $113,042 | $49,361 | $63,681 |
Agents Affiliated with this Home
-
Julie DeCoste

Seller's Agent in 2025
Julie DeCoste
RE/MAX
(310) 308-2831
32 in this area
57 Total Sales
Map
Source: California Regional Multiple Listing Service (CRMLS)
MLS Number: SB25035456
APN: 4145-035-012
- 5535 W 142nd Place
- 5405 W 149th Place Unit 14
- 5510 W 149th Place Unit 10
- 5410 W 149th Place Unit 12
- 5344 W 137th St
- 5447 Marine Ave Unit 7
- 5174 W 135th St
- 4930 W 142nd St
- 5004 W 138th St
- 13239 Clyde Park Ave
- 4917 W 140th St
- 5039 W 135th St
- 5515 Palm Dr
- 1635 19th St
- 11 Catalina Ct
- 13131 Park Place Unit 102
- 13124 Central Ave Unit 201
- 1625 18th St
- 4840 W 139th St
- 4820 W 142nd St

