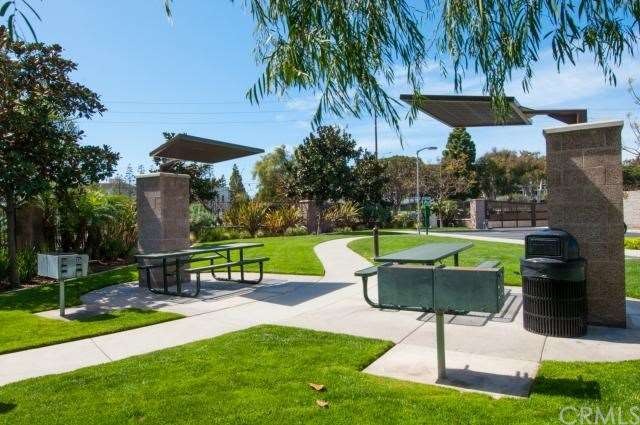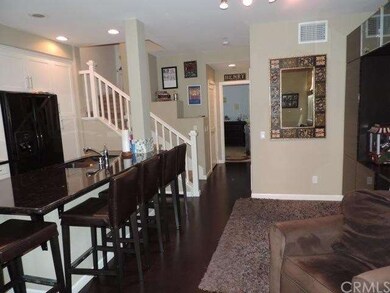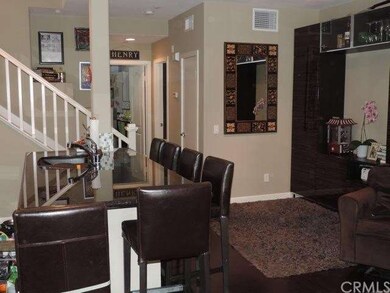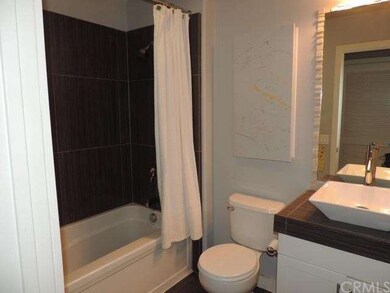
5510 W 149th Place Unit 10 Hawthorne, CA 90250
Highlights
- In Ground Pool
- Primary Bedroom Suite
- Updated Kitchen
- Aviation Elementary School Rated A
- Gated Community
- 1.04 Acre Lot
About This Home
As of August 2014PLAN YOUR SUMMER cookouts now on the biggest front porch in Fusion at South Bay! Or gather friends & family into your contemporary, designer-perfect black & white kitchen. Granite island, mosaic backsplash, breakfast bar seating. Deep ebony-toned hardwood floors in LR/DR; sink your toes into cushy carpet upstairs. Master suites upstairs & down, both with walk-in closets. Main floor laundry. Both full baths entice you with luxurious ultra-modern fixtures, gorgeous custom tile tub surrounds and vanity tops. Compact yet comfortable layout. Single car garage directly below unit, plus one reserved parking spot out front. Low, low HOA fees! Central A/C keeps you cool on sultry days. Front deck catches southern sun & westerly breezes, yet tiled & landscaped courtyard shelters you. Gated, tropical resort-style community, convenient to LAX, beaches, restaurant row, theaters, trendy shops. Across the street from aerospace and entertainment employers. Convenient to Green Line train, metro bus line. Award-winning Wiseburn K-12 schools. Community includes pool, spa, tot lot, basketball court, par cours track, pocket park.
Last Agent to Sell the Property
MaryJo Farrell
Estate Properties License #01808466 Listed on: 05/02/2014

Property Details
Home Type
- Condominium
Est. Annual Taxes
- $8,116
Year Built
- Built in 2006 | Remodeled
Lot Details
- Two or More Common Walls
- Southwest Facing Home
- Block Wall Fence
HOA Fees
- $199 Monthly HOA Fees
Parking
- 1 Car Attached Garage
- Parking Available
- Assigned Parking
Home Design
- Contemporary Architecture
- Turnkey
- Slab Foundation
- Fire Rated Drywall
- Composition Roof
- Stucco
Interior Spaces
- 1,000 Sq Ft Home
- 3-Story Property
- Open Floorplan
- Ceiling Fan
- Double Pane Windows
- Custom Window Coverings
- ENERGY STAR Qualified Doors
- Insulated Doors
- Panel Doors
- Great Room
- Living Room Balcony
- L-Shaped Dining Room
- Courtyard Views
Kitchen
- Updated Kitchen
- Eat-In Kitchen
- Breakfast Bar
- Electric Oven
- Built-In Range
- Range Hood
- Microwave
- Dishwasher
- ENERGY STAR Qualified Appliances
- Kitchen Island
- Granite Countertops
- Disposal
Flooring
- Wood
- Carpet
Bedrooms and Bathrooms
- 2 Bedrooms
- Primary Bedroom on Main
- Primary Bedroom Suite
- Walk-In Closet
- 2 Full Bathrooms
Laundry
- Laundry Room
- Dryer
- Washer
Home Security
- Security Lights
- Pest Guard System
Pool
- In Ground Pool
- In Ground Spa
Outdoor Features
- Deck
- Patio
- Exterior Lighting
- Rain Gutters
Location
- Urban Location
Utilities
- Forced Air Heating and Cooling System
- Gas Water Heater
- Satellite Dish
Listing and Financial Details
- Tax Lot 1
- Tax Tract Number 54294
- Assessor Parcel Number 4149011113
Community Details
Overview
- 280 Units
- Built by Centex/Pulte
- Maintained Community
Amenities
- Outdoor Cooking Area
- Community Barbecue Grill
- Picnic Area
Recreation
- Sport Court
- Community Playground
- Community Pool
- Community Spa
- Jogging Track
Pet Policy
- Pet Restriction
Security
- Card or Code Access
- Gated Community
- Carbon Monoxide Detectors
- Fire and Smoke Detector
- Fire Sprinkler System
Ownership History
Purchase Details
Purchase Details
Home Financials for this Owner
Home Financials are based on the most recent Mortgage that was taken out on this home.Purchase Details
Home Financials for this Owner
Home Financials are based on the most recent Mortgage that was taken out on this home.Purchase Details
Home Financials for this Owner
Home Financials are based on the most recent Mortgage that was taken out on this home.Purchase Details
Home Financials for this Owner
Home Financials are based on the most recent Mortgage that was taken out on this home.Similar Homes in the area
Home Values in the Area
Average Home Value in this Area
Purchase History
| Date | Type | Sale Price | Title Company |
|---|---|---|---|
| Interfamily Deed Transfer | -- | None Available | |
| Grant Deed | $506,000 | First American Title Co Sout | |
| Interfamily Deed Transfer | -- | Progressive | |
| Grant Deed | $478,000 | Progressive | |
| Grant Deed | $480,000 | Commerce Title |
Mortgage History
| Date | Status | Loan Amount | Loan Type |
|---|---|---|---|
| Open | $324,949 | New Conventional | |
| Closed | $300,000 | New Conventional | |
| Closed | $150,000 | New Conventional | |
| Previous Owner | $382,400 | New Conventional | |
| Previous Owner | $387,000 | New Conventional | |
| Previous Owner | $32,000 | Credit Line Revolving | |
| Previous Owner | $384,250 | Purchase Money Mortgage |
Property History
| Date | Event | Price | Change | Sq Ft Price |
|---|---|---|---|---|
| 06/30/2025 06/30/25 | Pending | -- | -- | -- |
| 06/24/2025 06/24/25 | For Sale | $799,000 | +67.2% | $799 / Sq Ft |
| 08/26/2014 08/26/14 | Sold | $478,000 | 0.0% | $478 / Sq Ft |
| 07/08/2014 07/08/14 | Pending | -- | -- | -- |
| 07/01/2014 07/01/14 | Price Changed | $478,000 | -0.4% | $478 / Sq Ft |
| 05/27/2014 05/27/14 | Price Changed | $480,000 | -1.0% | $480 / Sq Ft |
| 05/02/2014 05/02/14 | For Sale | $485,000 | 0.0% | $485 / Sq Ft |
| 09/01/2012 09/01/12 | Rented | $2,295 | -8.0% | -- |
| 08/28/2012 08/28/12 | Under Contract | -- | -- | -- |
| 08/01/2012 08/01/12 | For Rent | $2,495 | -- | -- |
Tax History Compared to Growth
Tax History
| Year | Tax Paid | Tax Assessment Tax Assessment Total Assessment is a certain percentage of the fair market value that is determined by local assessors to be the total taxable value of land and additions on the property. | Land | Improvement |
|---|---|---|---|---|
| 2024 | $8,116 | $587,249 | $294,902 | $292,347 |
| 2023 | $7,846 | $575,735 | $289,120 | $286,615 |
| 2022 | $7,738 | $564,447 | $283,451 | $280,996 |
| 2021 | $7,498 | $553,381 | $277,894 | $275,487 |
| 2019 | $7,703 | $536,969 | $269,652 | $267,317 |
| 2018 | $7,597 | $526,441 | $264,365 | $262,076 |
| 2016 | $7,118 | $485,289 | $250,665 | $234,624 |
| 2015 | $7,099 | $478,000 | $246,900 | $231,100 |
| 2014 | $6,662 | $442,000 | $369,000 | $73,000 |
Agents Affiliated with this Home
-
Rebecca Saenz

Seller's Agent in 2025
Rebecca Saenz
RE/MAX
(310) 924-4210
1 in this area
24 Total Sales
-
M
Seller's Agent in 2014
MaryJo Farrell
RE/MAX
-
Randi Fournier

Buyer's Agent in 2014
Randi Fournier
Compass
(310) 415-6023
1 in this area
26 Total Sales
-
Stewart Fournier

Buyer Co-Listing Agent in 2014
Stewart Fournier
Compass
(310) 968-1730
14 Total Sales
-
B
Seller's Agent in 2012
Barry Brickel
Keller Williams South Bay
-
J
Buyer's Agent in 2012
Jorge Hernandez
Inc Real Estate
Map
Source: California Regional Multiple Listing Service (CRMLS)
MLS Number: SB14090209
APN: 4149-011-113
- 5405 W 149th Place Unit 14
- 5410 W 149th Place Unit 12
- 5447 Marine Ave Unit 7
- 5535 W 142nd Place
- 1635 19th St
- 1625 18th St
- 1467 18th St
- 11 Catalina Ct
- 2007 Dufour Ave Unit B
- 1707 10th St
- 1320 23rd St
- 1827 9th St
- 5344 W 137th St
- 1406 17th St
- 4930 W 142nd St
- 2018 Bataan Rd Unit A
- 1820 9th St
- 1314 19th St
- 1760 9th St
- 28 Westport






