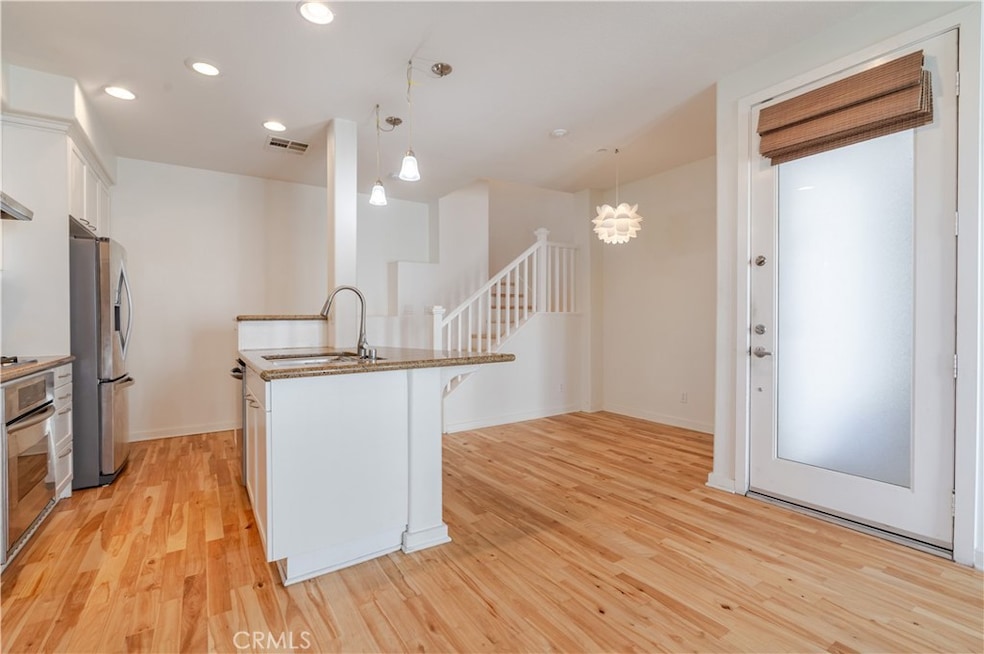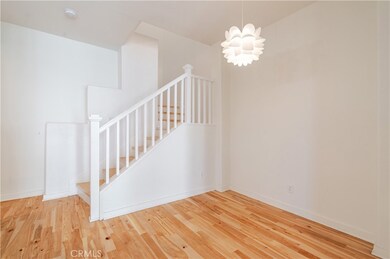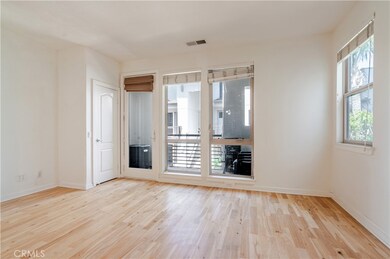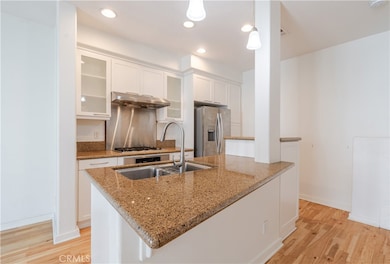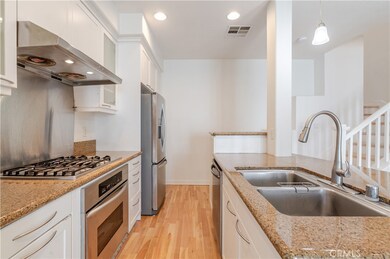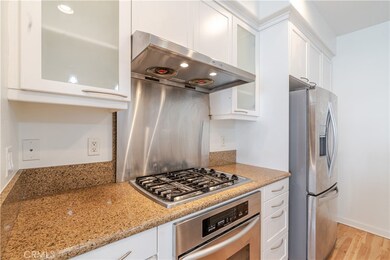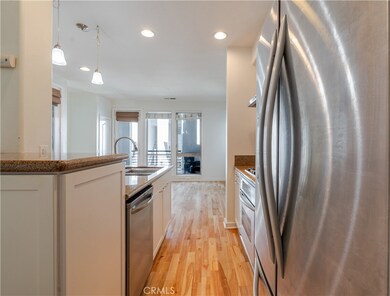5510 W 149th Place Unit 8 Hawthorne, CA 90250
Highlights
- Heated Pool
- Primary Bedroom Suite
- Open Floorplan
- Aviation Elementary School Rated A
- 1.04 Acre Lot
- Dual Staircase
About This Home
Welcome to 5510 W 149th Pl #8 — a beautifully appointed Plan B top-floor unit in the sought-after gated Fusion community. Step into an airy open-concept layout where the upgraded kitchen shines with crisp white cabinetry, granite countertops, a breakfast bar, and sleek stainless steel appliances. Hardwood floors flow throughout the main level, leading to a light-filled living room and private balcony — perfect for enjoying coastal breezes.Upstairs, the spacious primary suite offers a serene retreat with a walk-in closet and a full en-suite bath. A second bedroom features generous closet space and easy access to the stylish guest bathroom. Additional conveniences include in-unit laundry with washer/dryer included.Enjoy resort-style amenities: sparkling pool and spa, basketball court, playground, BBQ area, and an exercise track — all just moments from vibrant Manhattan Beach. Located within the award-winning Wiseburn School District and with easy freeway access, this home blends comfort, style, and convenience in one exceptional package. Don’t miss your chance to experience Fusion living at its finest!
Listing Agent
DOMO Real Estate Brokerage Phone: 310-999-1734 License #01874324 Listed on: 05/28/2025
Townhouse Details
Home Type
- Townhome
Est. Annual Taxes
- $9,868
Year Built
- Built in 2006
Lot Details
- Two or More Common Walls
Parking
- 1 Car Garage
- Parking Available
- Assigned Parking
Property Views
- Neighborhood
- Courtyard
Interior Spaces
- 1,030 Sq Ft Home
- 2-Story Property
- Open Floorplan
- Dual Staircase
- Recessed Lighting
- Family Room Off Kitchen
- Wood Flooring
Kitchen
- Open to Family Room
- Breakfast Bar
- Gas Cooktop
- Kitchen Island
- Granite Countertops
Bedrooms and Bathrooms
- 2 Main Level Bedrooms
- All Upper Level Bedrooms
- Primary Bedroom Suite
- Walk-In Closet
- 2 Full Bathrooms
- Bathtub with Shower
- Walk-in Shower
Laundry
- Laundry Room
- Stacked Washer and Dryer
Outdoor Features
- Heated Pool
- Balcony
Utilities
- Central Heating and Cooling System
- Private Water Source
Listing and Financial Details
- Security Deposit $3,800
- Rent includes association dues, sewer, trash collection
- 12-Month Minimum Lease Term
- Available 5/28/25
- Tax Lot 1
- Tax Tract Number 54294
- Assessor Parcel Number 4149011111
Community Details
Overview
- Property has a Home Owners Association
- 280 Units
Recreation
- Community Pool
Pet Policy
- Call for details about the types of pets allowed
Map
Source: California Regional Multiple Listing Service (CRMLS)
MLS Number: SB25118474
APN: 4149-011-111
- 5405 W 149th Place Unit 4
- 5447 Marine Ave Unit 7
- 2100 Wendy Way
- 1625 18th St
- 5320 W 142nd Place
- 14117 Hindry Ave
- 1620 18th St
- 15 Tiburon Ct Unit 1
- 1304 Harkness St
- 19 Nantucket Place
- 5536 W 139th St
- 1818 12th St
- 1467 18th St
- 2109 Warfield Ave
- 2221 Warfield Ave Unit A
- 1707 10th St
- 1827 9th St
- 1542 Manhattan Beach Blvd
- 5244 W 137th Place
- 2221 Dufour Ave Unit B
