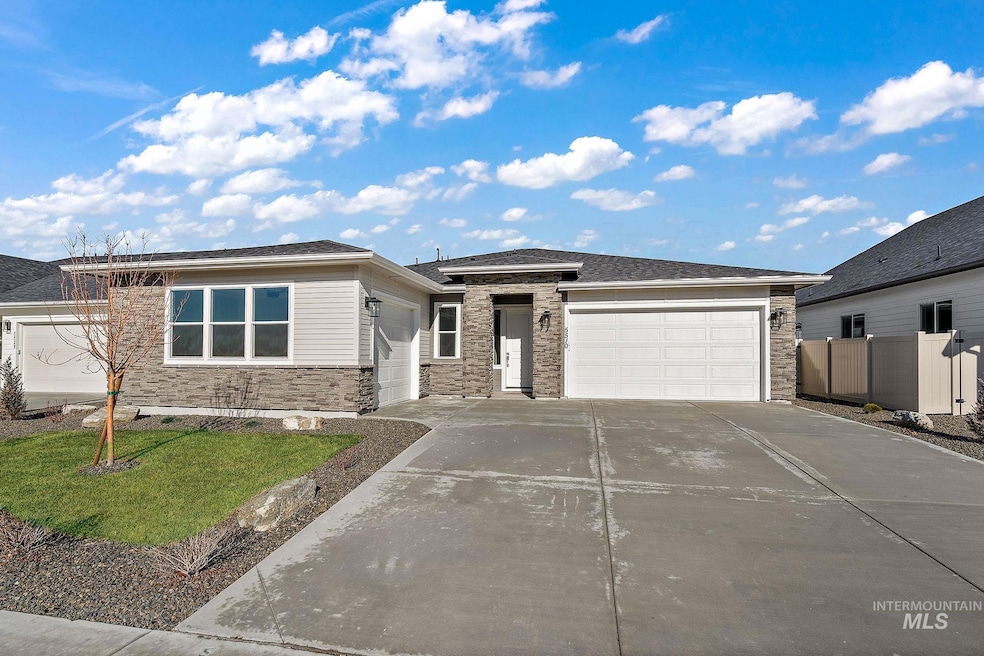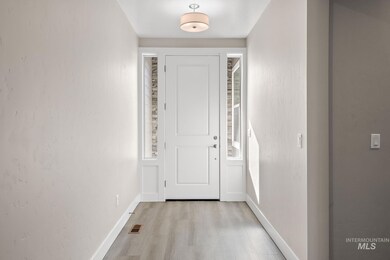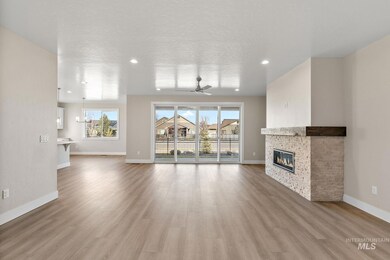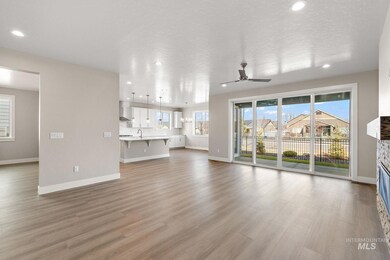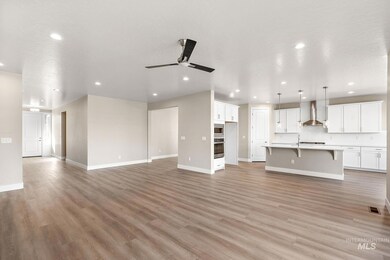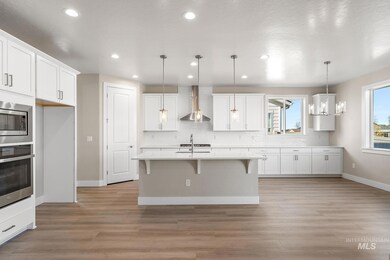
$629,000
- 4 Beds
- 2 Baths
- 2,318 Sq Ft
- 751 N Foudy Place
- Eagle, ID
HUGE $45K PRICE REDUCTION! 1/4 Acre Corner Lot w/NO BACK NEIGHBORS in The Preserve! Conveniently located near schools, stores, restaurants & shopping. Single level living, w/a fabulously versatile bonus/4th bedroom upstairs w/views of the snow capped mountains. In addition to the 3 bedrooms on the main level, there is a dedicated office/den right off the entryway, perfect for working from home.
Tiana Mason Boise Premier Real Estate
