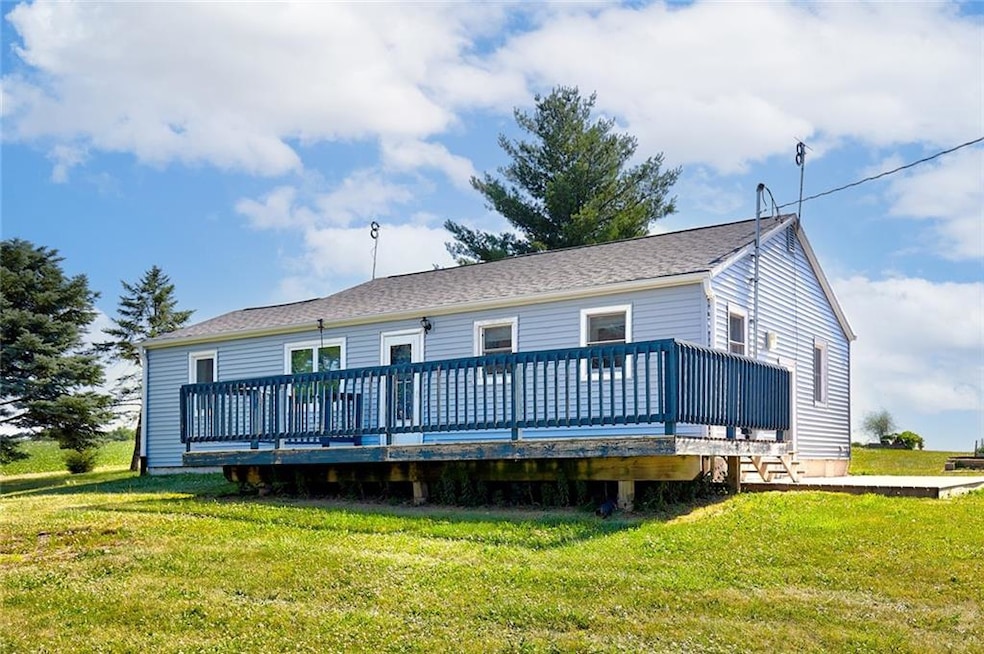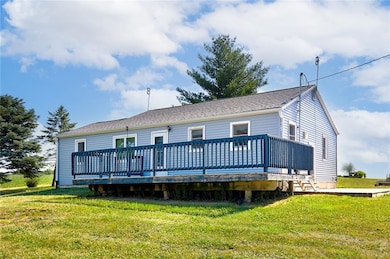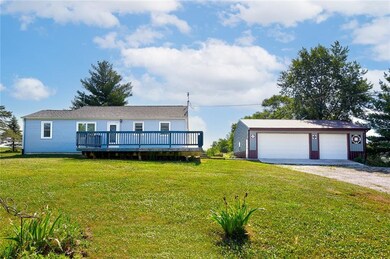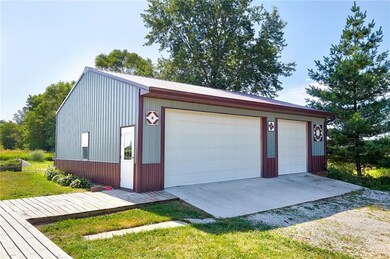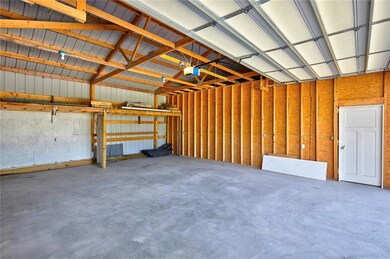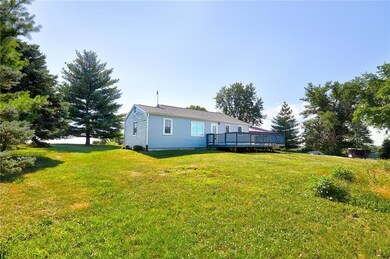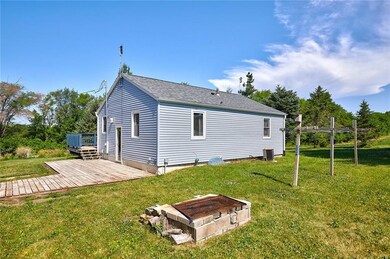
5511 33rd Ave Norwalk, IA 50211
Warren County NeighborhoodEstimated Value: $246,109 - $351,000
Highlights
- 0.57 Acre Lot
- No HOA
- Forced Air Heating and Cooling System
- Ranch Style House
About This Home
As of October 2022Come see the peaceful estate just 3 miles South of Cumming, and only 25 min to downtown DSM. This home sits on .57 acre and boosts a beautifully updated kitchen, original hard wood floors, large front deck for relaxing, and a fantastic 30x40 out building with 2, 10ft tall garage doors, Perfect to all those toys! The assessor will tell you this is a 2 bed home, but it really lives more like a 3 bed home. It has also been updated with a new septic and sewer lines in 2012. Not to mention all the space for that Garden you’ve always wanted! Don't hesitate to call your agent today. All information obtained from Seller and public records.
Home Details
Home Type
- Single Family
Est. Annual Taxes
- $2,043
Year Built
- Built in 1950
Lot Details
- 0.57 Acre Lot
Parking
- 3 Car Detached Garage
Home Design
- 1,152 Sq Ft Home
- Ranch Style House
Bedrooms and Bathrooms
- 2 Main Level Bedrooms
- 1 Full Bathroom
Utilities
- Forced Air Heating and Cooling System
- Heating System Uses Propane
Community Details
- No Home Owners Association
Listing and Financial Details
- Assessor Parcel Number 15000280486 & 15000280487
Ownership History
Purchase Details
Home Financials for this Owner
Home Financials are based on the most recent Mortgage that was taken out on this home.Purchase Details
Home Financials for this Owner
Home Financials are based on the most recent Mortgage that was taken out on this home.Purchase Details
Home Financials for this Owner
Home Financials are based on the most recent Mortgage that was taken out on this home.Similar Homes in Norwalk, IA
Home Values in the Area
Average Home Value in this Area
Purchase History
| Date | Buyer | Sale Price | Title Company |
|---|---|---|---|
| Nadolsky Brian | $222,500 | -- | |
| Osterholz Kenneth | $116,000 | None Available | |
| Forret Adam | $98,000 | None Available |
Mortgage History
| Date | Status | Borrower | Loan Amount |
|---|---|---|---|
| Open | Nadolsky Brian | $215,074 | |
| Previous Owner | Osterholz Kenneth | $70,470 | |
| Previous Owner | Forret Adam | $94,896 |
Property History
| Date | Event | Price | Change | Sq Ft Price |
|---|---|---|---|---|
| 10/21/2022 10/21/22 | Sold | $222,500 | -1.1% | $193 / Sq Ft |
| 09/19/2022 09/19/22 | Pending | -- | -- | -- |
| 08/30/2022 08/30/22 | Price Changed | $224,900 | -9.7% | $195 / Sq Ft |
| 07/14/2022 07/14/22 | Price Changed | $249,000 | -3.9% | $216 / Sq Ft |
| 07/07/2022 07/07/22 | For Sale | $259,000 | +123.3% | $225 / Sq Ft |
| 05/27/2016 05/27/16 | Sold | $116,000 | -10.8% | $117 / Sq Ft |
| 05/25/2016 05/25/16 | Pending | -- | -- | -- |
| 10/20/2015 10/20/15 | For Sale | $130,000 | -- | $131 / Sq Ft |
Tax History Compared to Growth
Tax History
| Year | Tax Paid | Tax Assessment Tax Assessment Total Assessment is a certain percentage of the fair market value that is determined by local assessors to be the total taxable value of land and additions on the property. | Land | Improvement |
|---|---|---|---|---|
| 2024 | $2,456 | $201,100 | $42,700 | $158,400 |
| 2023 | $1,854 | $201,100 | $42,700 | $158,400 |
| 2022 | $1,836 | $145,600 | $41,800 | $103,800 |
| 2021 | $1,916 | $145,600 | $41,800 | $103,800 |
| 2020 | $1,916 | $140,600 | $41,800 | $98,800 |
| 2019 | $1,866 | $140,600 | $41,800 | $98,800 |
| 2018 | $1,856 | $136,400 | $0 | $0 |
| 2017 | $1,856 | $136,400 | $0 | $0 |
| 2016 | $1,520 | $110,100 | $0 | $0 |
| 2015 | $1,520 | $110,100 | $0 | $0 |
| 2014 | $1,558 | $90,600 | $0 | $0 |
Agents Affiliated with this Home
-
Alexander McConeghey

Seller's Agent in 2022
Alexander McConeghey
RE/MAX
(515) 314-7849
3 in this area
105 Total Sales
-
Kory Swan

Buyer's Agent in 2022
Kory Swan
Weichert, Realtors - 515 Agency
(641) 218-9741
5 in this area
73 Total Sales
-
M
Seller's Agent in 2016
Mark Hayes
Iowa Realty Jordan Creek
Map
Source: Des Moines Area Association of REALTORS®
MLS Number: 655646
APN: 15000280486
