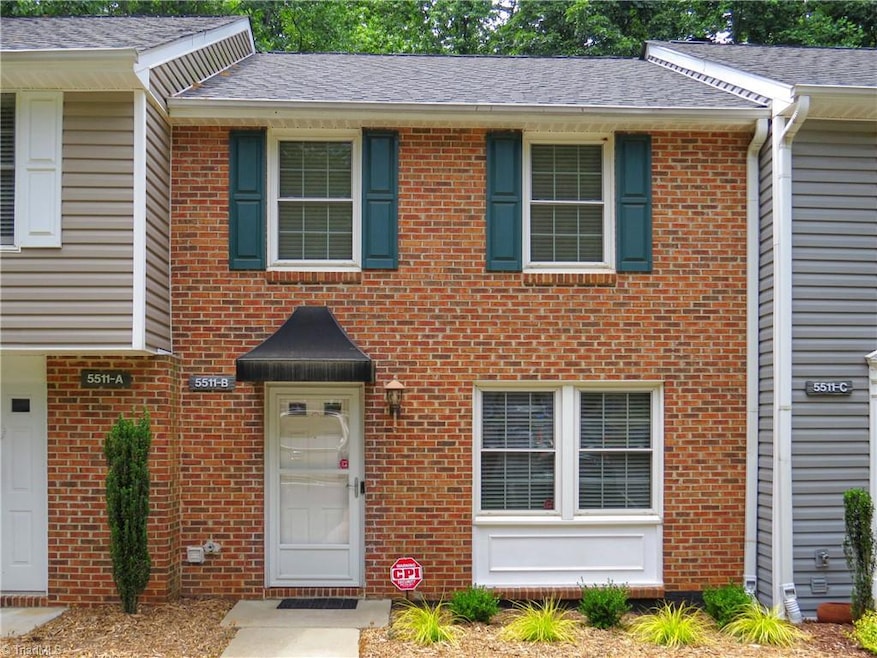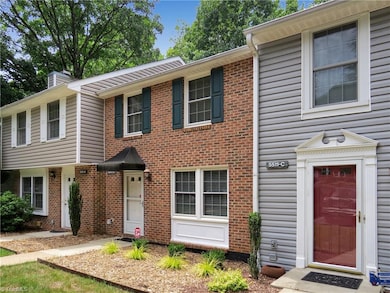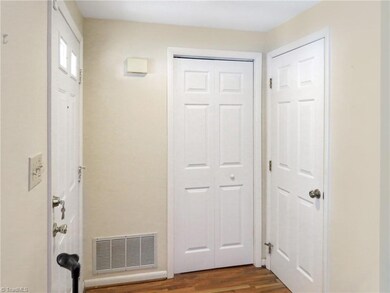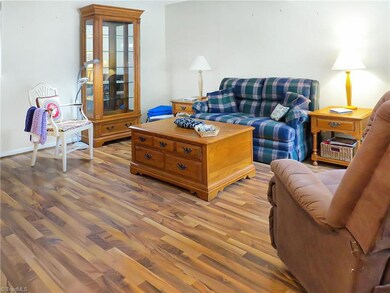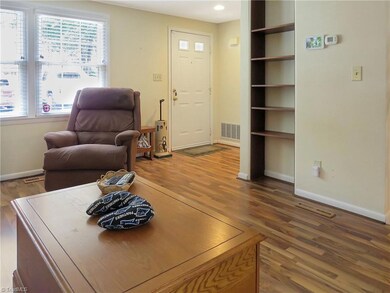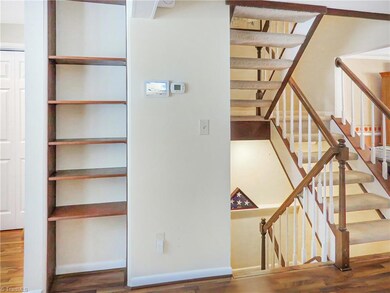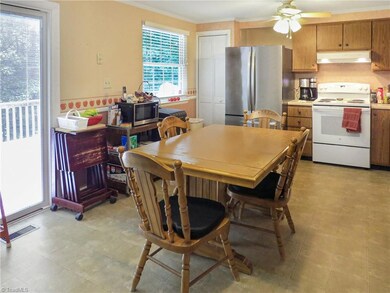
$233,000
- 3 Beds
- 3 Baths
- 1,655 Sq Ft
- 3048 Laurel Springs Dr
- Greensboro, NC
Welcome to this charming property that boasts a cozy fireplace perfect for chilly evenings. The natural color palette throughout the home creates a warm and inviting atmosphere. The kitchen features a nice backsplash, adding a touch of style to the space. The primary bathroom is equipped with double sinks, providing convenience for daily routines. Ample under sink storage in the primary bathroom
Thomas Shoupe Opendoor Brokerage LLC
