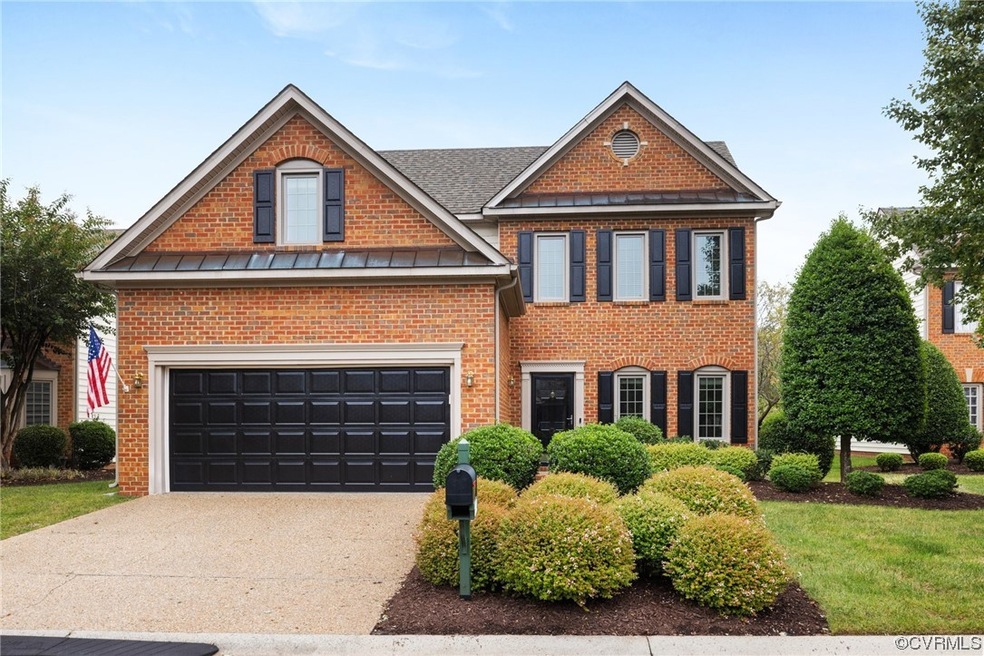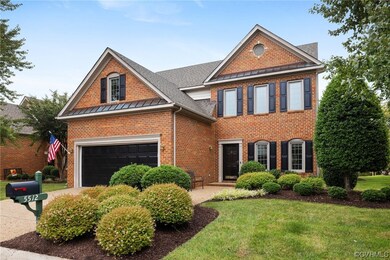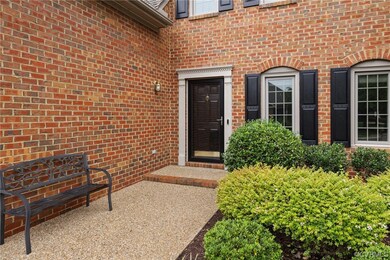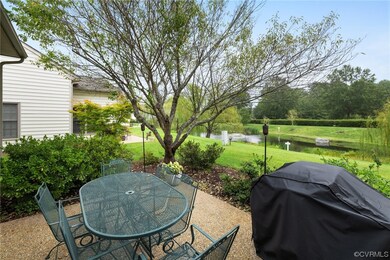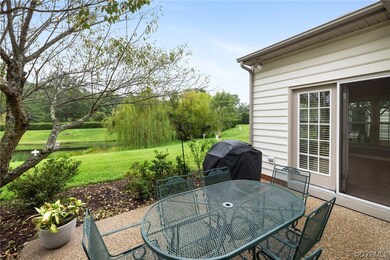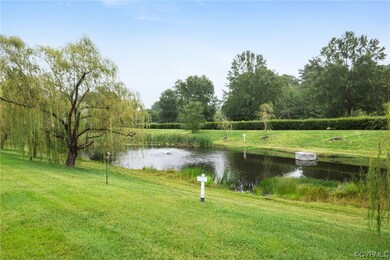
5512 Ashton Park Way Glen Allen, VA 23059
Wyndham NeighborhoodEstimated Value: $530,000 - $562,000
Highlights
- Water Views
- Home fronts a pond
- Community Lake
- Shady Grove Elementary School Rated A-
- Outdoor Pool
- Transitional Architecture
About This Home
As of January 2024You are going to absolutely fall in love w/ this gorgeous renovated Maintenance Free Home in the Highly Sought-After Section of Ashton Park in Wyndham. This home is a rare find & is located on a cul-de-sac street, has amazing curb appeal & a gorgeous private lot w/ a pond & patio. Incredible neighborhood amenities and close to the Dominion Club. NO MORE RAKING LEAVES OR MOWING GRASS! Hardwood floors & gorgeous trim work throughout the 1st floor, a lovely 2- story foyer, a spacious 1st floor primary suite w/ a newly renovated ensuite that is so beautiful. The dining room features a tray ceiling & flows into the beautiful eat -in kitchen which boasts granite counters, ss appliances, lots of cabinetry, gas cooking & tile backsplash. The family room is cozy w/ a gas fireplace & views of the amazing yard. Additionally the 1st floor features a powder room, laundry room w/ cabinetry & an incredible morning/Florida room w/ all new windows & has the most amazing views of the gorgeous backyard /pond. Upstairs, you will find new carpet & 3 very spacious bedrooms w/ a hall bath that has dual vanities. The walk in attic provides amazing storage.The owner had the garage finished/insulated.
Property Details
Home Type
- Condominium
Est. Annual Taxes
- $4,203
Year Built
- Built in 1999
Lot Details
- Home fronts a pond
- Cul-De-Sac
- Street terminates at a dead end
- Landscaped
- Sprinkler System
HOA Fees
- $350 Monthly HOA Fees
Parking
- 2 Car Direct Access Garage
- Oversized Parking
- Dry Walled Garage
Home Design
- Transitional Architecture
- Brick Exterior Construction
- Slab Foundation
- Frame Construction
- Vinyl Siding
Interior Spaces
- 2,394 Sq Ft Home
- 2-Story Property
- Tray Ceiling
- Cathedral Ceiling
- Ceiling Fan
- Gas Fireplace
- French Doors
- Separate Formal Living Room
- Water Views
Kitchen
- Eat-In Kitchen
- Oven
- Gas Cooktop
- Stove
- Dishwasher
- Granite Countertops
- Disposal
Flooring
- Wood
- Carpet
- Tile
Bedrooms and Bathrooms
- 4 Bedrooms
- Primary Bedroom on Main
- En-Suite Primary Bedroom
- Walk-In Closet
- Double Vanity
Home Security
Outdoor Features
- Outdoor Pool
- Patio
Schools
- Shady Grove Elementary School
- Short Pump Middle School
- Deep Run High School
Utilities
- Forced Air Heating and Cooling System
- Heating System Uses Natural Gas
- Gas Water Heater
Listing and Financial Details
- Assessor Parcel Number 739-776-7061.019
Community Details
Overview
- Ashton Park Subdivision
- Maintained Community
- Community Lake
- Pond in Community
Recreation
- Tennis Courts
- Community Playground
- Community Pool
- Park
- Trails
Security
- Fire and Smoke Detector
Ownership History
Purchase Details
Home Financials for this Owner
Home Financials are based on the most recent Mortgage that was taken out on this home.Purchase Details
Home Financials for this Owner
Home Financials are based on the most recent Mortgage that was taken out on this home.Purchase Details
Purchase Details
Home Financials for this Owner
Home Financials are based on the most recent Mortgage that was taken out on this home.Similar Homes in Glen Allen, VA
Home Values in the Area
Average Home Value in this Area
Purchase History
| Date | Buyer | Sale Price | Title Company |
|---|---|---|---|
| Shiferaw Rediet | $520,000 | Old Republic National Title | |
| Brophy Donald F | $427,500 | Attorney | |
| Whitlock Todd A | -- | None Available | |
| Whitlock Todd A | $361,000 | Attorney |
Mortgage History
| Date | Status | Borrower | Loan Amount |
|---|---|---|---|
| Open | Shiferaw Rediet | $494,000 | |
| Previous Owner | Brophy Donald F | $40,000 | |
| Previous Owner | Brophy Donald F | $337,500 | |
| Previous Owner | Whitlock Todd A | $342,950 |
Property History
| Date | Event | Price | Change | Sq Ft Price |
|---|---|---|---|---|
| 01/11/2024 01/11/24 | Sold | $520,000 | +1.1% | $217 / Sq Ft |
| 12/13/2023 12/13/23 | Pending | -- | -- | -- |
| 12/07/2023 12/07/23 | Price Changed | $514,500 | -1.9% | $215 / Sq Ft |
| 11/20/2023 11/20/23 | For Sale | $524,500 | +22.7% | $219 / Sq Ft |
| 09/25/2020 09/25/20 | Sold | $427,500 | +0.6% | $179 / Sq Ft |
| 08/13/2020 08/13/20 | Pending | -- | -- | -- |
| 08/09/2020 08/09/20 | For Sale | $425,000 | -- | $178 / Sq Ft |
Tax History Compared to Growth
Tax History
| Year | Tax Paid | Tax Assessment Tax Assessment Total Assessment is a certain percentage of the fair market value that is determined by local assessors to be the total taxable value of land and additions on the property. | Land | Improvement |
|---|---|---|---|---|
| 2024 | $4,508 | $494,500 | $85,000 | $409,500 |
| 2023 | $4,203 | $494,500 | $85,000 | $409,500 |
| 2022 | $3,862 | $454,400 | $85,000 | $369,400 |
| 2021 | $3,559 | $384,000 | $85,000 | $299,000 |
| 2020 | $3,341 | $384,000 | $85,000 | $299,000 |
| 2019 | $3,341 | $384,000 | $85,000 | $299,000 |
| 2018 | $3,276 | $376,600 | $80,000 | $296,600 |
| 2017 | $3,135 | $360,400 | $80,000 | $280,400 |
| 2016 | $3,135 | $360,400 | $80,000 | $280,400 |
| 2015 | $1,232 | $360,400 | $80,000 | $280,400 |
| 2014 | $1,232 | $283,200 | $70,000 | $213,200 |
Agents Affiliated with this Home
-
Courtney Moore

Seller's Agent in 2024
Courtney Moore
Real Broker LLC
(804) 334-9654
2 in this area
155 Total Sales
-
Woinshet Kassa

Buyer's Agent in 2024
Woinshet Kassa
Lee Conner Realty & Assoc. LLC
(804) 737-6075
5 in this area
93 Total Sales
-
Ryan Medlin

Seller's Agent in 2020
Ryan Medlin
RE/MAX
(804) 612-4753
3 in this area
299 Total Sales
-
Brant Harper
B
Buyer's Agent in 2020
Brant Harper
Priority One Real Estate Inc
(804) 869-6104
1 in this area
18 Total Sales
Map
Source: Central Virginia Regional MLS
MLS Number: 2328208
APN: 739-776-7061.019
- 5519 Ashton Park Way
- 12109 Jamieson Place
- 11740 Park Forest Ct
- 6043 Corwin Dr
- 5804 Bottomley Place
- 6229 Ginda Terrace
- 11742 Olde Covington Way
- 11804 Olde Covington Way
- 5908 Dominion Fairways Ct
- 5741 Oak Mill Ct
- 5736 Rolling Creek Place
- 12418 Morgans Glen Cir
- 5900 Kelbrook Ln
- 10932 Dominion Fairways Ln
- 6005 Glen Abbey Dr
- 12024 Layton Dr
- 6807 Edgeware Ln
- 11904 Montfort Cir
- 5713 Stoneacre Ct
- 10603 Gate House Ct
- 5512 Ashton Park Way
- 5512 Ashton Park Way Unit 5512
- 5514 Ashton Park Way
- 5510 Ashton Park Way
- 5516 Ashton Park Way
- 5508 Ashton Park Way
- 5508 Ashton Park Way Unit 21
- 5515 Ashton Park Way
- 5515 Ashton Park Way Unit 5515
- 5515 Ashton Park Way
- 5517 Ashton Park Way
- 5511 Ashton Park Way
- 5511 Ashton Park Way Unit 31
- 5518 Ashton Park Way
- 5518 Ashton Park Way
- 5506 Ashton Park Way
- 5509 Ashton Park Way
- 5509 Ashton Park Way
- 5519 Ashton Park Way Unit 14
- 12100 Ashton Park Dr
