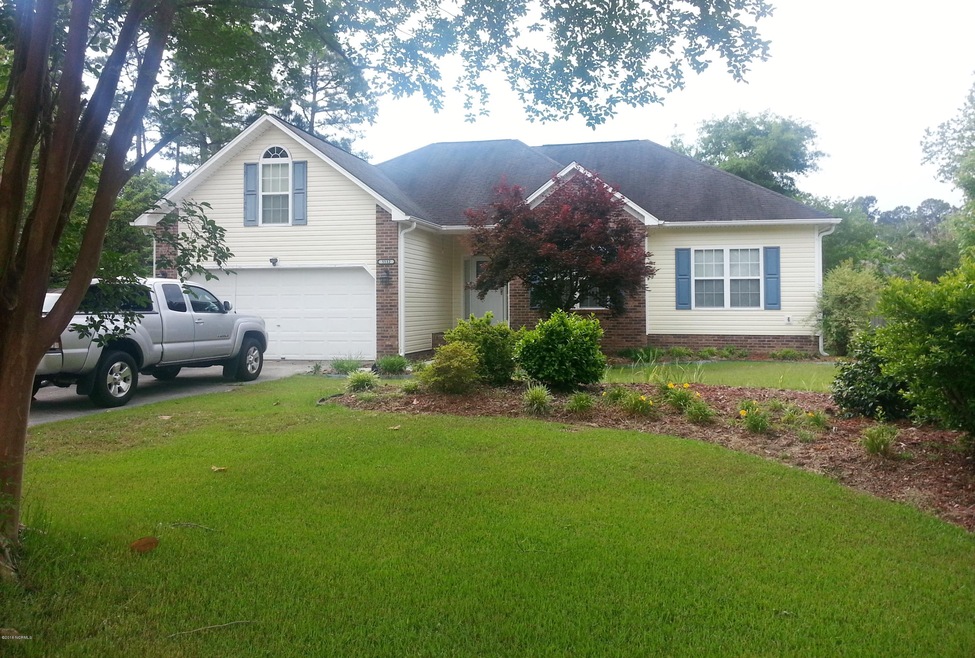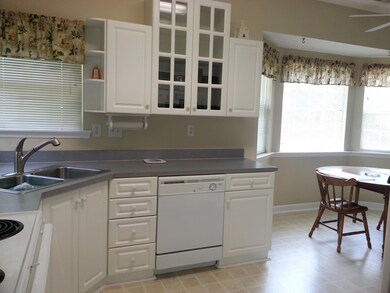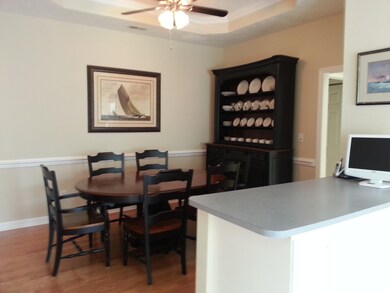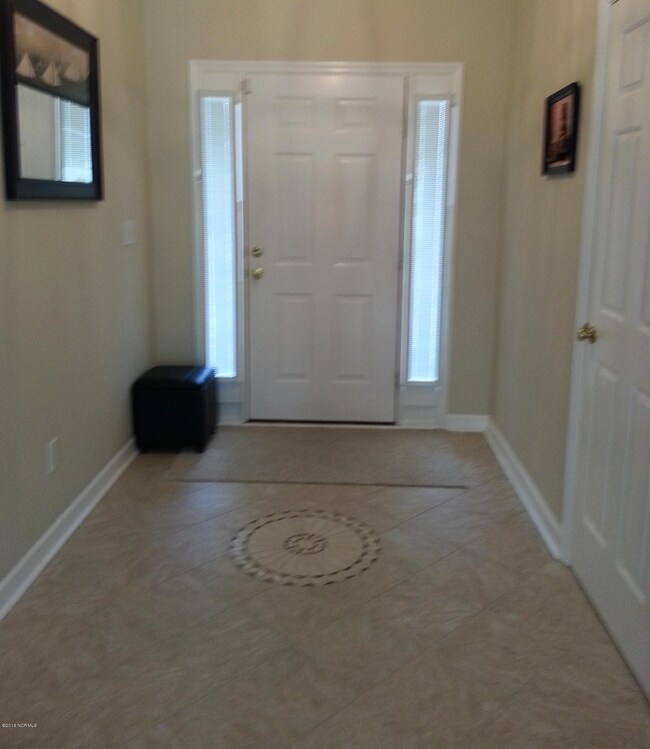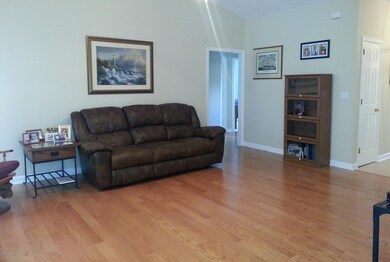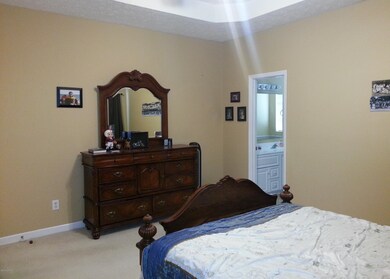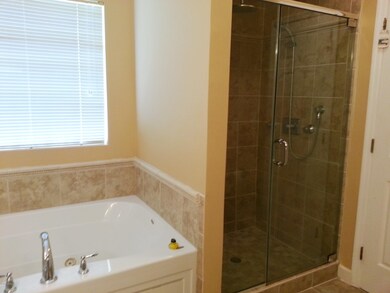
5512 Bernhardt Ct Wilmington, NC 28409
Woods Edge NeighborhoodHighlights
- Finished Room Over Garage
- Vaulted Ceiling
- Covered patio or porch
- Heyward C. Bellamy Elementary School Rated A-
- Wood Flooring
- Formal Dining Room
About This Home
As of December 2017Woods Edge Subdivision is offering a all you need 3BR 2Ba home with a FROG. The living room has wood flooring and the extra large foyer has large tile with a fantastic decorative piece. There is a large breakfast/informal dining plus a formal living room separated by perfectly sized lower cabinets and wide counter top which is perfect for entertaining and extra storage. Main BR is on the first floor with large tile shower, extra shower heads & large walkin closet. There is a gas log insert in the LR and access door to the back patio. Partially fenced cul de sac lot laid out nicely for outdoor fun. Dead end is street is lovely since there is no through traffic. Two car garage. GREAT location near Monkey Junction. Popular Myrtle Grove Middle School. VERY WELL maintained and easily lived in
Last Agent to Sell the Property
BlueCoast Realty Corporation License #177224 Listed on: 05/21/2016

Last Buyer's Agent
Jon Harmon
Keller Williams Realty License #228454
Home Details
Home Type
- Single Family
Est. Annual Taxes
- $1,433
Year Built
- Built in 1996
Lot Details
- 0.25 Acre Lot
- Lot Dimensions are 107x129x63x125
- Cul-De-Sac
- Fenced Yard
- Wood Fence
HOA Fees
- $25 Monthly HOA Fees
Home Design
- Brick Exterior Construction
- Raised Foundation
- Slab Foundation
- Wood Frame Construction
- Shingle Roof
- Vinyl Siding
- Stick Built Home
Interior Spaces
- 1,923 Sq Ft Home
- 1-Story Property
- Tray Ceiling
- Vaulted Ceiling
- Ceiling Fan
- Gas Log Fireplace
- Blinds
- Formal Dining Room
- Partial Basement
Kitchen
- Stove
- Built-In Microwave
- Ice Maker
- Dishwasher
- Disposal
Flooring
- Wood
- Carpet
- Tile
- Vinyl Plank
Bedrooms and Bathrooms
- 3 Bedrooms
- Walk-In Closet
- 2 Full Bathrooms
Laundry
- Laundry closet
- Washer and Dryer Hookup
Parking
- 2 Car Attached Garage
- Finished Room Over Garage
- Lighted Parking
- Driveway
- Off-Street Parking
Outdoor Features
- Covered patio or porch
- Outdoor Storage
Utilities
- Central Air
- Heat Pump System
- Community Sewer or Septic
Listing and Financial Details
- Tax Lot 27
- Assessor Parcel Number R07119-013-010-000
Community Details
Overview
- Beacon Woods Subdivision
- Maintained Community
Security
- Resident Manager or Management On Site
Ownership History
Purchase Details
Home Financials for this Owner
Home Financials are based on the most recent Mortgage that was taken out on this home.Purchase Details
Home Financials for this Owner
Home Financials are based on the most recent Mortgage that was taken out on this home.Purchase Details
Home Financials for this Owner
Home Financials are based on the most recent Mortgage that was taken out on this home.Purchase Details
Home Financials for this Owner
Home Financials are based on the most recent Mortgage that was taken out on this home.Purchase Details
Home Financials for this Owner
Home Financials are based on the most recent Mortgage that was taken out on this home.Purchase Details
Home Financials for this Owner
Home Financials are based on the most recent Mortgage that was taken out on this home.Purchase Details
Purchase Details
Purchase Details
Purchase Details
Similar Homes in Wilmington, NC
Home Values in the Area
Average Home Value in this Area
Purchase History
| Date | Type | Sale Price | Title Company |
|---|---|---|---|
| Warranty Deed | $254,000 | None Available | |
| Warranty Deed | $238,000 | None Available | |
| Warranty Deed | $260,000 | None Available | |
| Warranty Deed | $245,000 | None Available | |
| Warranty Deed | $245,000 | None Available | |
| Quit Claim Deed | -- | None Available | |
| Deed | $162,000 | -- | |
| Deed | $147,000 | -- | |
| Deed | $48,000 | -- | |
| Deed | $147,000 | -- |
Mortgage History
| Date | Status | Loan Amount | Loan Type |
|---|---|---|---|
| Open | $7,280 | New Conventional | |
| Open | $249,399 | FHA | |
| Previous Owner | $226,100 | New Conventional | |
| Previous Owner | $99,000 | Credit Line Revolving | |
| Previous Owner | $149,994 | Purchase Money Mortgage | |
| Previous Owner | $49,000 | Stand Alone Second | |
| Previous Owner | $196,000 | Purchase Money Mortgage |
Property History
| Date | Event | Price | Change | Sq Ft Price |
|---|---|---|---|---|
| 12/11/2017 12/11/17 | Sold | $254,000 | +1.6% | $134 / Sq Ft |
| 11/08/2017 11/08/17 | Pending | -- | -- | -- |
| 11/03/2017 11/03/17 | For Sale | $250,000 | +5.0% | $132 / Sq Ft |
| 07/06/2016 07/06/16 | Sold | $238,000 | -4.8% | $124 / Sq Ft |
| 06/09/2016 06/09/16 | Pending | -- | -- | -- |
| 05/21/2016 05/21/16 | For Sale | $250,000 | -- | $130 / Sq Ft |
Tax History Compared to Growth
Tax History
| Year | Tax Paid | Tax Assessment Tax Assessment Total Assessment is a certain percentage of the fair market value that is determined by local assessors to be the total taxable value of land and additions on the property. | Land | Improvement |
|---|---|---|---|---|
| 2023 | $1,433 | $260,100 | $69,600 | $190,500 |
| 2022 | $1,440 | $260,100 | $69,600 | $190,500 |
| 2021 | $1,436 | $260,100 | $69,600 | $190,500 |
| 2020 | $1,288 | $203,700 | $45,000 | $158,700 |
| 2019 | $1,288 | $203,700 | $45,000 | $158,700 |
| 2018 | $1,288 | $203,700 | $45,000 | $158,700 |
| 2017 | $1,319 | $203,700 | $45,000 | $158,700 |
| 2016 | $1,342 | $193,600 | $45,000 | $148,600 |
| 2015 | $1,247 | $193,600 | $45,000 | $148,600 |
| 2014 | $1,225 | $193,600 | $45,000 | $148,600 |
Agents Affiliated with this Home
-
R
Seller's Agent in 2017
Randy Harmon
RE/MAX
-
K
Seller Co-Listing Agent in 2017
Karen Harmon
RE/MAX
-
C
Buyer's Agent in 2017
Christen O'Rourke
Coldwell Banker Sea Coast Advantage
-
Karen Berry
K
Seller's Agent in 2016
Karen Berry
BlueCoast Realty Corporation
(910) 509-0234
51 Total Sales
-
J
Buyer's Agent in 2016
Jon Harmon
Keller Williams Realty
Map
Source: Hive MLS
MLS Number: 100013558
APN: R07119-013-010-000
- 324 Foxwood Ln
- 5029 Woods Edge Rd
- 4728 Wedgefield Dr
- 831 Greenbriar Rd
- 4712 Woods Edge Rd
- 5705 Woodduck Cir
- 653 Hidden Valley Rd
- 4824 W Grove Dr
- 5304 Masonboro Loop Rd
- 4713 Crosswinds Dr
- 704 Mallard Crossing Dr
- 4912 Trellis Ct
- 525 Mohican Trail
- 716 Crows Nest Ct
- 514 Mohican Trail
- 4705 Rushing Dr
- 1221 S Beresford Ct
- 5800 Neelys Ct
- 4249 Moorland Ln
- 633 Piner Rd
