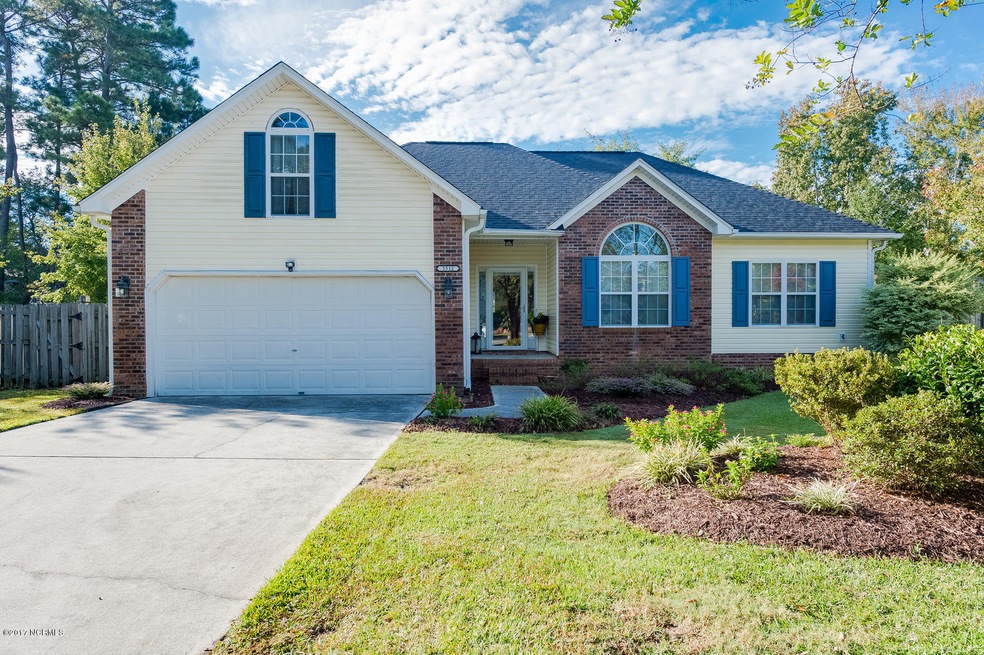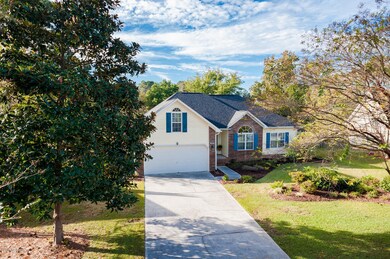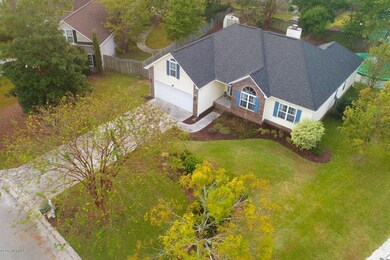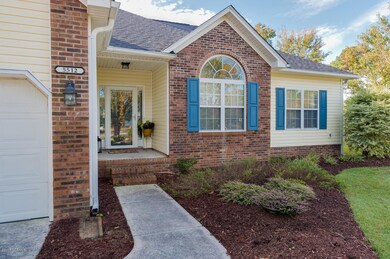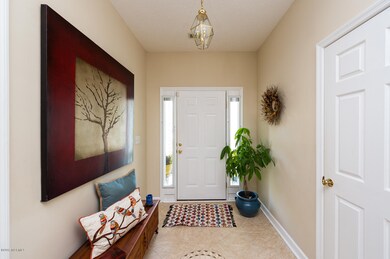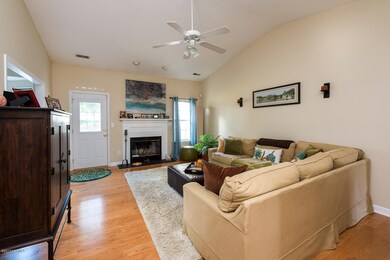
5512 Bernhardt Ct Wilmington, NC 28409
Woods Edge NeighborhoodHighlights
- Above Ground Pool
- Finished Room Over Garage
- Wood Flooring
- Heyward C. Bellamy Elementary School Rated A-
- Vaulted Ceiling
- 1 Fireplace
About This Home
As of December 2017Come see this beautiful 3 bed 2 bath home w/ FROG on a quiet cul-de-sac lot in Beacon Woods. Enter through a large foyer with ceramic tile floors into the open Living Room with hardwood floors, wood fireplace and vaulted ceilings. The breakfast area is separated from a formal dining room by lower cabinets and wide countertop perfect for entertaining and extra storage. The kitchen has all new appliances and corner windows for natural light. The first floor master bedroom has a tray ceiling, and the master bath has a jetted soaking tub, large tile shower & large walk-in closet. The fenced back yard is great for outdoor fun w/ salt water filtrated above ground pool. There is a 2 Car Garage, and mature landscaping. A new roof was installed in late 2016, and the HVAC was replaced in 2011.
Last Agent to Sell the Property
Randy Harmon
RE/MAX Essential License #228454 Listed on: 11/03/2017
Co-Listed By
Karen Harmon
RE/MAX Essential License #271159
Last Buyer's Agent
Christen O'Rourke
Coldwell Banker Sea Coast Advantage
Home Details
Home Type
- Single Family
Est. Annual Taxes
- $1,319
Year Built
- Built in 1996
Lot Details
- 0.25 Acre Lot
- Lot Dimensions are 70x131x110x137
- Cul-De-Sac
- Fenced Yard
- Wood Fence
- Property is zoned R-15
HOA Fees
- $27 Monthly HOA Fees
Home Design
- Brick Exterior Construction
- Raised Foundation
- Slab Foundation
- Wood Frame Construction
- Architectural Shingle Roof
- Vinyl Siding
- Stick Built Home
Interior Spaces
- 1,900 Sq Ft Home
- 1-Story Property
- Tray Ceiling
- Vaulted Ceiling
- Ceiling Fan
- 1 Fireplace
- Blinds
- Formal Dining Room
- Storage In Attic
- Laundry closet
Kitchen
- Stove
- Built-In Microwave
- Ice Maker
- Dishwasher
- Disposal
Flooring
- Wood
- Carpet
- Tile
- Vinyl Plank
Bedrooms and Bathrooms
- 3 Bedrooms
- Walk-In Closet
- 2 Full Bathrooms
- Walk-in Shower
Parking
- 2 Car Attached Garage
- Finished Room Over Garage
- Driveway
- Off-Street Parking
Outdoor Features
- Above Ground Pool
- Patio
- Outdoor Storage
- Porch
Utilities
- Central Air
- Heat Pump System
Listing and Financial Details
- Tax Lot 27
- Assessor Parcel Number R07119-013-010-000
Community Details
Overview
- Beacon Woods Subdivision
- Maintained Community
Security
- Resident Manager or Management On Site
Ownership History
Purchase Details
Home Financials for this Owner
Home Financials are based on the most recent Mortgage that was taken out on this home.Purchase Details
Home Financials for this Owner
Home Financials are based on the most recent Mortgage that was taken out on this home.Purchase Details
Home Financials for this Owner
Home Financials are based on the most recent Mortgage that was taken out on this home.Purchase Details
Home Financials for this Owner
Home Financials are based on the most recent Mortgage that was taken out on this home.Purchase Details
Home Financials for this Owner
Home Financials are based on the most recent Mortgage that was taken out on this home.Purchase Details
Home Financials for this Owner
Home Financials are based on the most recent Mortgage that was taken out on this home.Purchase Details
Purchase Details
Purchase Details
Purchase Details
Similar Homes in Wilmington, NC
Home Values in the Area
Average Home Value in this Area
Purchase History
| Date | Type | Sale Price | Title Company |
|---|---|---|---|
| Warranty Deed | $254,000 | None Available | |
| Warranty Deed | $238,000 | None Available | |
| Warranty Deed | $260,000 | None Available | |
| Warranty Deed | $245,000 | None Available | |
| Warranty Deed | $245,000 | None Available | |
| Quit Claim Deed | -- | None Available | |
| Deed | $162,000 | -- | |
| Deed | $147,000 | -- | |
| Deed | $48,000 | -- | |
| Deed | $147,000 | -- |
Mortgage History
| Date | Status | Loan Amount | Loan Type |
|---|---|---|---|
| Open | $7,280 | New Conventional | |
| Open | $249,399 | FHA | |
| Previous Owner | $226,100 | New Conventional | |
| Previous Owner | $99,000 | Credit Line Revolving | |
| Previous Owner | $149,994 | Purchase Money Mortgage | |
| Previous Owner | $49,000 | Stand Alone Second | |
| Previous Owner | $196,000 | Purchase Money Mortgage |
Property History
| Date | Event | Price | Change | Sq Ft Price |
|---|---|---|---|---|
| 12/11/2017 12/11/17 | Sold | $254,000 | +1.6% | $134 / Sq Ft |
| 11/08/2017 11/08/17 | Pending | -- | -- | -- |
| 11/03/2017 11/03/17 | For Sale | $250,000 | +5.0% | $132 / Sq Ft |
| 07/06/2016 07/06/16 | Sold | $238,000 | -4.8% | $124 / Sq Ft |
| 06/09/2016 06/09/16 | Pending | -- | -- | -- |
| 05/21/2016 05/21/16 | For Sale | $250,000 | -- | $130 / Sq Ft |
Tax History Compared to Growth
Tax History
| Year | Tax Paid | Tax Assessment Tax Assessment Total Assessment is a certain percentage of the fair market value that is determined by local assessors to be the total taxable value of land and additions on the property. | Land | Improvement |
|---|---|---|---|---|
| 2023 | $1,433 | $260,100 | $69,600 | $190,500 |
| 2022 | $1,440 | $260,100 | $69,600 | $190,500 |
| 2021 | $1,436 | $260,100 | $69,600 | $190,500 |
| 2020 | $1,288 | $203,700 | $45,000 | $158,700 |
| 2019 | $1,288 | $203,700 | $45,000 | $158,700 |
| 2018 | $1,288 | $203,700 | $45,000 | $158,700 |
| 2017 | $1,319 | $203,700 | $45,000 | $158,700 |
| 2016 | $1,342 | $193,600 | $45,000 | $148,600 |
| 2015 | $1,247 | $193,600 | $45,000 | $148,600 |
| 2014 | $1,225 | $193,600 | $45,000 | $148,600 |
Agents Affiliated with this Home
-
R
Seller's Agent in 2017
Randy Harmon
RE/MAX
-
K
Seller Co-Listing Agent in 2017
Karen Harmon
RE/MAX
-
C
Buyer's Agent in 2017
Christen O'Rourke
Coldwell Banker Sea Coast Advantage
-
Karen Berry
K
Seller's Agent in 2016
Karen Berry
BlueCoast Realty Corporation
(910) 509-0234
51 Total Sales
-
J
Buyer's Agent in 2016
Jon Harmon
Keller Williams Realty
Map
Source: Hive MLS
MLS Number: 100088712
APN: R07119-013-010-000
- 324 Foxwood Ln
- 5029 Woods Edge Rd
- 4728 Wedgefield Dr
- 831 Greenbriar Rd
- 4712 Woods Edge Rd
- 5705 Woodduck Cir
- 653 Hidden Valley Rd
- 4824 W Grove Dr
- 5304 Masonboro Loop Rd
- 4713 Crosswinds Dr
- 704 Mallard Crossing Dr
- 4912 Trellis Ct
- 525 Mohican Trail
- 716 Crows Nest Ct
- 514 Mohican Trail
- 4705 Rushing Dr
- 2169 Whiskey Branch Dr
- 1221 S Beresford Ct
- 5800 Neelys Ct
- 4249 Moorland Ln
