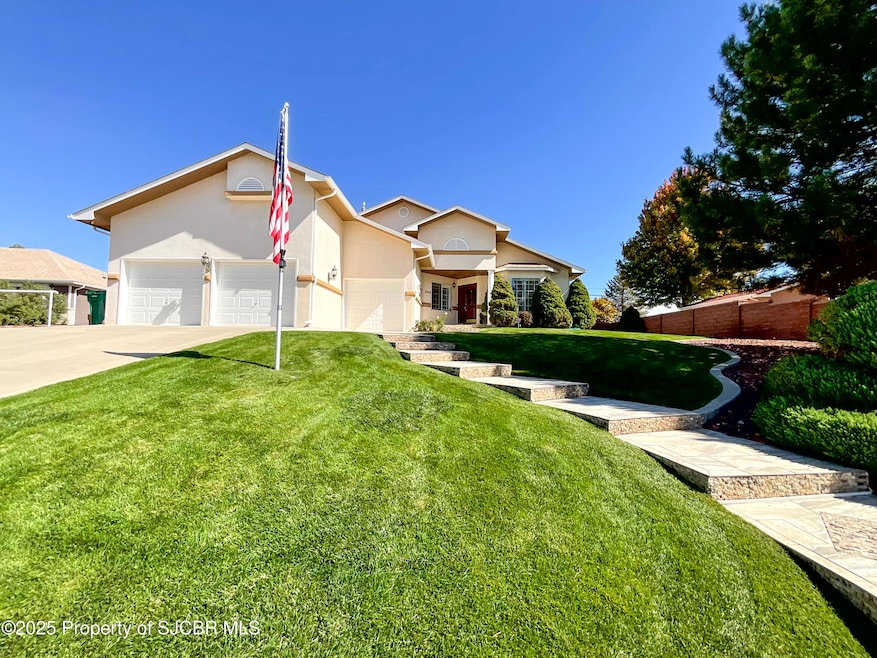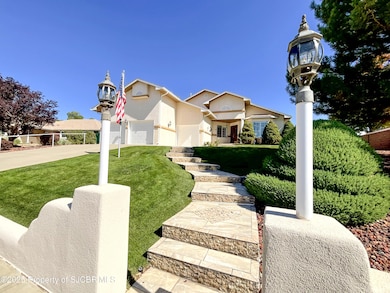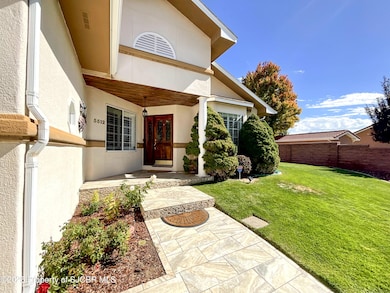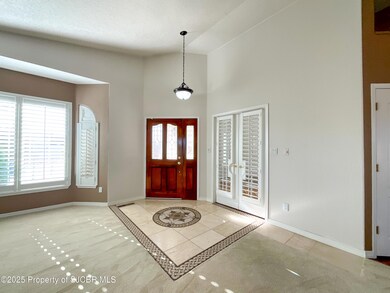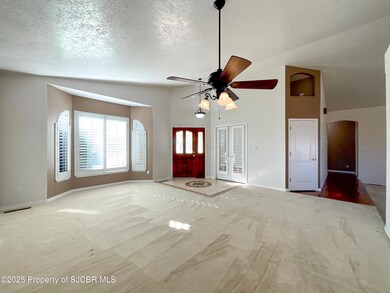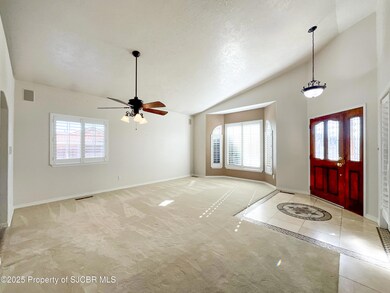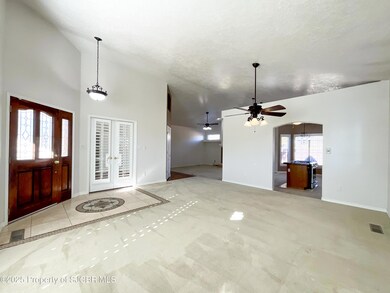5512 Bogie Ave Farmington, NM 87402
Estimated payment $3,076/month
Highlights
- Multiple Fireplaces
- Cathedral Ceiling
- No HOA
- Country Club Elementary School Rated A-
- Golf Cart Garage
- Porch
About This Home
Impeccably maintained, this 3-bedroom, 2-bath home. Situated on a beautifully landscaped lot, the property boasts a manicured emerald-green lawn, a charming stone walkway, and backyard pavers ideal for outdoor entertaining. Inside, two spacious living areas, both featuring soaring vaulted ceilings, provide ample space for relaxation and gathering, with one highlighting a cozy fireplace. The kitchen is a chef's delight, complete with granite countertops, newer stainless-steel appliances, and a charming dining nook overlooking the backyard. Sun-filled windows throughout create a bright and inviting ambiance. The luxurious primary suite is a true retreat, featuring a double-sided fireplace, soaking tub, and a separate shower stall. The third bedroom offers versatility, easily serving as a den or home office to suit your lifestyle. Additional highlights include an attached 2-car garage with an adjoining golf cart garage and thoughtful design elements throughout. Property has been pre-inspected.
Home Details
Home Type
- Single Family
Est. Annual Taxes
- $4,112
Year Built
- Built in 1992
Lot Details
- 0.35 Acre Lot
- Back Yard Fenced
- Block Wall Fence
- Landscaped
Home Design
- House
- Pitched Roof
- Shingle Roof
- Stucco
Interior Spaces
- 2,041 Sq Ft Home
- Cathedral Ceiling
- Multiple Fireplaces
- Gas Log Fireplace
- Window Treatments
- Family Room with Fireplace
- Living Room
- Combination Kitchen and Dining Room
- Crawl Space
Kitchen
- Eat-In Kitchen
- Breakfast Bar
- Gas Range
- Dishwasher
- Built-In or Custom Kitchen Cabinets
Bedrooms and Bathrooms
- 3 Bedrooms
- En-Suite Primary Bedroom
- Walk-In Closet
- 2 Full Bathrooms
- Separate Shower in Primary Bathroom
- Soaking Tub
Laundry
- Laundry in Mud Room
- Laundry Room
Parking
- 3 Car Attached Garage
- Garage Door Opener
- Golf Cart Garage
Outdoor Features
- Patio
- Storage Shed
- Porch
Schools
- Country Club Elementary School
- Heights Middle School
- Piedra Vista High School
Utilities
- Forced Air Heating System
- Gas Water Heater
Community Details
- No Home Owners Association
- Country Club Manor Subdivision
Map
Home Values in the Area
Average Home Value in this Area
Tax History
| Year | Tax Paid | Tax Assessment Tax Assessment Total Assessment is a certain percentage of the fair market value that is determined by local assessors to be the total taxable value of land and additions on the property. | Land | Improvement |
|---|---|---|---|---|
| 2024 | $2,264 | $95,179 | $0 | $0 |
| 2023 | $2,215 | $92,407 | $0 | $0 |
| 2022 | $2,109 | $89,715 | $0 | $0 |
| 2021 | $2,030 | $87,102 | $0 | $0 |
| 2020 | $1,964 | $84,566 | $0 | $0 |
| 2019 | $1,895 | $82,103 | $0 | $0 |
| 2018 | $1,807 | $77,390 | $0 | $0 |
| 2017 | $1,729 | $75,136 | $0 | $0 |
| 2016 | $1,670 | $72,948 | $0 | $0 |
| 2015 | $1,642 | $72,948 | $0 | $0 |
| 2014 | $1,544 | $68,759 | $0 | $0 |
Property History
| Date | Event | Price | List to Sale | Price per Sq Ft |
|---|---|---|---|---|
| 10/13/2025 10/13/25 | For Sale | $519,000 | -- | $254 / Sq Ft |
Purchase History
| Date | Type | Sale Price | Title Company |
|---|---|---|---|
| Quit Claim Deed | -- | None Available | |
| Interfamily Deed Transfer | -- | None Available |
Source: San Juan County Board of REALTORS®
MLS Number: 25-1347
APN: 0036764
- 5505 the Greens Ct
- 5608 the Greens Ct
- 5602 Arroyo Dr
- 5805 Arroyo Dr
- 5425 Santa Theresa Ct
- 6424 Bent Tree Cir
- 5728 Chance Ln
- 6430 Bent Tree Cir
- 6008 Carl St
- 5108 Hallmarc Dr
- NYA Drinen Ln
- 5713 Pinehurst
- 5007 Samantha Ln
- 6039 Club House Dr
- 6717 Jemez Ave
- 6127 Arroyo Dr
- 6312 Titleist Ct
- 5200 Villa View Dr Unit 16A
- 4904 Linda Ln
- 6149 Santo Domingo Dr
