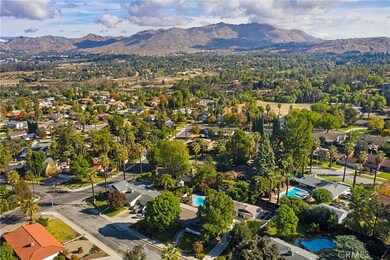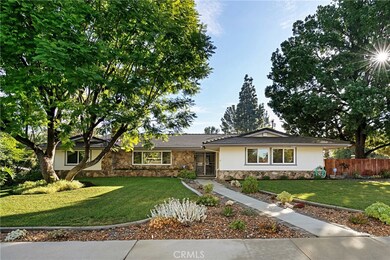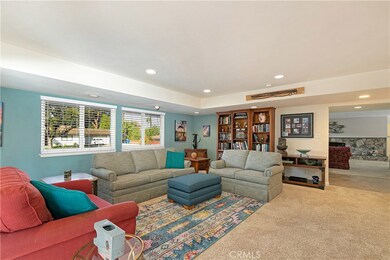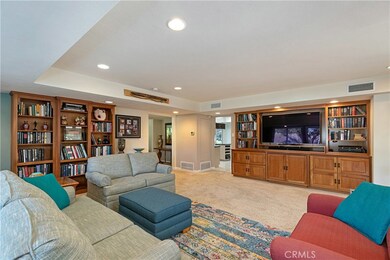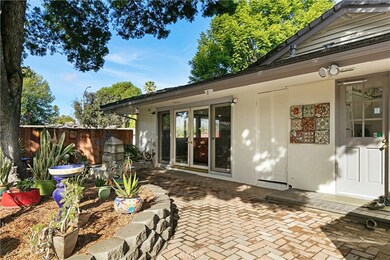
5512 Malvern Way Riverside, CA 92506
Victoria NeighborhoodHighlights
- Detached Guest House
- Private Pool
- Primary Bedroom Suite
- Polytechnic High School Rated A-
- RV Access or Parking
- View of Trees or Woods
About This Home
As of January 2020Welcome to the historic neighborhood of Victoria Woods, a beautiful treelined community centrally located between The Victoria Club & Canyon Crest Country Club; offering easy access to the 91 & 215 freeways & minutes to Riverside Plaza or the UCR campus. This idyllic home rests on a lushly landscaped .41-acre lot with plenty of privacy, a variety of trees, flowers, fountains & a private pool. Inside this well laid out home are 2 over-sized living rooms 1 with gas fireplace & the other with custom built-ins, both connecting to the large galley kitchen. The kitchen offers ample cabinet & counter spaces with Corian counter tops & white appliances including a fridge, double oven & trash compactor. Within the kitchen is a breakfast nook & adjacent a formal dining area, all with views of the east facing backyard. Wonderful indoor/outdoor flow to either the backyard by way of 4 separate sliding glass doors, or to the courtyards off the family room & master bathroom. The main home consists of 3 generously sized bedrooms with 2 bathrooms. A separate guest house offers 1 bedroom & 1 bath & is plumbed for a kitchenette. The backyard offers textured concrete connecting the 2 covered patios & surrounds the pool. Lush landscape envelops the entire parcel & offers a variety of citrus trees & a large avocado tree. Behind the over-sized 2 car garage is a large gardening area with raised planters perfect for the herbs & vegetables. Truly a must see! Be sure to check out the 3D tour link below!
Home Details
Home Type
- Single Family
Est. Annual Taxes
- $7,341
Year Built
- Built in 1962
Lot Details
- 0.41 Acre Lot
- Block Wall Fence
- Landscaped
- Level Lot
- Sprinkler System
- Lawn
- Garden
- Back and Front Yard
- Density is up to 1 Unit/Acre
- Property is zoned R1125
Parking
- 2 Car Garage
- 8 Open Parking Spaces
- Parking Available
- Two Garage Doors
- Garage Door Opener
- Driveway Level
- RV Access or Parking
Property Views
- Woods
- Mountain
- Pool
- Neighborhood
Interior Spaces
- 2,366 Sq Ft Home
- 1-Story Property
- Built-In Features
- Recessed Lighting
- Double Pane Windows
- Formal Entry
- Separate Family Room
- Living Room with Fireplace
- Formal Dining Room
Kitchen
- Eat-In Galley Kitchen
- Breakfast Area or Nook
- Butlers Pantry
- Double Self-Cleaning Oven
- Gas Cooktop
- Microwave
- Dishwasher
- Corian Countertops
- Built-In Trash or Recycling Cabinet
- Trash Compactor
Flooring
- Carpet
- Tile
Bedrooms and Bathrooms
- 4 Main Level Bedrooms
- Primary Bedroom Suite
- Maid or Guest Quarters
- 3 Full Bathrooms
- Tile Bathroom Countertop
- Walk-in Shower
- Linen Closet In Bathroom
Laundry
- Laundry Room
- Dryer
- Washer
Home Security
- Carbon Monoxide Detectors
- Fire and Smoke Detector
Accessible Home Design
- No Interior Steps
- More Than Two Accessible Exits
- Low Pile Carpeting
Outdoor Features
- Private Pool
- Covered patio or porch
- Exterior Lighting
- Rain Gutters
Additional Homes
- Detached Guest House
Location
- Property is near a park
- Suburban Location
Utilities
- Central Heating and Cooling System
- Hot Water Circulator
- Water Heater
Listing and Financial Details
- Tax Lot 87
- Tax Tract Number 9002
- Assessor Parcel Number 222301002
Community Details
Overview
- No Home Owners Association
Recreation
- Park
Ownership History
Purchase Details
Home Financials for this Owner
Home Financials are based on the most recent Mortgage that was taken out on this home.Purchase Details
Map
Home Values in the Area
Average Home Value in this Area
Purchase History
| Date | Type | Sale Price | Title Company |
|---|---|---|---|
| Grant Deed | $620,000 | Equity Title Company | |
| Grant Deed | $263,500 | First American Title Co |
Mortgage History
| Date | Status | Loan Amount | Loan Type |
|---|---|---|---|
| Open | $338,900 | New Conventional | |
| Closed | $200,000 | Credit Line Revolving | |
| Closed | $357,900 | New Conventional | |
| Previous Owner | $100,000 | Credit Line Revolving |
Property History
| Date | Event | Price | Change | Sq Ft Price |
|---|---|---|---|---|
| 01/09/2020 01/09/20 | Sold | $620,000 | +3.5% | $262 / Sq Ft |
| 12/05/2019 12/05/19 | For Sale | $599,000 | -- | $253 / Sq Ft |
Tax History
| Year | Tax Paid | Tax Assessment Tax Assessment Total Assessment is a certain percentage of the fair market value that is determined by local assessors to be the total taxable value of land and additions on the property. | Land | Improvement |
|---|---|---|---|---|
| 2023 | $7,341 | $651,727 | $94,605 | $557,122 |
| 2022 | $7,174 | $638,949 | $92,750 | $546,199 |
| 2021 | $7,071 | $626,422 | $90,932 | $535,490 |
| 2020 | $4,139 | $369,590 | $98,363 | $271,227 |
| 2019 | $4,060 | $362,344 | $96,435 | $265,909 |
| 2018 | $3,980 | $355,241 | $94,546 | $260,695 |
| 2017 | $3,908 | $348,277 | $92,693 | $255,584 |
| 2016 | $3,656 | $341,449 | $90,876 | $250,573 |
| 2015 | $3,603 | $336,322 | $89,512 | $246,810 |
| 2014 | $3,568 | $329,735 | $87,759 | $241,976 |
About the Listing Agent

A licensed broker since 2005 and a top producer since 2010, Tom Bashe’s success is fueled by strategic thinking, ongoing research and analysis, and an uncompromising client-centered approach where he makes himself available day and night, seven days a week. Over his career, Tom has facilitated more than $150 million in transaction volume, and before founding Localist, he ranked in the top 1% of more than 90,000 agents, internationally for one of the largest brokerage firms in the world.
Tom's Other Listings
Source: California Regional Multiple Listing Service (CRMLS)
MLS Number: SW19276588
APN: 222-301-002
- 2044 Fairview Ave
- 5410 Via San Jacinto
- 1872 Arroyo Dr
- 5605 Via San Jacinto
- 2201 Archdale St
- 5855 Sunset Ranch Dr
- 1995 Rincon Ave
- 1956 Arroyo Dr
- 1488 Cedarhill Dr
- 1453 Timberlane Dr
- 2173 Ranchwood Place
- 2357 Knob Hill Dr
- 5284 Bardwell Ave
- 6087 Academy Ave
- 1475 Trenton Dr
- 2318 Elsinore Rd
- 5994 Shaker Dr
- 5303 Avondale Way
- 6045 Promontory Ln
- 1220 Via Vallarta

