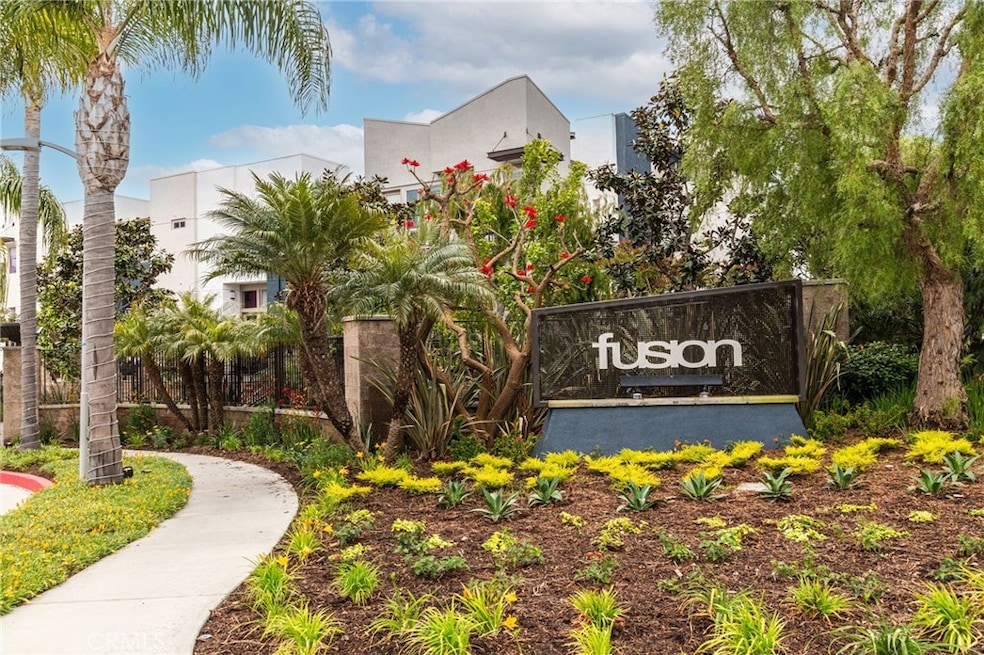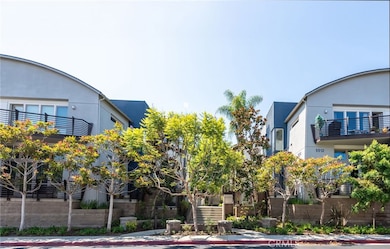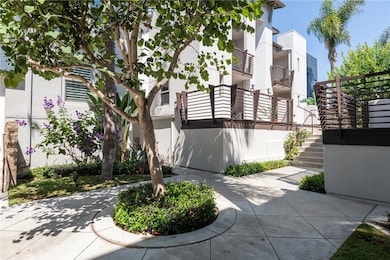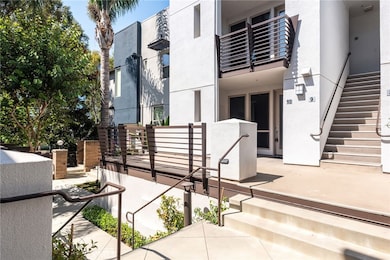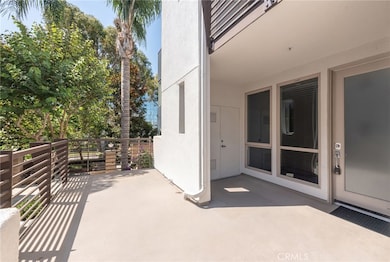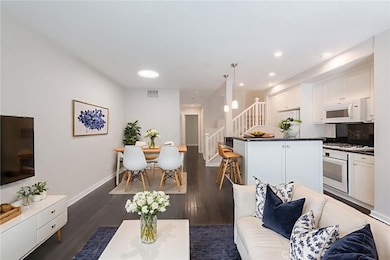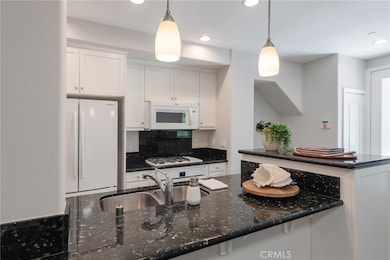5512 W 149th Place Hawthorne, CA 90250
Estimated payment $5,541/month
Highlights
- Heated In Ground Pool
- Gated Community
- Open Floorplan
- Aviation Elementary School Rated A
- 1.04 Acre Lot
- Deck
About This Home
This GATED COMMUNITY is sought after for its location, pricing and amenities. This TOWNHOME STYLE home offers coastal living in a desirable Manhattan Beach "adjacent" location. Located minutes from the beach, restaurants, shopping, freeways, and LAX International Airport. This unit offers hardwood floors in the living space, new carpet in the bedrooms, and tile in the bathrooms. The kitchen has built-in appliances, which include an oven/cooktop, microwave, dishwasher, and refrigerator. There is also a breakfast bar sitting area that makes this kitchen complete. The primary bedroom offers an en-suite bath (with a shower over a tub) and a nicely sized walk-in closet. The additional bedroom downstairs also features a walk-in closet. The second bathroom also features a shower over a tub. The unit includes A/C and central heating, a large outdoor deck that is large enough for a nice seating area, a one-car private garage, plus an additional assigned parking space. Community amenities abound, including a swimming pool with new outdoor furniture, hot tub, playground, new community vegetable garden, walking areas, newly updated outdoor exercise stations, and a BBQ area ... all complemented by ample guest parking. In addition, the unit has a washer/dryer and window treatments (blinds) throughout the home. The location in the community is great. The unit has just been freshly painted and is ready for occupancy! (the home has been virtually staged)
Listing Agent
Strand Hill Properties Brokerage Phone: 310-200-8318 License #00925580 Listed on: 11/19/2025
Townhouse Details
Home Type
- Townhome
Est. Annual Taxes
- $6,600
Year Built
- Built in 2006
Lot Details
- 1 Common Wall
- East Facing Home
HOA Fees
- $380 Monthly HOA Fees
Parking
- 1 Car Garage
- Parking Available
- Automatic Gate
- Assigned Parking
Home Design
- Contemporary Architecture
- Entry on the 1st floor
- Turnkey
- Planned Development
- Stucco
Interior Spaces
- 1,000 Sq Ft Home
- 2-Story Property
- Open Floorplan
- Family Room Off Kitchen
- Neighborhood Views
- Laundry Room
Kitchen
- Open to Family Room
- Eat-In Kitchen
- Free-Standing Range
- Microwave
- Dishwasher
- Kitchen Island
- Granite Countertops
- Disposal
Flooring
- Wood
- Carpet
- Tile
Bedrooms and Bathrooms
- 2 Bedrooms | 1 Main Level Bedroom
- 2 Full Bathrooms
- Granite Bathroom Countertops
- Bathtub with Shower
- Exhaust Fan In Bathroom
Home Security
Pool
- Heated In Ground Pool
- Spa
Outdoor Features
- Deck
- Patio
- Exterior Lighting
Schools
- Ramona Elementary School
- Hawthorne Middle School
- Hawthorne High School
Utilities
- Central Heating and Cooling System
- Underground Utilities
- Water Heater
- Cable TV Available
Listing and Financial Details
- Tax Lot 1
- Tax Tract Number 54294
- Assessor Parcel Number 4149011097
- $1,148 per year additional tax assessments
Community Details
Overview
- 70 Units
- Scott Mgmt Co (Ariel) Association, Phone Number (310) 370-2696
- Scott Mgmt HOA
- Maintained Community
Recreation
- Community Pool
- Community Spa
- Park
Pet Policy
- Pets Allowed with Restrictions
Security
- Card or Code Access
- Gated Community
- Fire and Smoke Detector
Map
Home Values in the Area
Average Home Value in this Area
Tax History
| Year | Tax Paid | Tax Assessment Tax Assessment Total Assessment is a certain percentage of the fair market value that is determined by local assessors to be the total taxable value of land and additions on the property. | Land | Improvement |
|---|---|---|---|---|
| 2025 | $6,600 | $463,225 | $199,833 | $263,392 |
| 2024 | $6,600 | $454,143 | $195,915 | $258,228 |
| 2023 | $6,391 | $445,239 | $192,074 | $253,165 |
| 2022 | $6,291 | $436,509 | $188,308 | $248,201 |
| 2021 | $6,107 | $427,951 | $184,616 | $243,335 |
| 2020 | $6,210 | $423,563 | $182,723 | $240,840 |
| 2019 | $6,324 | $415,259 | $179,141 | $236,118 |
| 2018 | $6,242 | $407,118 | $175,629 | $231,489 |
| 2016 | $5,980 | $391,310 | $168,810 | $222,500 |
| 2015 | $5,963 | $385,433 | $166,275 | $219,158 |
| 2014 | $5,956 | $377,883 | $163,018 | $214,865 |
Property History
| Date | Event | Price | List to Sale | Price per Sq Ft |
|---|---|---|---|---|
| 11/19/2025 11/19/25 | For Sale | $875,000 | -- | $875 / Sq Ft |
Purchase History
| Date | Type | Sale Price | Title Company |
|---|---|---|---|
| Grant Deed | $369,000 | Lsi Title Company | |
| Grant Deed | $335,000 | Lsi Title Company Ca | |
| Trustee Deed | $440,000 | Accommodation | |
| Grant Deed | $516,500 | Commerce Title |
Mortgage History
| Date | Status | Loan Amount | Loan Type |
|---|---|---|---|
| Previous Owner | $490,425 | Negative Amortization |
Source: California Regional Multiple Listing Service (CRMLS)
MLS Number: SB25260576
APN: 4149-011-097
- 5410 W 149th Place Unit 12
- 5408 W 149th Place Unit 4
- 1635 19th St
- 1 Santa Rosa Ct
- 11 Malaga Place W
- 23 Fairway Dr
- 1467 18th St
- 3310 Blossom Ln
- 1315 21st St
- 5344 W 137th St
- 1411 15th St
- 1820 9th St
- 1816 9th St
- 1760 9th St
- 1421 12th St Unit 1
- 5250 W 137th St
- 28 Westport
- 3202 Green Ln
- 1757 8th St
- 1436 Manhattan Beach Blvd
- 5405 W 149th Place Unit 14
- 1540 Marine Ave
- 1301 Lynngrove Dr
- 2106 Manhattan Beach Blvd Unit FL0-ID7464A
- 2106 Manhattan Beach Blvd Unit FL0-ID10198A
- 2106 Manhattan Beach Blvd
- 12 Grenada Ct
- 5409 W 138th Plaza
- 2214 Manhattan Beach Blvd Unit A
- 5313 W 138th Place
- 1431 18th St
- 3305 Green Ln Unit B
- 1534 Manhattan Beach Blvd
- 1534 Manhattan Beach Blvd
- 1301 23rd St
- 1301 23rd St
- 2214 Dufour Ave Unit B
- 1421 12th St Unit 4
- 2221 Bataan Rd Unit A
- 1509 N Meadows Ave
