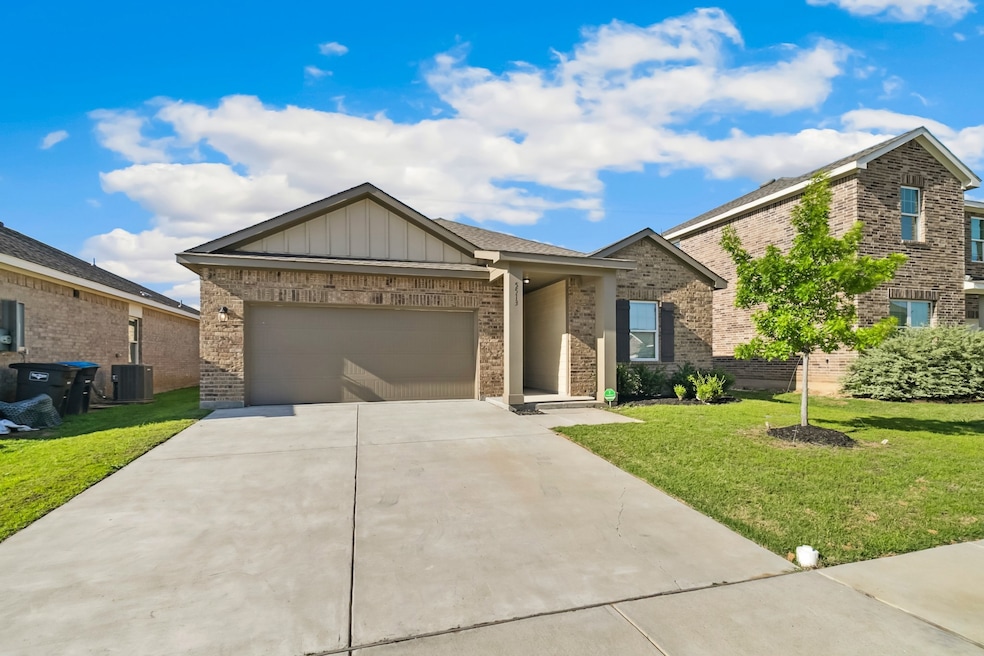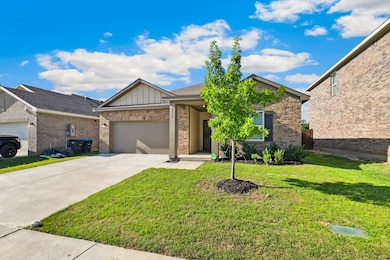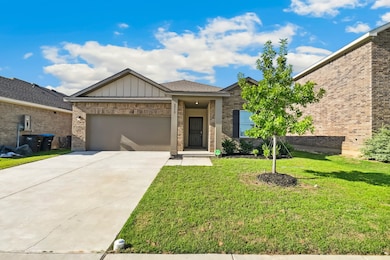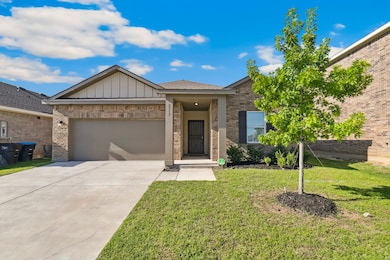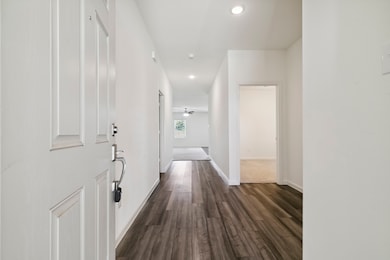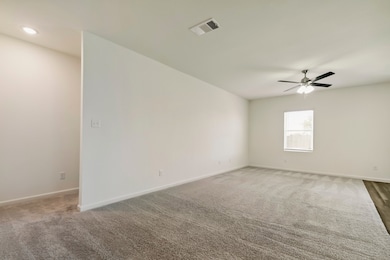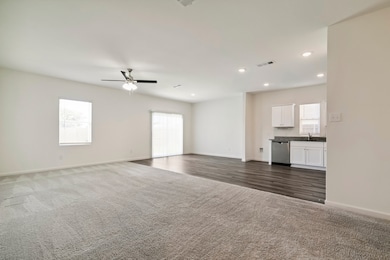5513 Ladytown Ln Crowley, TX 76036
Panther Heights NeighborhoodHighlights
- Traditional Architecture
- 2 Car Attached Garage
- 1-Story Property
About This Home
Welcome to the cozy and well-maintained home located at Mcpherson Village. There is an upgraded iron screened door at the front. When you open the door, you will see 2 bedrooms at the right-hand side with a full bath. Utility room is next to the garage. House has open living, dining and kitchen area, perfect for entertainment or family gatherings. Kitchen features with granite countertop, ss appliances, electric range, and microwave over the range. Large size of primary bedroom is split from another 2 bedrooms, overlooks the backyard with privacy. Convenient location to Chisholm Trail Pkwy, schools, shopping, and dining.
Listing Agent
Grand Ark LLC Brokerage Phone: 214-396-4300 License #0611763 Listed on: 07/17/2025
Home Details
Home Type
- Single Family
Est. Annual Taxes
- $7,100
Year Built
- Built in 2021
Lot Details
- 5,489 Sq Ft Lot
HOA Fees
- $23 Monthly HOA Fees
Parking
- 2 Car Attached Garage
- Front Facing Garage
- Garage Door Opener
Home Design
- Traditional Architecture
- Brick Exterior Construction
Interior Spaces
- 1,747 Sq Ft Home
- 1-Story Property
Kitchen
- Electric Range
- Microwave
- Dishwasher
- Disposal
Bedrooms and Bathrooms
- 3 Bedrooms
- 2 Full Bathrooms
Schools
- Dallas Park Elementary School
- North Crowley High School
Listing and Financial Details
- Residential Lease
- Property Available on 7/17/25
- Tenant pays for all utilities, pest control
- Legal Lot and Block 15 / L
- Assessor Parcel Number 42779799
Community Details
Overview
- Association fees include management
- Mcpherson Association
- Mcpherson Village Add Subdivision
Pet Policy
- Call for details about the types of pets allowed
- Pet Deposit $500
Map
Source: North Texas Real Estate Information Systems (NTREIS)
MLS Number: 21004348
APN: 42779799
- 10601 Dripping Creek Ln
- 5665 Brownstone Ln
- 10260 E Rancho Diego Ln
- 10609 Rancho Viejo Way
- 9916 Mescalbean Blvd
- 9929 Mescalbean Blvd
- 5052 Wellborn Rd
- 10576 Taruca Dr
- 10569 Taruca Dr
- 5045 Wellborn Rd
- 5032 Wellborn Rd
- 5041 Wellborn Rd
- 10577 Taruca Dr
- 5025 Wellborn Rd
- 5024 Wellborn Rd
- 4920 Sassafras Dr
- 10129 Boxelder Dr
- 5056 Cervinae Rd
- 5225 Beautyberry Dr
- 10604 Brocket Ln
- 10348 Rosegreen Ln
- 10336 Castle Lyons Ln
- 10357 Jameson Ln
- 10356 Holy Cross Ln
- 10320 Holy Cross Ln
- 5637 Cookstown Ln
- 9812 Wild Prairie Way
- 9804 Buffalo Ridge Rd
- 9925 Ryegrass Terrace
- 9728 Wild Prairie Way
- 9701 Theo Trail
- 9600 Vista Grande Blvd Unit 6041LL.1409234
- 9600 Vista Grande Blvd Unit 9610EL.1409232
- 9600 Vista Grande Blvd Unit 9615PR.1409235
- 9600 Vista Grande Blvd Unit 9627PR.1409233
- 9600 Vista Grande Blvd Unit 6112LL.1409231
- 9600 Vista Grande Blvd Unit 6008LL.1405710
- 9600 Vista Grande Blvd Unit 9633PR.1405969
- 9600 Vista Grande Blvd Unit 9630EL.1405709
- 9600 Vista Grande Blvd Unit 6133RD.1405712
