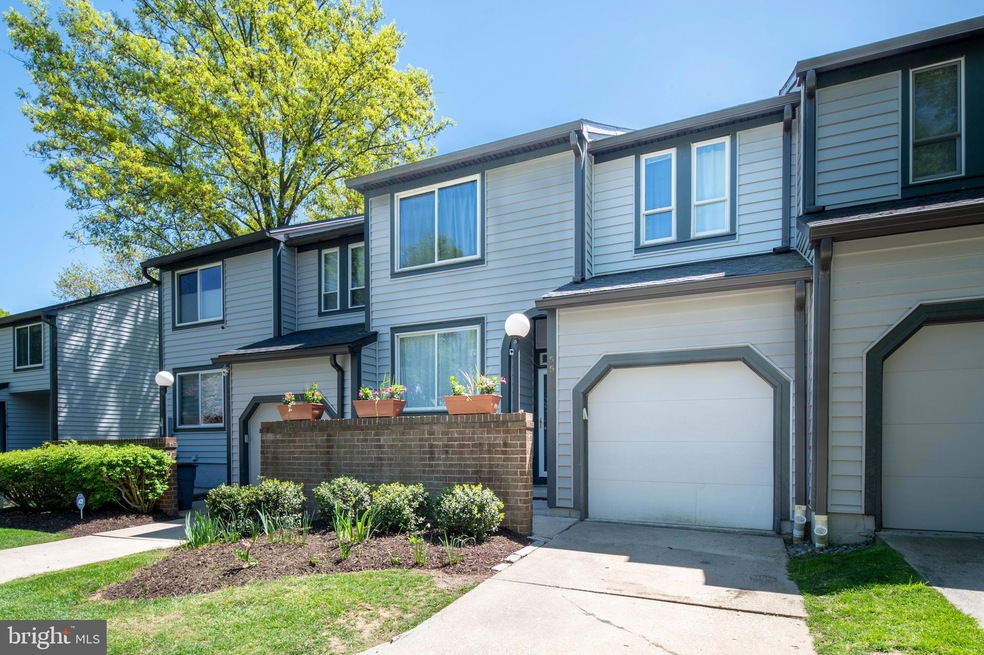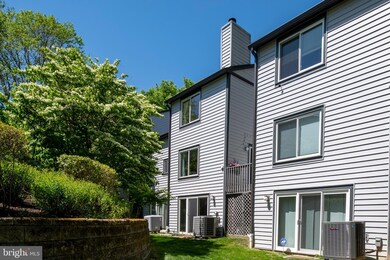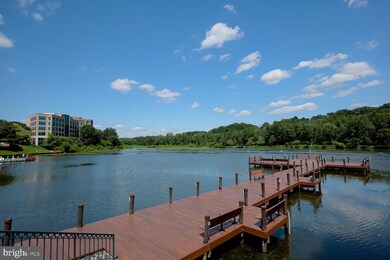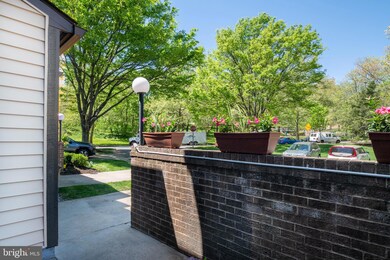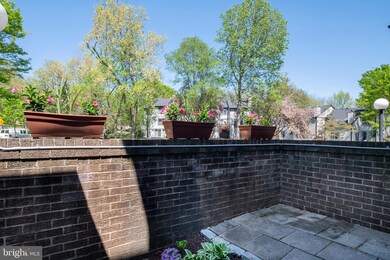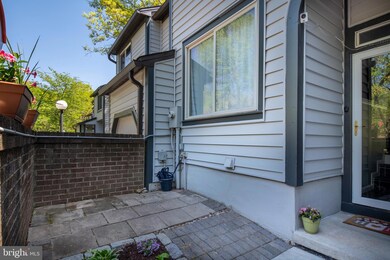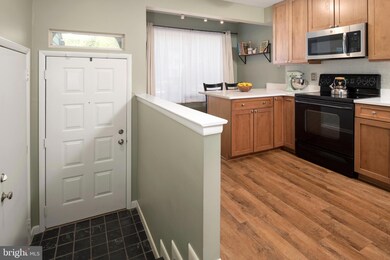
5513 Vantage Point Rd Columbia, MD 21044
Columbia Town Center NeighborhoodHighlights
- Lake Privileges
- Deck
- Recreation Room
- Wilde Lake Middle Rated A-
- Contemporary Architecture
- Attic
About This Home
As of May 2023This stunning 3-story townhome with garage is tucked away in the sought-after neighborhood of Vantage Point! Nestled on Lake Kittamaqundi, this impeccably maintained home offers the lifestyle you've dreamed about. Showcasing fresh paint and flooring, this home is move-in ready and filled with upgrades such as new siding, washer/dryer, Nest Pro thermostat and a newer roof and windows.
Step into the upgraded kitchen featuring gleaming new Quartz countertops, a stylish backsplash, ample cabinet space, soft close drawers, under-cabinet lighting and a breakfast bar for extra seating. Enjoy cooking delectable meals using the new Energy Star, stainless steel appliances while basking in natural light.
Right off the kitchen is the bright and airy dining room with access to the back deck. Step out the sliding door to admire the low-maintenance Trex decking. Picture yourself sitting back and enjoying the gentle spring breeze on your new deck while you enjoy a morning coffee.
Head inside, through a second sliding glass door leading to the spacious family room. A wood-burning fireplace invites you to relax, unwind and warm up on those chillier evenings. The main level boasts the convenience of an updated powder room. The garage is thoughtfully designed to include built-in storage and shelves, plenty of outlets and a utility sink.
At the end of a long day head upstairs and escape to the primary bedroom suite, with large windows and spacious closets with built-in shelves, perfect for your whole wardrobe. The full en-suite primary bathroom shows beautifully with white cabinets and a large, elegant shower to wash away your stress. Two additional bedrooms and a full hall bathroom with modern accents complete this level.
The finished walkout basement features a spacious recreation room. This is a great place for a playroom or to host a game night with friends and family. The lower level also features a bonus room - which can easily be a fourth bedroom, a storage room and a large laundry room with the storage you've been waiting for. To top it off, the exquisite community offers trails, bike paths, tennis courts, playgrounds, picnic areas AND a community pool. Enjoy a scenic walk around Lake Kittamaqundi where you'll enjoy bird watching, Whole Foods, restaurants and live music. This home is simply irresistible and an absolute must see! Reach out to Lisa today to view this home and make it yours!
Last Agent to Sell the Property
The KW Collective License #643140 Listed on: 04/21/2023

Townhouse Details
Home Type
- Townhome
Est. Annual Taxes
- $4,544
Year Built
- Built in 1984
HOA Fees
- $375 Monthly HOA Fees
Parking
- 1 Car Direct Access Garage
- Driveway
- Off-Street Parking
Home Design
- Contemporary Architecture
- Permanent Foundation
- Shingle Roof
- Asphalt Roof
- HardiePlank Type
Interior Spaces
- Property has 3 Levels
- Built-In Features
- Ceiling Fan
- Wood Burning Fireplace
- Fireplace Mantel
- Double Pane Windows
- Window Treatments
- Sliding Doors
- Family Room
- Dining Room
- Recreation Room
- Bonus Room
- Storage Room
- Finished Basement
- Walk-Out Basement
- Attic
Kitchen
- Breakfast Area or Nook
- Eat-In Kitchen
- Electric Oven or Range
- ENERGY STAR Qualified Refrigerator
- Stainless Steel Appliances
- Upgraded Countertops
Flooring
- Carpet
- Tile or Brick
- Vinyl
Bedrooms and Bathrooms
- 3 Bedrooms
- En-Suite Primary Bedroom
- En-Suite Bathroom
Laundry
- Laundry Room
- Laundry on lower level
- Dryer
- Washer
Home Security
Outdoor Features
- Lake Privileges
- Deck
- Exterior Lighting
- Outdoor Storage
Schools
- Running Brook Elementary School
- Wilde Lake Middle School
- Wilde Lake High School
Utilities
- Central Air
- Heat Pump System
- Programmable Thermostat
- Electric Water Heater
Listing and Financial Details
- Tax Lot UN 36
- Assessor Parcel Number 1415069996
Community Details
Overview
- $975 Recreation Fee
- Association fees include exterior building maintenance, lawn care front, lawn care rear, lawn maintenance, insurance, management, parking fee, road maintenance, snow removal
- Waterbury Condominium Association, Phone Number (410) 808-6769
- Waterbury Community
- Waterbury Subdivision
- Property Manager
Recreation
- Tennis Courts
- Community Playground
- Community Pool
- Pool Membership Available
- Jogging Path
Additional Features
- Common Area
- Fire and Smoke Detector
Ownership History
Purchase Details
Home Financials for this Owner
Home Financials are based on the most recent Mortgage that was taken out on this home.Purchase Details
Home Financials for this Owner
Home Financials are based on the most recent Mortgage that was taken out on this home.Purchase Details
Home Financials for this Owner
Home Financials are based on the most recent Mortgage that was taken out on this home.Purchase Details
Home Financials for this Owner
Home Financials are based on the most recent Mortgage that was taken out on this home.Purchase Details
Purchase Details
Home Financials for this Owner
Home Financials are based on the most recent Mortgage that was taken out on this home.Similar Homes in the area
Home Values in the Area
Average Home Value in this Area
Purchase History
| Date | Type | Sale Price | Title Company |
|---|---|---|---|
| Deed | $430,500 | Westcor Land Title | |
| Deed | $290,000 | Prosperity Title And Settlem | |
| Deed | -- | -- | |
| Deed | -- | -- | |
| Deed | $115,100 | -- | |
| Deed | $61,400 | -- |
Mortgage History
| Date | Status | Loan Amount | Loan Type |
|---|---|---|---|
| Open | $301,350 | New Conventional | |
| Previous Owner | $278,350 | New Conventional | |
| Previous Owner | $281,300 | New Conventional | |
| Previous Owner | $237,000 | Stand Alone Second | |
| Previous Owner | $234,000 | Stand Alone Refi Refinance Of Original Loan | |
| Previous Owner | $25,000 | Credit Line Revolving | |
| Previous Owner | $234,000 | New Conventional | |
| Previous Owner | $124,850 | No Value Available |
Property History
| Date | Event | Price | Change | Sq Ft Price |
|---|---|---|---|---|
| 05/24/2023 05/24/23 | Sold | $430,500 | +11.8% | $203 / Sq Ft |
| 04/24/2023 04/24/23 | Pending | -- | -- | -- |
| 04/21/2023 04/21/23 | For Sale | $385,000 | +32.8% | $182 / Sq Ft |
| 02/21/2018 02/21/18 | Sold | $290,000 | -1.7% | $147 / Sq Ft |
| 01/18/2018 01/18/18 | Pending | -- | -- | -- |
| 01/16/2018 01/16/18 | For Sale | $295,000 | 0.0% | $149 / Sq Ft |
| 01/16/2018 01/16/18 | Price Changed | $295,000 | -- | $149 / Sq Ft |
Tax History Compared to Growth
Tax History
| Year | Tax Paid | Tax Assessment Tax Assessment Total Assessment is a certain percentage of the fair market value that is determined by local assessors to be the total taxable value of land and additions on the property. | Land | Improvement |
|---|---|---|---|---|
| 2024 | $5,147 | $329,900 | $155,000 | $174,900 |
| 2023 | $4,784 | $312,333 | $0 | $0 |
| 2022 | $4,529 | $294,767 | $0 | $0 |
| 2021 | $4,283 | $277,200 | $120,000 | $157,200 |
| 2020 | $4,242 | $271,567 | $0 | $0 |
| 2019 | $3,835 | $265,933 | $0 | $0 |
| 2018 | $3,824 | $260,300 | $100,300 | $160,000 |
| 2017 | $3,424 | $260,300 | $0 | $0 |
| 2016 | $688 | $233,367 | $0 | $0 |
| 2015 | $688 | $219,900 | $0 | $0 |
| 2014 | $672 | $219,900 | $0 | $0 |
Agents Affiliated with this Home
-
Lisa Kittleman

Seller's Agent in 2023
Lisa Kittleman
The KW Collective
(301) 785-5893
1 in this area
192 Total Sales
-
Zugell Jamison

Buyer's Agent in 2023
Zugell Jamison
Cummings & Co. Realtors
(301) 821-7043
2 in this area
248 Total Sales
-
Katie Rubin

Seller's Agent in 2018
Katie Rubin
Keller Williams Realty Centre
(443) 864-8000
160 Total Sales
-
Peter Boscas

Buyer's Agent in 2018
Peter Boscas
Red Cedar Real Estate, LLC
(410) 952-5726
4 in this area
210 Total Sales
Map
Source: Bright MLS
MLS Number: MDHW2027014
APN: 15-069996
- 5564 Vantage Point Rd
- 10001 Windstream Dr Unit 201
- 5241 W Running Brook Rd
- 10085 Windstream Dr Unit 1
- 10053 Windstream Dr Unit 3
- 10069 Windstream Dr Unit 4
- 9528 Wandering Way
- 9532 Wandering Way
- 10205 Wincopin Cir Unit 405
- 10135 Spring Pools Ln
- 10203 Brighton Ridge Way
- 10231 Brighton Ridge Way
- 5681 Thicket Ln
- 10369 Maywind Ct
- 5563 Oakland Mills Rd
- 10202 Sherman Heights Place
- 10282 Rutland Round Rd
- 5646 April Journey
- 10232 Rutland Round Rd
- 5514 April Journey
