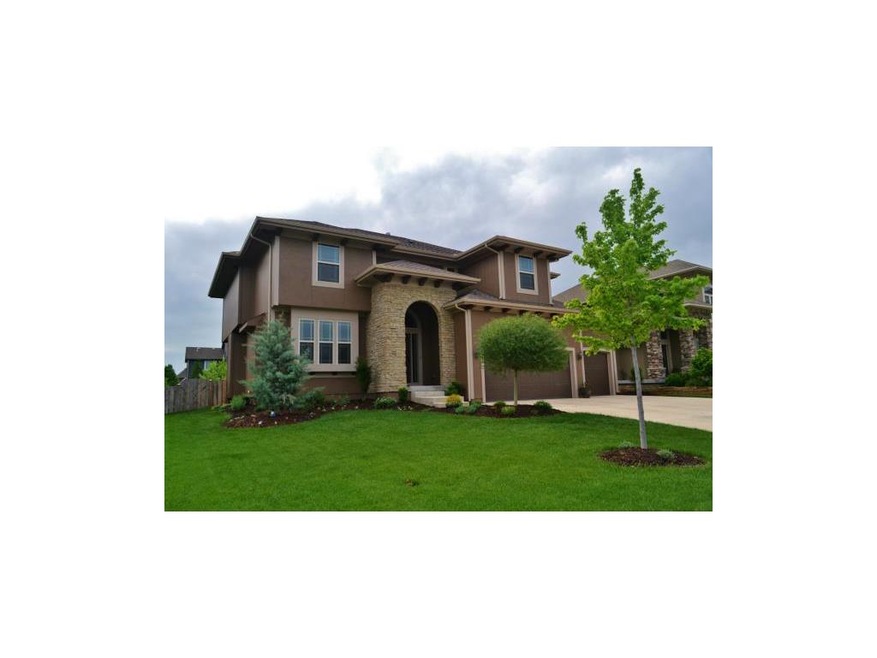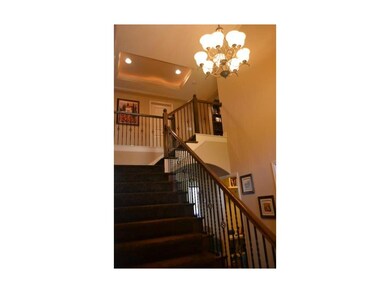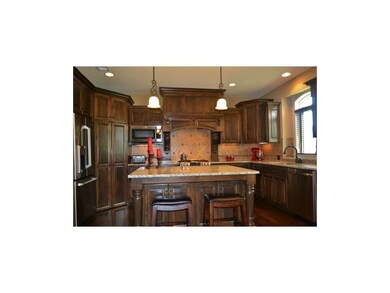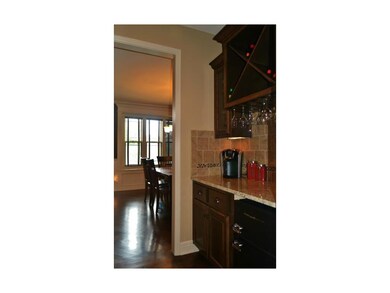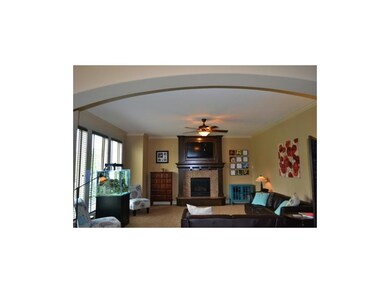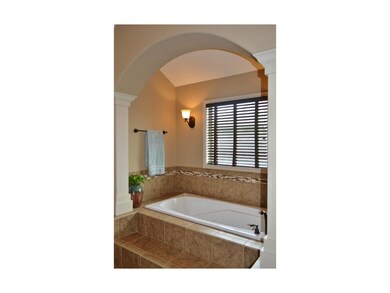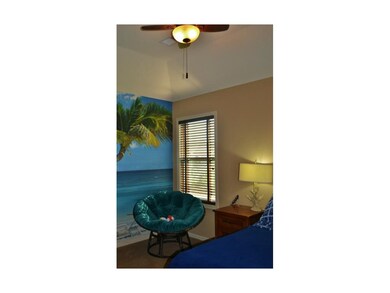
5514 Chouteau St Shawnee, KS 66226
Highlights
- Custom Closet System
- Contemporary Architecture
- Wood Flooring
- Prairie Ridge Elementary School Rated A
- Vaulted Ceiling
- Granite Countertops
About This Home
As of August 2021What a find! This 2.5 yr new Engle Mediterranean Hawthorn II-Exp. has every upgrade imaginable. Huge master shower 8x5 has pebble floor and multiple heads and glass door for a spa experience. The master closet connects to the laundry room. All bedrooms have bath access and walk-in-closets. The kitchen is a chef's dream with gas stove and double oven, the microwave is convection, and the kitchen vent exits to exterior. The granite island is gracious in size. Over-sized pantry, and lovely custom cabinets w/ pullouts. All secondary baths have stained cabinets and solid surface counters. Pocket doors at baths, and designer wall décor in 2 bedrooms. Iron spindle and oak end caps at staircases. Cul-de-sac location-Walk to all the schools, parochial school too. Come experience & love the Western Shawnee lifestyle! The HOA includes zero entry pool, sand volley ball court, walking trails, Rodrock Community! Google Fiber here!
Last Agent to Sell the Property
Real Broker, LLC License #BR00226543 Listed on: 05/11/2015

Home Details
Home Type
- Single Family
Est. Annual Taxes
- $5,216
Year Built
- Built in 2012
Lot Details
- Cul-De-Sac
- Wood Fence
- Level Lot
- Many Trees
HOA Fees
- $42 Monthly HOA Fees
Parking
- 3 Car Garage
- Inside Entrance
- Front Facing Garage
Home Design
- Contemporary Architecture
- Traditional Architecture
- Composition Roof
- Stone Trim
Interior Spaces
- 2,980 Sq Ft Home
- Wet Bar: Ceramic Tiles, Shower Over Tub, All Window Coverings, Hardwood, Linoleum, Walk-In Closet(s), All Carpet, Ceiling Fan(s), Shower Only, Natural Stone Floor, Separate Shower And Tub, Cathedral/Vaulted Ceiling, Shades/Blinds, Built-in Features, Fireplace, Granite Counters, Kitchen Island, Pantry
- Built-In Features: Ceramic Tiles, Shower Over Tub, All Window Coverings, Hardwood, Linoleum, Walk-In Closet(s), All Carpet, Ceiling Fan(s), Shower Only, Natural Stone Floor, Separate Shower And Tub, Cathedral/Vaulted Ceiling, Shades/Blinds, Built-in Features, Fireplace, Granite Counters, Kitchen Island, Pantry
- Vaulted Ceiling
- Ceiling Fan: Ceramic Tiles, Shower Over Tub, All Window Coverings, Hardwood, Linoleum, Walk-In Closet(s), All Carpet, Ceiling Fan(s), Shower Only, Natural Stone Floor, Separate Shower And Tub, Cathedral/Vaulted Ceiling, Shades/Blinds, Built-in Features, Fireplace, Granite Counters, Kitchen Island, Pantry
- Skylights
- Thermal Windows
- Shades
- Plantation Shutters
- Drapes & Rods
- Great Room with Fireplace
- Family Room Downstairs
- Formal Dining Room
- Laundry Room
Kitchen
- Breakfast Area or Nook
- Double Oven
- Gas Oven or Range
- Dishwasher
- Kitchen Island
- Granite Countertops
- Laminate Countertops
- Wood Stained Kitchen Cabinets
- Disposal
Flooring
- Wood
- Wall to Wall Carpet
- Linoleum
- Laminate
- Stone
- Ceramic Tile
- Luxury Vinyl Plank Tile
- Luxury Vinyl Tile
Bedrooms and Bathrooms
- 5 Bedrooms
- Custom Closet System
- Cedar Closet: Ceramic Tiles, Shower Over Tub, All Window Coverings, Hardwood, Linoleum, Walk-In Closet(s), All Carpet, Ceiling Fan(s), Shower Only, Natural Stone Floor, Separate Shower And Tub, Cathedral/Vaulted Ceiling, Shades/Blinds, Built-in Features, Fireplace, Granite Counters, Kitchen Island, Pantry
- Walk-In Closet: Ceramic Tiles, Shower Over Tub, All Window Coverings, Hardwood, Linoleum, Walk-In Closet(s), All Carpet, Ceiling Fan(s), Shower Only, Natural Stone Floor, Separate Shower And Tub, Cathedral/Vaulted Ceiling, Shades/Blinds, Built-in Features, Fireplace, Granite Counters, Kitchen Island, Pantry
- Double Vanity
- Ceramic Tiles
Finished Basement
- Sub-Basement: 3rd Half Bath, Laundry
- Basement Window Egress
Eco-Friendly Details
- Energy-Efficient Appliances
- Energy-Efficient Lighting
Outdoor Features
- Enclosed patio or porch
- Playground
Schools
- Prairie Ridge Elementary School
- Mill Valley High School
Utilities
- Central Heating and Cooling System
Listing and Financial Details
- Assessor Parcel Number QP38740000 0329
Community Details
Overview
- Association fees include trash pick up
- Grey Oaks Madison Ridge Subdivision
Recreation
- Community Pool
Ownership History
Purchase Details
Home Financials for this Owner
Home Financials are based on the most recent Mortgage that was taken out on this home.Purchase Details
Home Financials for this Owner
Home Financials are based on the most recent Mortgage that was taken out on this home.Purchase Details
Home Financials for this Owner
Home Financials are based on the most recent Mortgage that was taken out on this home.Purchase Details
Home Financials for this Owner
Home Financials are based on the most recent Mortgage that was taken out on this home.Similar Homes in Shawnee, KS
Home Values in the Area
Average Home Value in this Area
Purchase History
| Date | Type | Sale Price | Title Company |
|---|---|---|---|
| Warranty Deed | -- | Platinum Title Llc | |
| Warranty Deed | $390,000 | Chicago Title | |
| Warranty Deed | -- | First American Title | |
| Warranty Deed | -- | First American Title |
Mortgage History
| Date | Status | Loan Amount | Loan Type |
|---|---|---|---|
| Open | $522,500 | New Conventional | |
| Previous Owner | $312,000 | New Conventional | |
| Previous Owner | $332,522 | New Conventional | |
| Previous Owner | $276,000 | Construction |
Property History
| Date | Event | Price | Change | Sq Ft Price |
|---|---|---|---|---|
| 08/02/2021 08/02/21 | Sold | -- | -- | -- |
| 06/25/2021 06/25/21 | Pending | -- | -- | -- |
| 06/23/2021 06/23/21 | For Sale | $525,000 | +38.2% | $144 / Sq Ft |
| 06/25/2015 06/25/15 | Sold | -- | -- | -- |
| 05/19/2015 05/19/15 | Pending | -- | -- | -- |
| 05/11/2015 05/11/15 | For Sale | $379,950 | +10.9% | $128 / Sq Ft |
| 10/24/2012 10/24/12 | Sold | -- | -- | -- |
| 03/16/2012 03/16/12 | Pending | -- | -- | -- |
| 03/16/2012 03/16/12 | For Sale | $342,595 | -- | $115 / Sq Ft |
Tax History Compared to Growth
Tax History
| Year | Tax Paid | Tax Assessment Tax Assessment Total Assessment is a certain percentage of the fair market value that is determined by local assessors to be the total taxable value of land and additions on the property. | Land | Improvement |
|---|---|---|---|---|
| 2024 | $8,298 | $70,955 | $12,283 | $58,672 |
| 2023 | $7,848 | $66,654 | $11,694 | $54,960 |
| 2022 | $7,499 | $62,410 | $11,133 | $51,277 |
| 2021 | $7,499 | $50,129 | $10,120 | $40,009 |
| 2020 | $6,040 | $48,001 | $10,120 | $37,881 |
| 2019 | $5,964 | $46,702 | $9,205 | $37,497 |
| 2018 | $5,938 | $47,438 | $8,371 | $39,067 |
| 2017 | $6,062 | $45,908 | $7,276 | $38,632 |
| 2016 | $6,061 | $45,344 | $7,276 | $38,068 |
| 2015 | $5,587 | $40,974 | $7,276 | $33,698 |
| 2013 | -- | $40,250 | $7,276 | $32,974 |
Agents Affiliated with this Home
-

Seller's Agent in 2021
Sean Roque
One Stop Realty, Inc
(913) 361-6255
7 in this area
82 Total Sales
-

Buyer's Agent in 2021
Blake Nelson
KW KANSAS CITY METRO
(913) 406-1406
15 in this area
309 Total Sales
-

Seller's Agent in 2015
Karie Parsons
Real Broker, LLC
(913) 568-3253
34 in this area
126 Total Sales
-

Seller Co-Listing Agent in 2015
Kaelynn Parsons
Real Broker, LLC
(913) 991-1221
6 in this area
31 Total Sales
-

Buyer's Agent in 2015
Reed Brinton
RE/MAX LEGACY
(816) 686-8868
2 in this area
84 Total Sales
-
B
Seller's Agent in 2012
Bob Sloan
Rodrock & Associates Realtors
(913) 522-6959
95 Total Sales
Map
Source: Heartland MLS
MLS Number: 1937842
APN: QP38740000-0329
- 22102 W 57th Terrace
- 22404 W 58th Terrace
- 22122 W 58th St
- 5604 Payne St
- 5231 Chouteau St
- 22405 W 52nd Terrace
- 5722 Payne St
- 5726 Payne St
- 5827 Roundtree St
- 22112 W 59th St
- 23818 Clearcreek Pkwy
- 22030 W 51st Terrace
- 22217 W 51st St
- 21710 W 60th St
- 21242 W 56th St
- 22116 W 51st St
- 21509 W 52nd St
- 5605 Meadowsweet Ln
- 5009 Payne St
- 21526 W 51st Terrace
