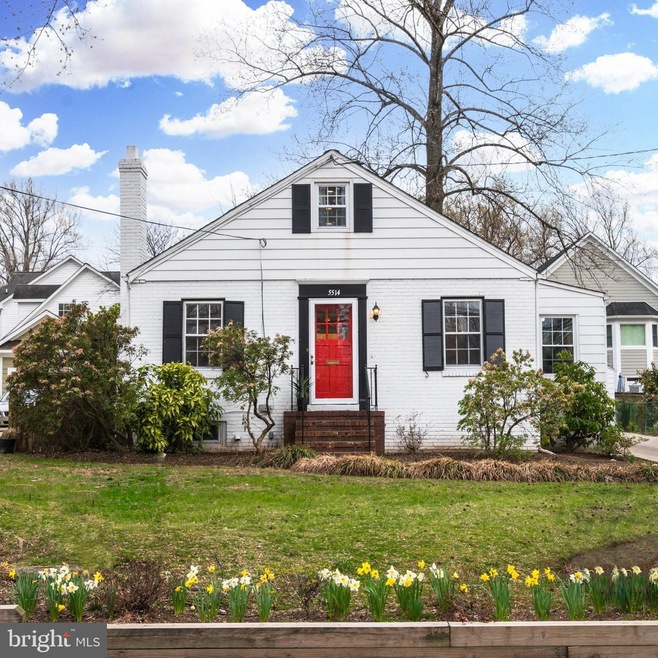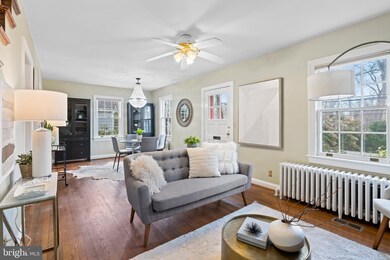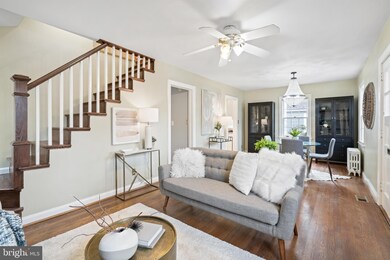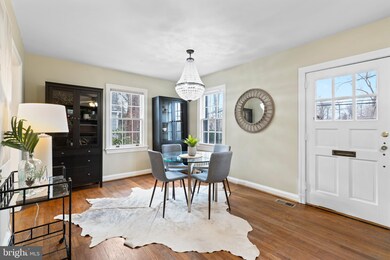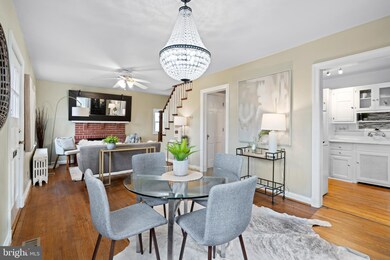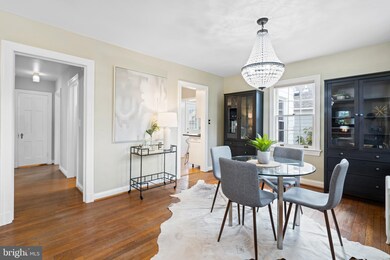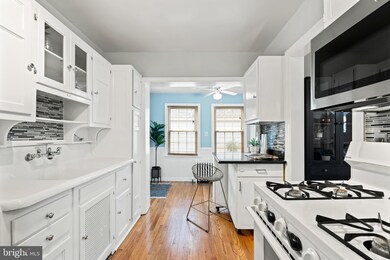
5514 Greentree Rd Bethesda, MD 20817
Huntington Terrace NeighborhoodHighlights
- Second Garage
- Cape Cod Architecture
- Workshop
- Bradley Hills Elementary School Rated A
- Wood Flooring
- No HOA
About This Home
As of August 2024The MOST Charming storybook 2BR+LOFT cottage home with opportunity to add a guest villa above 2-car garage (perfect for NIH or Suburban staff / income opp). This Huntington Terrace bungalow has everything you need with 2 bedrooms on the main floor w/ a perfectly renovated full bath and powder room, wood fireplace and 3rd Bedroom loft perfect for work, guest or teen suite. Retro black/white kitchen has a sunny eat-in dining nook and mudroom space off the shared driveway. The lower level laundry and large back gazebo-style screen porch w/ tiki lights to convey complete the home. Enjoy sandbox and blooming yard with rare-to-find guest space opportunity above garage. All this on a sidewalk street around the corner from NIH, Suburban and 2 great parks including Bradley Hills Elementary School park, tennis and fields and Greenwich Park just 3 blocks down Old Georgetown Road. ***Corner-favorite up 1 block is Call Your Mother Food truck great for morning coffee!*** Less than 1.5 miles to both Bethesda and Medical Center metros, Bethesda Row, farmers market and 200+ restaurants. Call Mary Noone for more details
Home Details
Home Type
- Single Family
Est. Annual Taxes
- $7,050
Year Built
- Built in 1936 | Remodeled in 2022
Lot Details
- 6,625 Sq Ft Lot
- Landscaped
- Property is zoned R60
Parking
- 2 Car Detached Garage
- Second Garage
- Garage Door Opener
- Shared Driveway
Home Design
- Cape Cod Architecture
- Brick Exterior Construction
- Permanent Foundation
- Block Foundation
- Asphalt Roof
Interior Spaces
- Property has 2 Levels
- Ceiling Fan
- Wood Burning Fireplace
- Fireplace Mantel
- Dining Area
- Wood Flooring
Kitchen
- Gas Oven or Range
- <<microwave>>
- Dishwasher
- Disposal
Bedrooms and Bathrooms
Laundry
- Dryer
- Washer
Basement
- Connecting Stairway
- Workshop
- Laundry in Basement
Outdoor Features
- Screened Patio
- Outdoor Storage
- Outbuilding
Schools
- Bradley Hills Elementary School
- Thomas W. Pyle Middle School
- Walt Whitman High School
Utilities
- Central Air
- Radiator
- Natural Gas Water Heater
Community Details
- No Home Owners Association
- Huntington Terrace Subdivision
Listing and Financial Details
- Tax Lot 19
- Assessor Parcel Number 160700513865
Ownership History
Purchase Details
Home Financials for this Owner
Home Financials are based on the most recent Mortgage that was taken out on this home.Purchase Details
Home Financials for this Owner
Home Financials are based on the most recent Mortgage that was taken out on this home.Purchase Details
Home Financials for this Owner
Home Financials are based on the most recent Mortgage that was taken out on this home.Purchase Details
Home Financials for this Owner
Home Financials are based on the most recent Mortgage that was taken out on this home.Purchase Details
Purchase Details
Similar Homes in Bethesda, MD
Home Values in the Area
Average Home Value in this Area
Purchase History
| Date | Type | Sale Price | Title Company |
|---|---|---|---|
| Deed | $920,000 | Pro Title Group | |
| Special Warranty Deed | $825,000 | Capitol Title | |
| Interfamily Deed Transfer | -- | Accommodation | |
| Deed | $475,000 | -- | |
| Deed | $200,000 | -- | |
| Deed | $170,000 | -- |
Mortgage History
| Date | Status | Loan Amount | Loan Type |
|---|---|---|---|
| Previous Owner | $752,000 | New Conventional | |
| Previous Owner | $532,000 | New Conventional | |
| Previous Owner | $100,000 | Credit Line Revolving | |
| Previous Owner | $372,000 | New Conventional | |
| Previous Owner | $380,000 | New Conventional |
Property History
| Date | Event | Price | Change | Sq Ft Price |
|---|---|---|---|---|
| 09/26/2024 09/26/24 | Rented | $2,900 | 0.0% | -- |
| 09/06/2024 09/06/24 | For Rent | $2,900 | 0.0% | -- |
| 08/16/2024 08/16/24 | Sold | $920,000 | -3.1% | $620 / Sq Ft |
| 08/02/2024 08/02/24 | Pending | -- | -- | -- |
| 07/25/2024 07/25/24 | Price Changed | $949,900 | -2.6% | $640 / Sq Ft |
| 06/06/2024 06/06/24 | Price Changed | $974,900 | -2.5% | $657 / Sq Ft |
| 05/16/2024 05/16/24 | Price Changed | $999,900 | -4.8% | $674 / Sq Ft |
| 05/06/2024 05/06/24 | Price Changed | $1,049,900 | -4.5% | $707 / Sq Ft |
| 04/03/2024 04/03/24 | For Sale | $1,099,900 | +33.3% | $741 / Sq Ft |
| 05/16/2022 05/16/22 | Sold | $825,000 | +0.1% | $559 / Sq Ft |
| 04/01/2022 04/01/22 | For Sale | $824,000 | -- | $559 / Sq Ft |
Tax History Compared to Growth
Tax History
| Year | Tax Paid | Tax Assessment Tax Assessment Total Assessment is a certain percentage of the fair market value that is determined by local assessors to be the total taxable value of land and additions on the property. | Land | Improvement |
|---|---|---|---|---|
| 2024 | $7,707 | $606,000 | $535,200 | $70,800 |
| 2023 | $7,608 | $599,267 | $0 | $0 |
| 2022 | $7,192 | $592,533 | $0 | $0 |
| 2021 | $12,717 | $585,800 | $509,600 | $76,200 |
| 2020 | $12,520 | $579,967 | $0 | $0 |
| 2019 | $6,160 | $574,133 | $0 | $0 |
| 2018 | $6,278 | $568,300 | $485,400 | $82,900 |
| 2017 | $5,841 | $547,800 | $0 | $0 |
| 2016 | $4,772 | $527,300 | $0 | $0 |
| 2015 | $4,772 | $506,800 | $0 | $0 |
| 2014 | $4,772 | $494,133 | $0 | $0 |
Agents Affiliated with this Home
-
David Wagner

Seller's Agent in 2025
David Wagner
RE/MAX
(301) 221-7342
181 Total Sales
-
Harry Moon

Seller's Agent in 2024
Harry Moon
Fairfax Realty Select
(703) 400-3841
52 Total Sales
-
Dimitri Apostolopoulos

Seller's Agent in 2024
Dimitri Apostolopoulos
Winmar Advisory LLC
(301) 674-2245
2 in this area
40 Total Sales
-
Taylor Lynn
T
Buyer's Agent in 2024
Taylor Lynn
Douglas Elliman of Metro DC, LLC - Arlington
(703) 552-4180
17 Total Sales
-
Toby Lim

Buyer's Agent in 2024
Toby Lim
Compass
(703) 479-9479
1 in this area
177 Total Sales
-
Trent Heminger

Seller's Agent in 2022
Trent Heminger
Compass
(202) 210-6448
5 in this area
782 Total Sales
Map
Source: Bright MLS
MLS Number: MDMC2043826
APN: 07-00513865
- 5512 Greentree Rd
- 8904 Grant St
- 8908 Mohawk Ln
- 5522 Lincoln St
- 8916 Oneida Ln
- 5517 Mckinley St
- 8613 Hartsdale Ave
- 5605 Glenwood Rd
- 5607 Glenwood Rd
- 8403 Old Georgetown Rd
- 5823 Folkstone Rd
- 5904 Greentree Rd
- 5610 Glenwood Rd
- 5507 Charlcote Rd
- 8204 Hampden Ln
- 5345 Camberley Ave
- 5517 Huntington Pkwy
- 5814 Johnson Ave
- 5213 Rayland Dr
- 8507 Rayburn Rd
