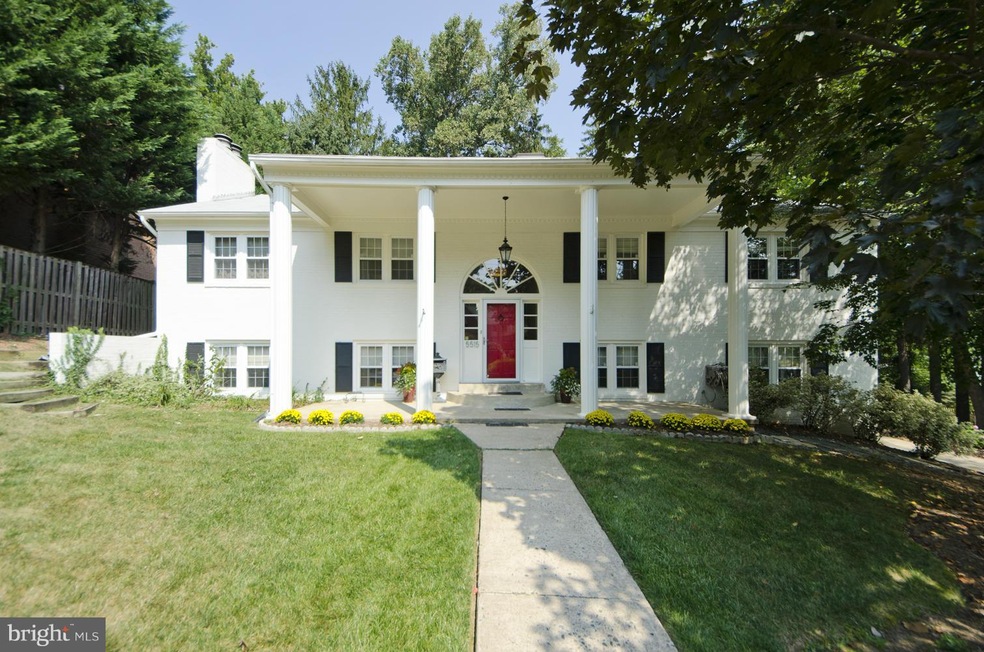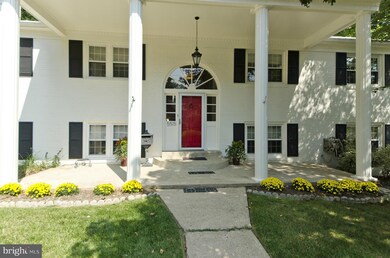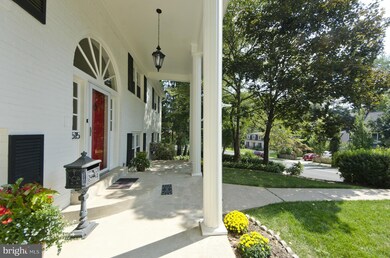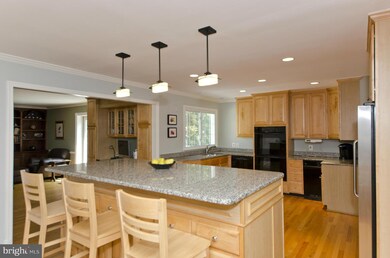
5515 Little Falls Rd Arlington, VA 22207
Rock Spring NeighborhoodHighlights
- Open Floorplan
- Deck
- Wood Flooring
- Nottingham Elementary School Rated A
- Vaulted Ceiling
- 4-minute walk to Chestnut Hills Park
About This Home
As of June 2022Must see inside! 4,350 sq ft of totally turnkey renovations & expansions*Open Concept Gourmet Kitchen & Great Rm*Amazing main lvl family room addition*Relaxing deck & screen porch*Bonus finished attic loft playroom*Sweeping living & dining rms*Spacious walk out above ground lower level w/rec rm*Master w/ensuite bath*3 fireplaces*2 car garage*Gleaming hardwoods*Remodeled baths*Stellar locale
Last Agent to Sell the Property
Weichert, REALTORS License #0225043419 Listed on: 04/01/2016

Home Details
Home Type
- Single Family
Est. Annual Taxes
- $10,141
Year Built
- Built in 1979
Lot Details
- 10,022 Sq Ft Lot
- Landscaped
- Property is in very good condition
- Property is zoned R-10
Parking
- 2 Car Attached Garage
- Side Facing Garage
- Garage Door Opener
Home Design
- Split Foyer
- Brick Exterior Construction
Interior Spaces
- 4,350 Sq Ft Home
- Property has 3 Levels
- Open Floorplan
- Built-In Features
- Chair Railings
- Crown Molding
- Vaulted Ceiling
- Ceiling Fan
- Skylights
- Recessed Lighting
- 3 Fireplaces
- Fireplace Mantel
- Double Pane Windows
- Window Treatments
- Palladian Windows
- Bay Window
- Entrance Foyer
- Family Room
- Living Room
- Dining Room
- Loft
- Game Room
- Storage Room
- Utility Room
- Wood Flooring
- Garden Views
Kitchen
- Built-In Double Oven
- Cooktop
- Ice Maker
- Dishwasher
- Kitchen Island
- Upgraded Countertops
- Disposal
Bedrooms and Bathrooms
- 5 Bedrooms | 3 Main Level Bedrooms
- En-Suite Primary Bedroom
- En-Suite Bathroom
- 3 Full Bathrooms
Laundry
- Laundry Room
- Dryer
- Washer
Finished Basement
- Walk-Out Basement
- Basement Fills Entire Space Under The House
- Connecting Stairway
- Rear Basement Entry
- Basement Windows
Outdoor Features
- Deck
- Screened Patio
- Porch
Schools
- Nottingham Elementary School
- Williamsburg Middle School
- Yorktown High School
Utilities
- Whole House Fan
- Zoned Heating and Cooling
- Heat Pump System
- Vented Exhaust Fan
- Electric Water Heater
- Cable TV Available
Community Details
- No Home Owners Association
- Country Club Subdivision
Listing and Financial Details
- Tax Lot 4
- Assessor Parcel Number 02-036-041
Ownership History
Purchase Details
Home Financials for this Owner
Home Financials are based on the most recent Mortgage that was taken out on this home.Purchase Details
Home Financials for this Owner
Home Financials are based on the most recent Mortgage that was taken out on this home.Purchase Details
Home Financials for this Owner
Home Financials are based on the most recent Mortgage that was taken out on this home.Similar Homes in the area
Home Values in the Area
Average Home Value in this Area
Purchase History
| Date | Type | Sale Price | Title Company |
|---|---|---|---|
| Warranty Deed | $1,741,000 | Turner Sara K | |
| Warranty Deed | $1,123,000 | Counselors Title Llc | |
| Deed | $725,000 | -- |
Mortgage History
| Date | Status | Loan Amount | Loan Type |
|---|---|---|---|
| Open | $990,000 | New Conventional | |
| Previous Owner | $52,495 | New Conventional | |
| Previous Owner | $903,500 | New Conventional | |
| Previous Owner | $56,150 | Credit Line Revolving | |
| Previous Owner | $898,400 | Adjustable Rate Mortgage/ARM | |
| Previous Owner | $793,600 | Adjustable Rate Mortgage/ARM | |
| Previous Owner | $580,000 | New Conventional |
Property History
| Date | Event | Price | Change | Sq Ft Price |
|---|---|---|---|---|
| 06/30/2022 06/30/22 | Sold | $1,741,000 | +8.9% | $400 / Sq Ft |
| 05/03/2022 05/03/22 | Pending | -- | -- | -- |
| 04/25/2022 04/25/22 | For Sale | $1,598,000 | +42.3% | $367 / Sq Ft |
| 07/07/2016 07/07/16 | Sold | $1,123,000 | -2.3% | $258 / Sq Ft |
| 05/24/2016 05/24/16 | Pending | -- | -- | -- |
| 05/12/2016 05/12/16 | Price Changed | $1,149,900 | -3.8% | $264 / Sq Ft |
| 04/01/2016 04/01/16 | For Sale | $1,195,000 | -- | $275 / Sq Ft |
Tax History Compared to Growth
Tax History
| Year | Tax Paid | Tax Assessment Tax Assessment Total Assessment is a certain percentage of the fair market value that is determined by local assessors to be the total taxable value of land and additions on the property. | Land | Improvement |
|---|---|---|---|---|
| 2025 | $18,662 | $1,806,600 | $874,300 | $932,300 |
| 2024 | $16,954 | $1,641,200 | $864,300 | $776,900 |
| 2023 | $16,410 | $1,593,200 | $824,300 | $768,900 |
| 2022 | $13,671 | $1,327,300 | $779,300 | $548,000 |
| 2021 | $12,786 | $1,241,400 | $711,900 | $529,500 |
| 2020 | $12,271 | $1,196,000 | $671,900 | $524,100 |
| 2019 | $12,140 | $1,183,200 | $647,200 | $536,000 |
| 2018 | $10,837 | $1,077,200 | $622,200 | $455,000 |
| 2017 | $10,412 | $1,035,000 | $587,200 | $447,800 |
| 2016 | $10,203 | $1,029,600 | $580,800 | $448,800 |
| 2015 | $10,141 | $1,018,200 | $555,500 | $462,700 |
| 2014 | $9,819 | $985,800 | $500,000 | $485,800 |
Agents Affiliated with this Home
-
Heidi Ellenberger Jones

Seller's Agent in 2022
Heidi Ellenberger Jones
Modern Jones
(703) 915-6038
2 in this area
84 Total Sales
-
Jeffrey LaFleur

Seller Co-Listing Agent in 2022
Jeffrey LaFleur
Modern Jones
(850) 217-9037
2 in this area
119 Total Sales
-
Lisa Hall
L
Buyer's Agent in 2022
Lisa Hall
Pearson Smith Realty, LLC
(571) 242-8222
1 in this area
10 Total Sales
-
David Lloyd

Seller's Agent in 2016
David Lloyd
Weichert Corporate
(703) 593-3204
4 in this area
141 Total Sales
-
Margaret Shannon

Buyer's Agent in 2016
Margaret Shannon
Washington Fine Properties, LLC
(202) 486-4752
8 Total Sales
Map
Source: Bright MLS
MLS Number: 1001609605
APN: 02-036-041
- 5400 30th St N
- 2929 N Greencastle St
- 2708 N Kensington St
- 2933 N Nottingham St
- 2951 N Nottingham St
- 2920 N Edison St
- 3403 John Marshall Dr
- 2512 N Harrison St
- 5900 35th St N
- 2503 N Jefferson St
- 6200 31st St N
- 2641 N Ohio St
- 2431 N Nottingham St
- 2724 N Dinwiddie St
- 3514 N Ohio St
- 2414 N Nottingham St
- 3513 N Ottawa St
- 3433 N Edison St
- 6105 26th St N
- 3667 N Harrison St






